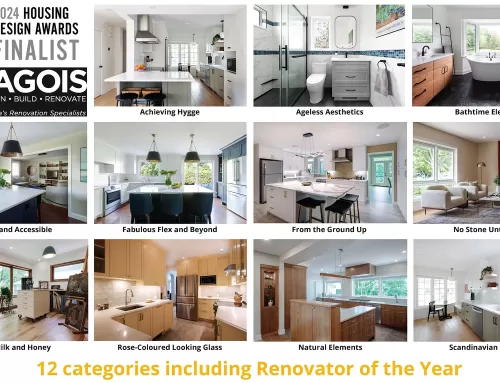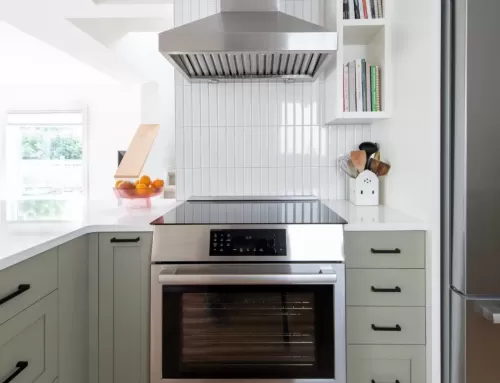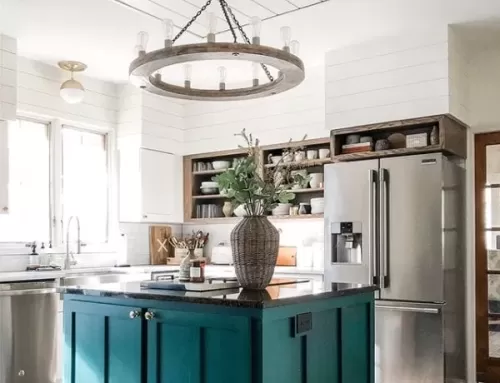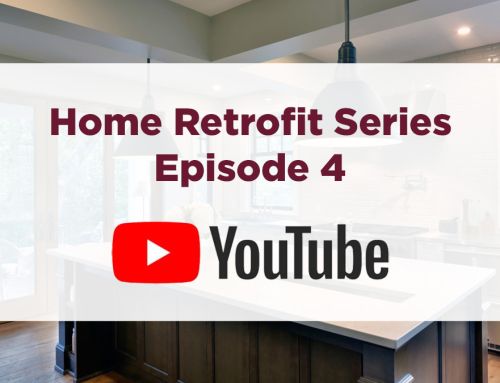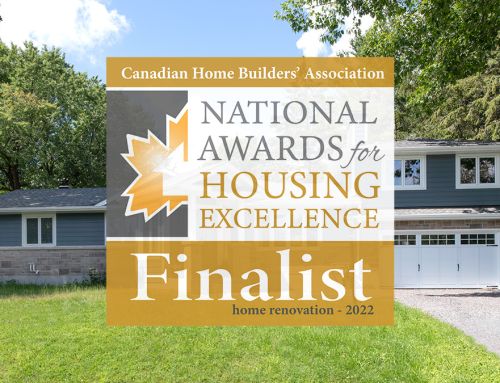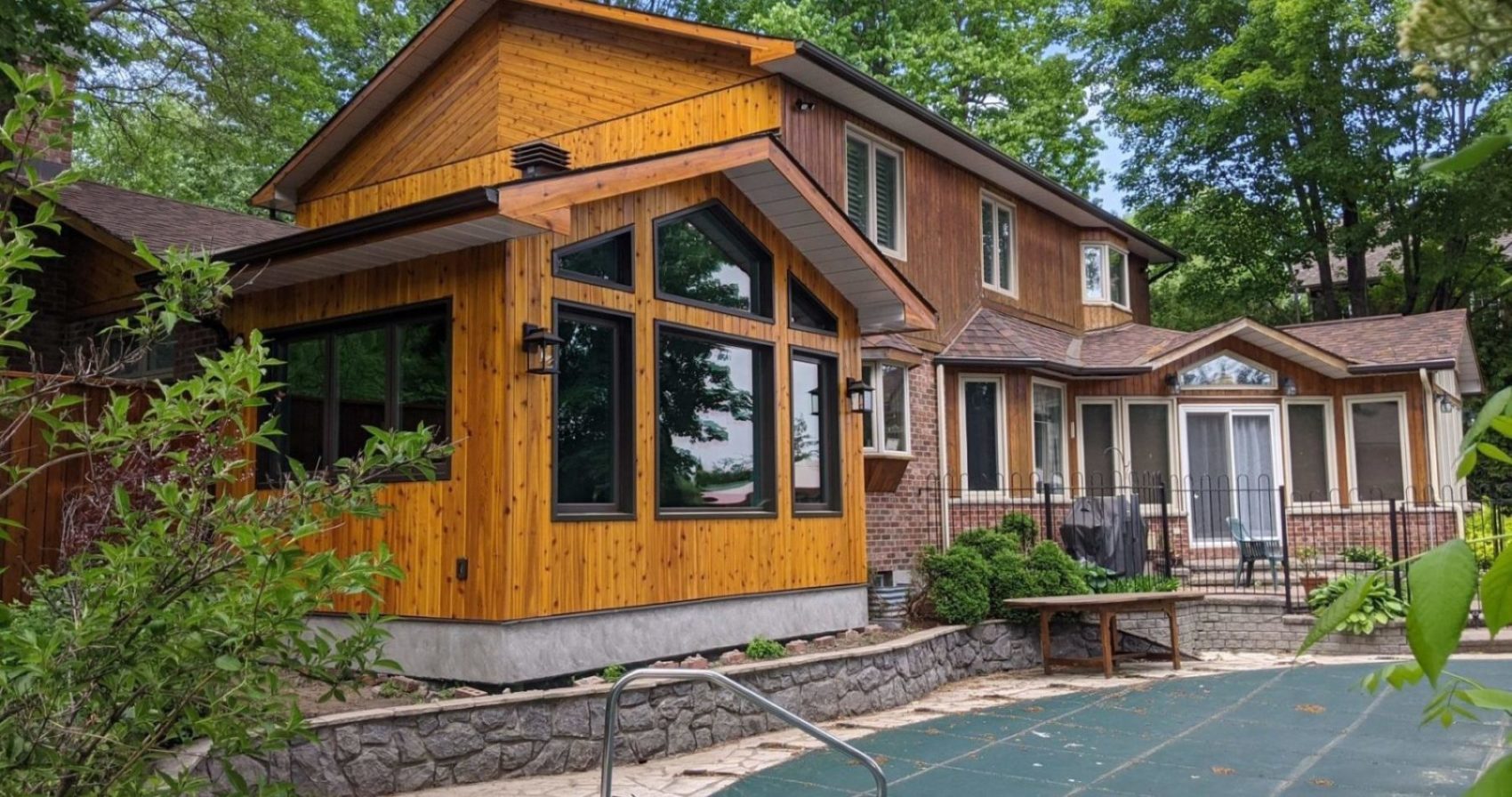
Are there areas in your home that are colder or hotter than the rest of the house? Do you have drafty windows? Is the humidity level in your house hard to control?
When you think of renovating your home, what are a few ideas that come to mind? A new kitchen, opening up some walls, or maybe even a new addition? These are definitely the most fun and often the ‘Wow’ pieces of any home renovation. Whether you find the idea of planning a renovation exciting or a little scary, there is one thing that you should consider that is not always talked about or you may not know where to start: the comfort of your home!
As the push for energy efficiency increases in the construction industry, so do the performance requirements for your new home or renovation. When you think of energy efficiency in your home, what comes to mind? For most of us, it is what we can see: high efficiency appliances, upgrading lighting to LED bulbs, maybe a furnace or air conditioner upgrade. While those are great options, to truly improve the comfort of your home, we need to improve what’s behind the finishing layers.
One of the most important places to start is creating an efficient, airtight building envelope for your home. The old adage that a home or walls need to breathe is simply not true.
First things first, however. What is a building envelope? Think of it as the jacket of the home. The building envelope includes everything that separates the inside space from the exterior space. Key components in your building envelope are the air barrier, vapour barrier, insulation, and any openings such as windows and doors.
Three areas we like to focus on when designing the building envelope are air sealing, insulation, and water management. If we can improve even one of these components, the energy requirements to heat and cool the home begin to reduce.
The tighter we can make the air barrier, the less air movement we get moving through the envelope; and therefore, the easier it is to control the climate on the interior. Unzip your windbreaker and the wind gets in, you get cool; but zip it back up and you stay warmer. The same principle applies with buildings. Air sealing can be done from both the interior or the exterior, so no matter your project, it is something you should be asking your renovator.
Upgrading insulation is not always an easy thing to do, but if you are considering upgrading your exterior cladding, it would be a good time to look at adding an exterior blanket of insulation. Exterior insulation is the best way to provide a continuous thermal barrier around your home.
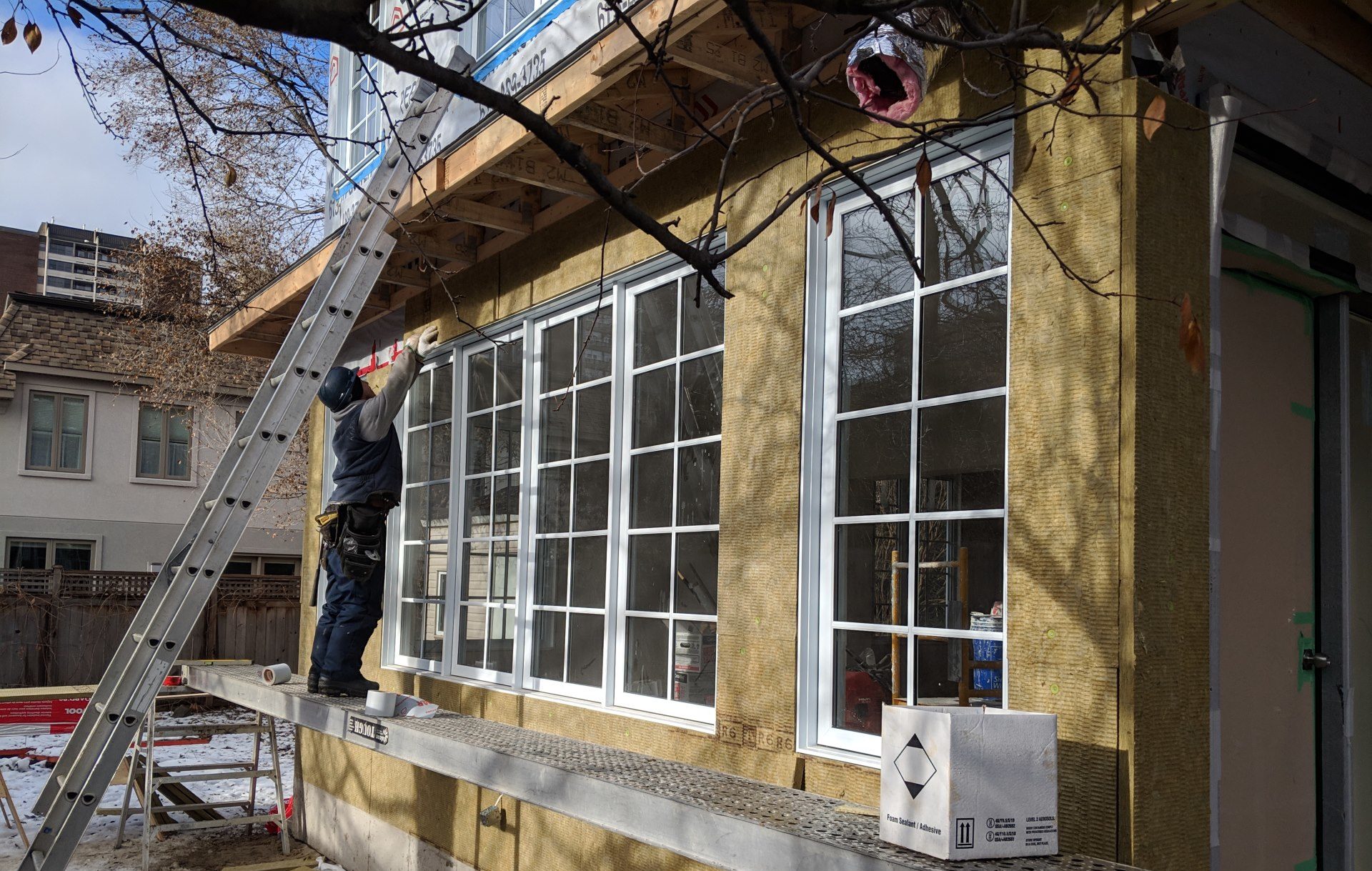
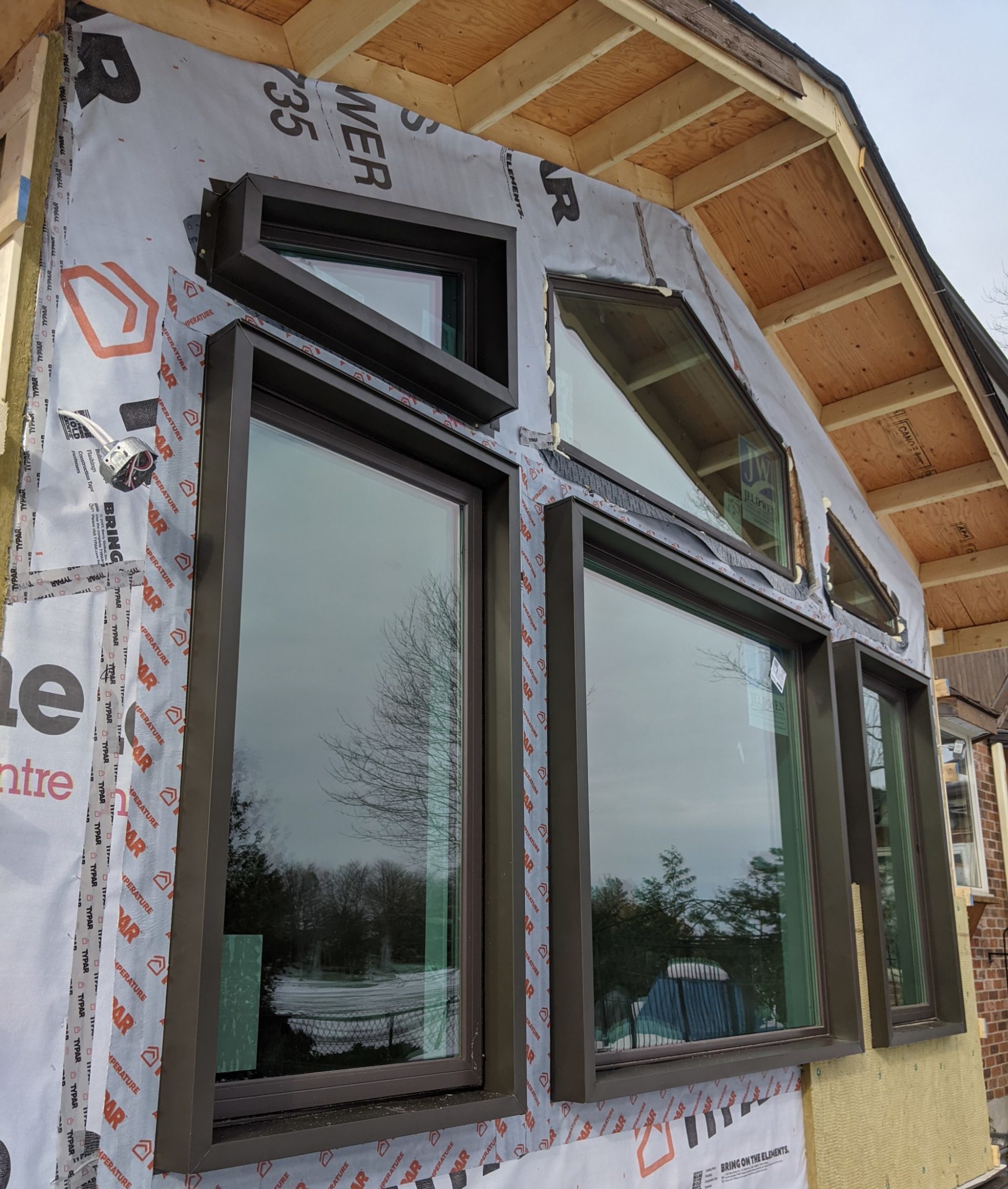
As you can see in the photos above from a couple of our projects, a layer of exterior rigid insulation is added in front of the air/weather barrier on the house. The insulation is then strapped, typically with 1×4 lumber to provide an air space in front of the exterior insulation to allow for any water to drain down and out of the wall. Another detail we used on this project was custom aluminum window flashing; this was done to allow for the additional thickness of the wall. You can see more by watching this video by our Site Supervisor Darren explaining this process during construction.
https://www.facebook.com/197627836979799/posts/3989548797787665/
https://www.instagram.com/lagoisdesignbuild/channel/
Hopefully this has provided you with a good starting point to start exploring solutions to increase the comfort in your home. I don’t suppose the room you’re reading this blog post in feels too hot or too cold?
Written by Kiana Burke


