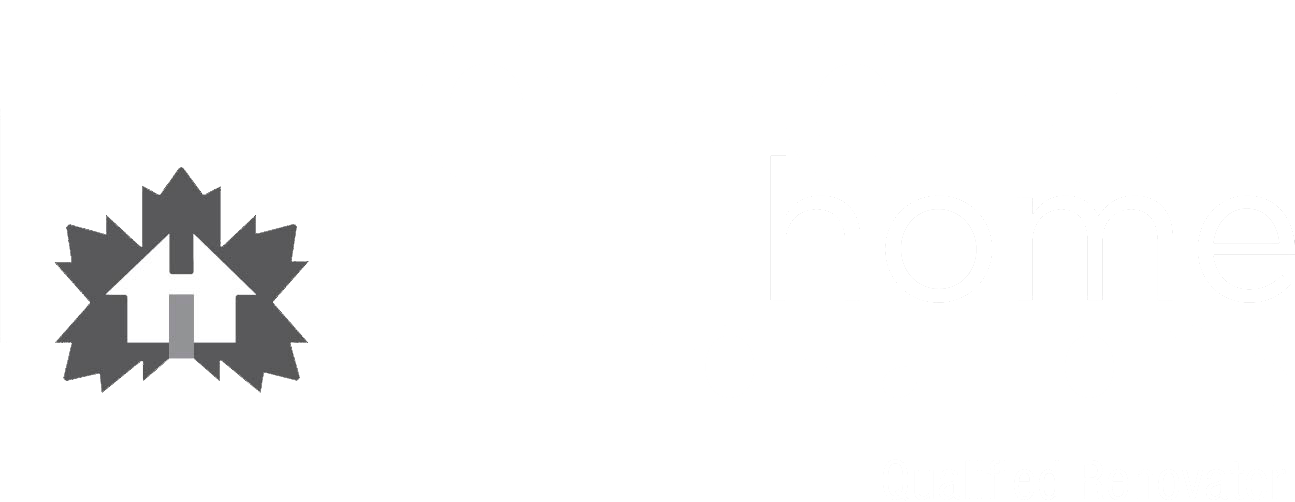PHASE I
DESIGN
While respecting your investment budget, we create a conceptual design to address your wants and needs. This includes interior and exterior aesthetics, spatial planning, and indoor/outdoor integration. With our depth of design knowledge and expertise, our team will help you make informed decisions and anticipate potential challenges before they become issues. In addition, we:
- Examine existing conditions
- Conduct a needs discovery
- Develop an overall detailed design
- Conduct a whole-home renovation impact assessment
- Establish project scope and specifications
- Draft a budget assessment
PHASE II
DETAILS
With our help, this is where you select all the finishes inside and out! In this phase, we finalize the selection of materials, and products – such as flooring, plumbing fixtures, kitchen cabinets, and siding. We also produce the construction drawings and relevant documentation, while establishing a solid construction start and completion date. At this stage, we:
- Commit to a timeline
- Confirm design assumptions
- Guide product selection
- Finalize investment costs
- Formalize construction schedule and agreement
PHASE III
BUILDING
Now that the planning is complete it is time to build. Lagois will oversee your project from start to finish, keeping it on time and on budget. We take care of all the details so you can go about your daily routine. This includes:
- Secure all permits
- Begin and oversee construction
- Conduct regularly-scheduled meetings and reviews
- Perform final walk-through with you
- Produce project completion binder or for your records
- Provide a 5-year warranty








