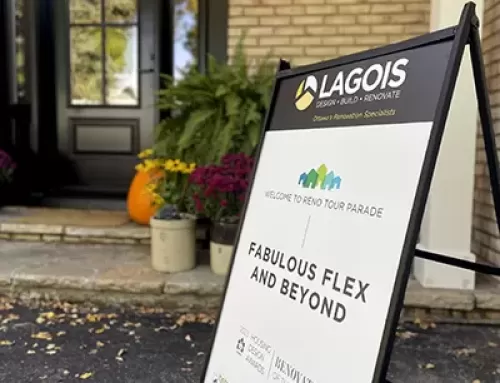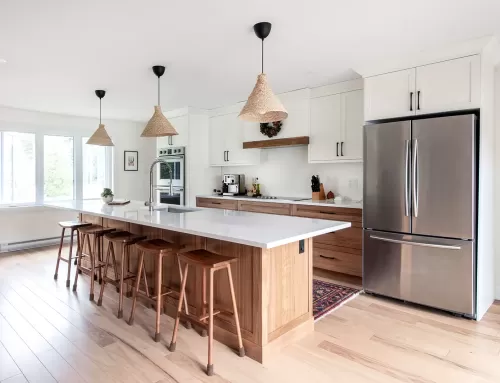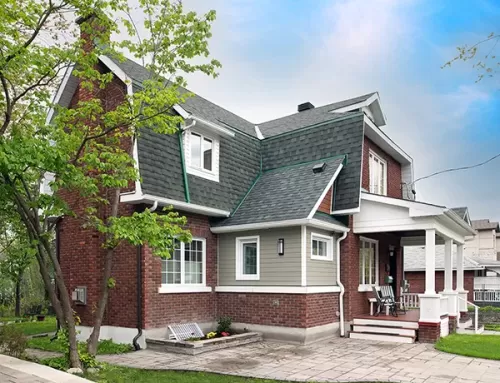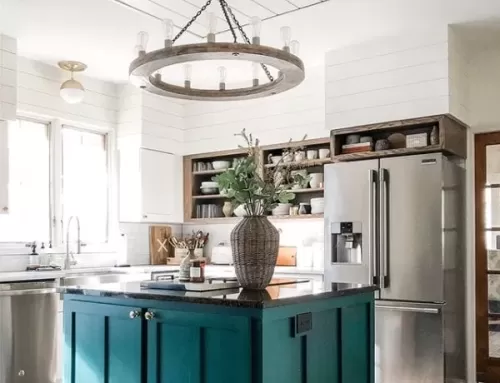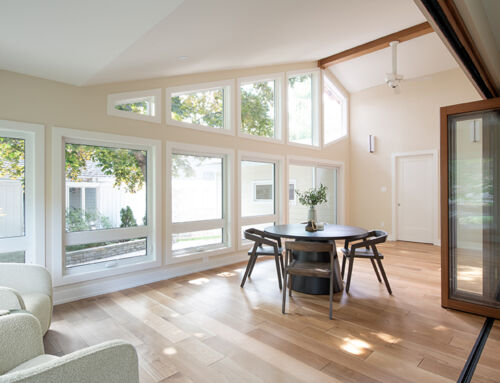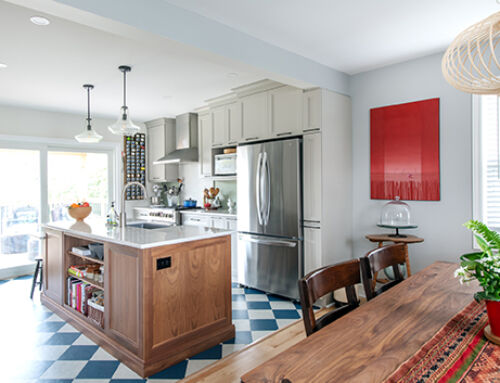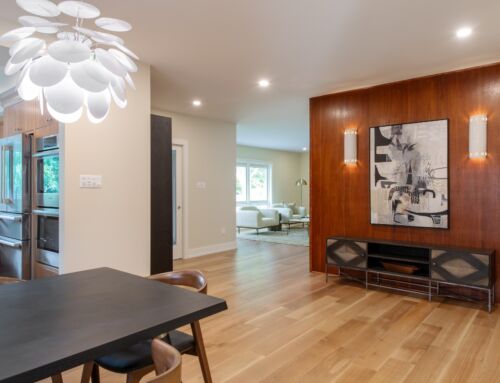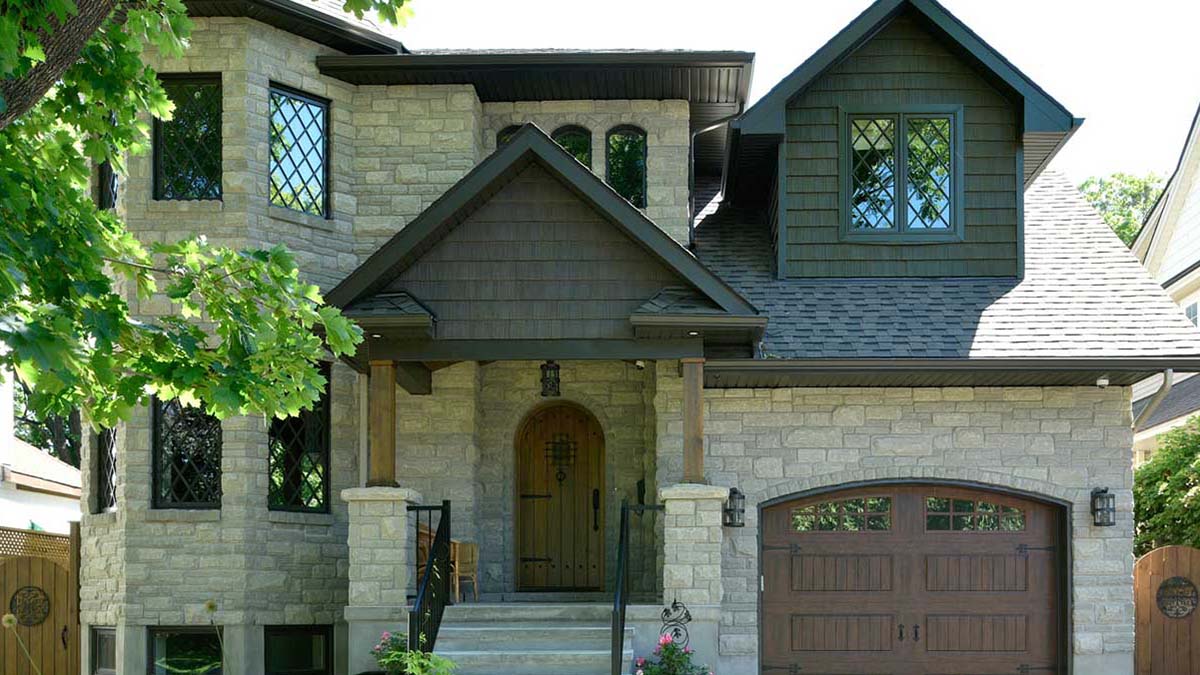
Imagine a medieval style home in today’s modern time. Medieval was the Owners’ primary design mandate of this 3,150 sq. ft. home. The Old World theme is immediately evident upon approaching the home, as you see a stone-clad turret replicating a period-like castle at the front exterior. The diamond-shaped simulated divided lites separate the turret windows.
The turret hosts the family’s quiet time room – the library, along with 2nd level bedroom. The library’s enchanting tone is set with matching rich, dark burgundy walls and ceiling and a gas fireplace with stone surround that generates a warm, cosy atmosphere. We added custom built-in benches with drawers and cupboards for ample storage in the library and at the stairwell landing.
The integration of wrought iron with white oak wood on the staircase, creates an elegant effect. Old-World style chandeliers and wall sconces are mounted throughout to capture the essence of the home’s period.
Keeping consistent with the home’s theme, we applied a copper backsplash and a cultured stone arch framing the range oven, which adds to the dramatic effect. We found that by mounting a reclaimed ceiling beam to separate the kitchen and dining area, it would help capture the essence of the home’s period.
We incorporated handy, port holes to the round top front exterior and entry gate doors. Our design also included arched doors for the garage and interior arched openings throughout the home. Typical of infill projects, this design had zoning challenges, however; the home has exceeded the Owners’ expectations.
We would like to thank our trade partner, Laurysen Kitchens Ltd. for working with us to create the charming, Old World kitchen.


