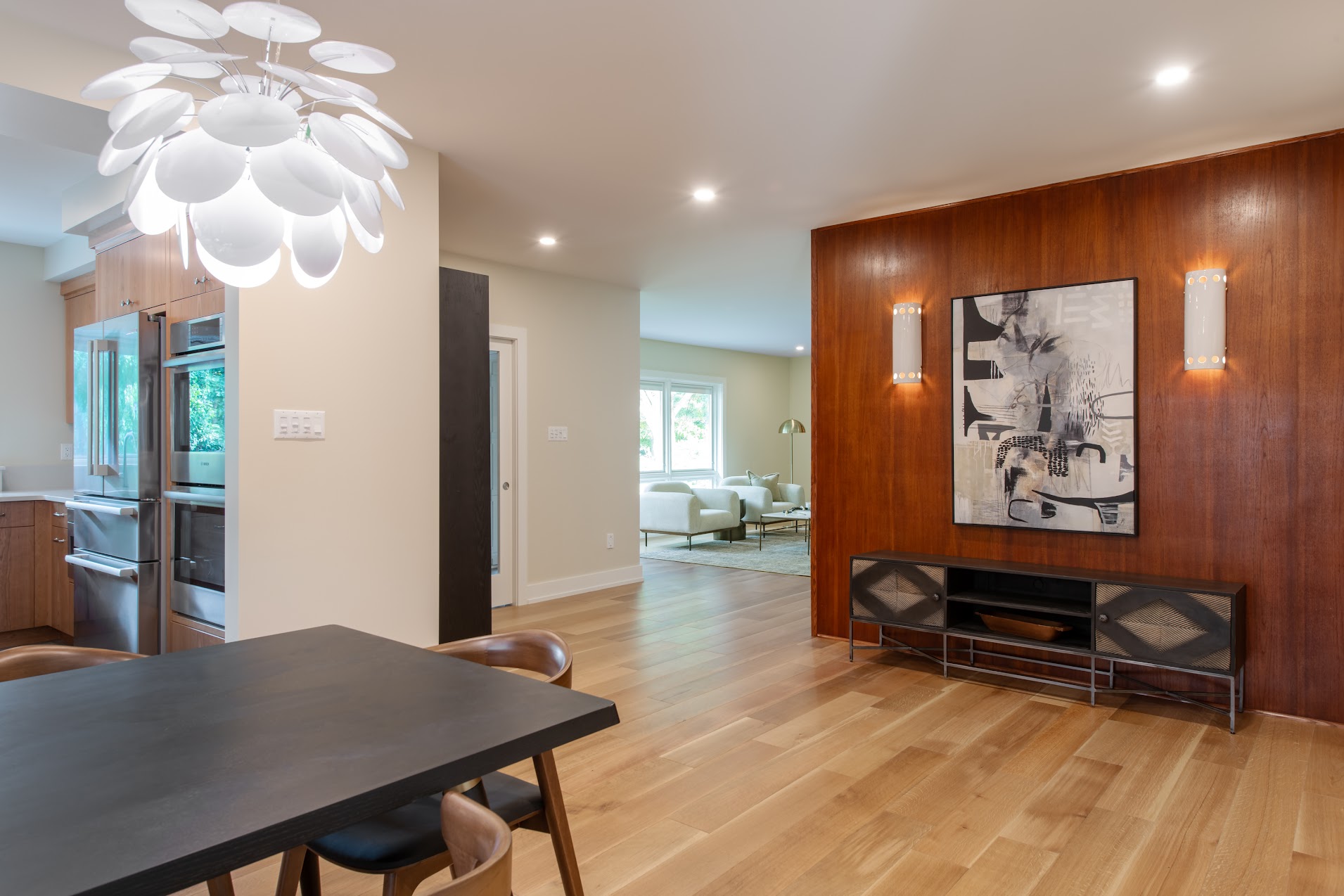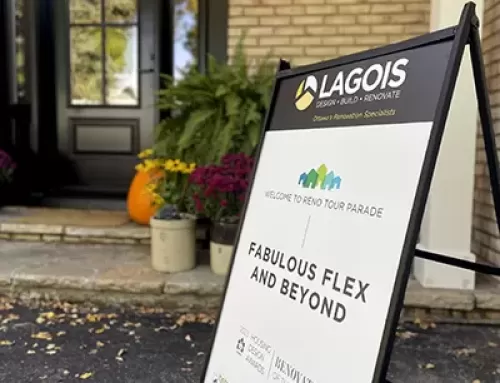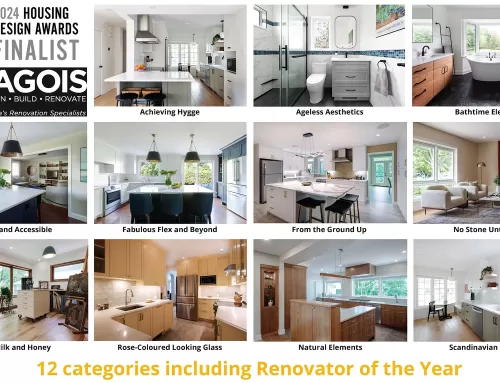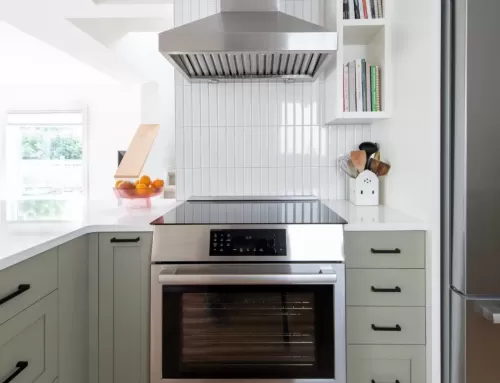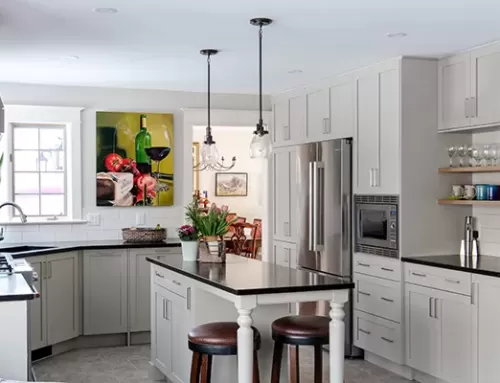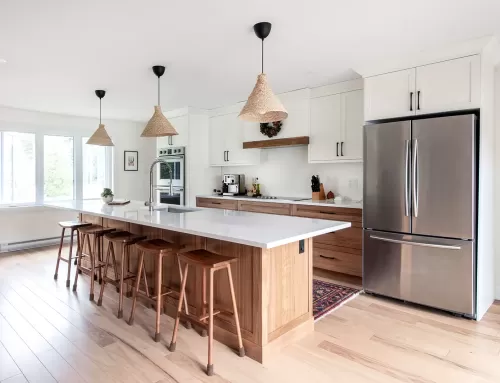The concept of “living in place” offers you the opportunity of staying in your home and community for as long as possible. This is an important consideration, because your home will continue to hold many years of moments that matter to your family and loved ones.
When you work with the design team at Lagois, our holistic design process unlocks a forward-thinking path. This kind of thinking and planning is designed to help you avoid future unexpected disruptions and expenses that are sometimes part of life.
During our planning process, we walk you through the concept of living in place so we can find a design that suits your unique wants and needs both now and in the future. We have been working with clients from all walks of life for four decades, so you can be confident that our expertise will make all the difference in future-proofing your home.
Our forward-thinking design process can help you avoid the disruption and expense of having to some day move to an assisted living facility. It can provide for maximized accessibility for temporary rehab if needed or allow you to welcome a family member who might need support down the road.
How to prepare to live in place
Early planning, with some clever designs that fit your current lifestyle and needs, mean you can stay right where you are, now and in the future. Lagois Design·Build·Renovate designs your renovation with a process that allows this kind of modern, smooth lifestyle for all abilities, ages and interests. It is a process that takes into account your budget as well as your individual needs at all life stages.

A flex room can be so many things
One good example of a living in place modification is a flex room. A flex room is typically a room on the main floor of your home designed for multiple uses. Ideally it includes an ensuite bathroom.
You don’t need stairs to get to it, so a flex room is perfect for living in place or recovering from surgery.
A flex room can easily be turned into:
- a bedroom
- a home office
- a playroom
- a quiet reading room
- a guest room
- a place to welcome a family member: perhaps an elderly parent, a child home from university.
Some other “live in place” modifications to think about throughout
- Wider doorways, hallways, and larger doors
- Levered handles on doors rather than doorknobs
- Pocket doors
- Non-slip flooring
- Handrails to all stairs
- Increased lighting in all areas
- Pull-out pantry/cabinets
- Countertops at 30″ high
- Grab bars/hand rails in bathroom
- Roll-in showers
- Raised toilets
What Lagois does for your present and future
Living in place is something you can decide and plan at any stage, even if the future seems a long way off. When we renovate your home, we think holistically. We do this so the changes we make now won’t need to be redone with future additions or changes. In addition, we incorporate into our designs simple but effective strategies for long-term living. Whether it’s renovating towards a net zero home or with a focus on living in place, or both, the result is a beautiful renovation with integrated modifications for every stage.
Whatever your need may be, our expertise and creativity will help deliver a seamless design that not only has the aesthetic you are looking for but will give you the functionality to carry you through to the future.


