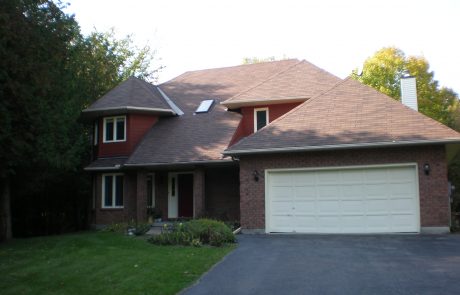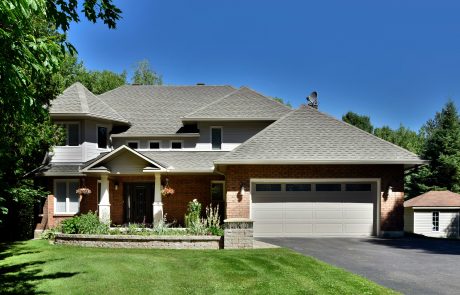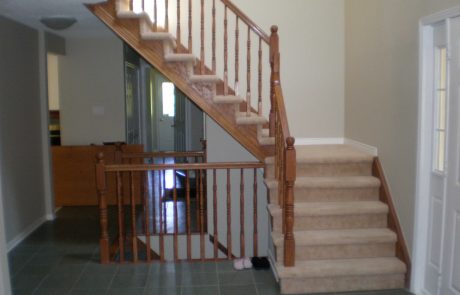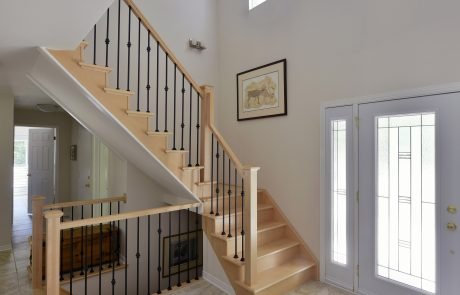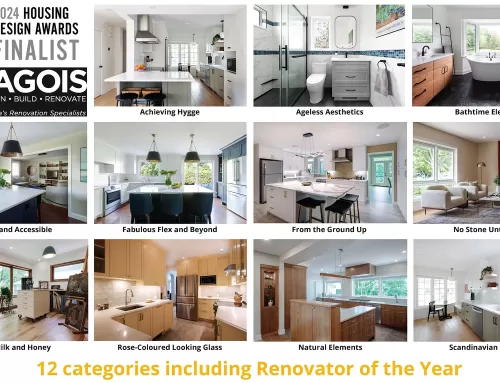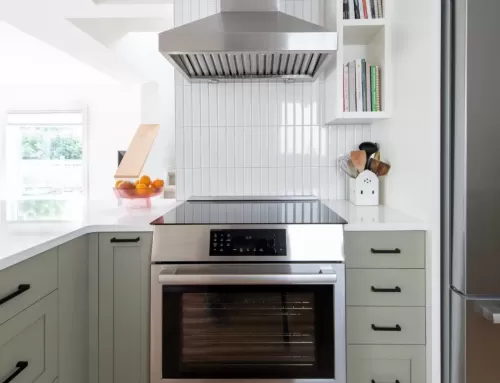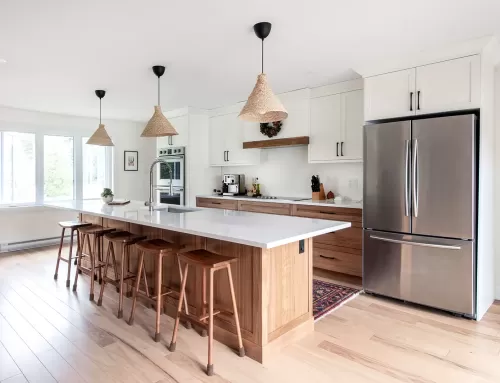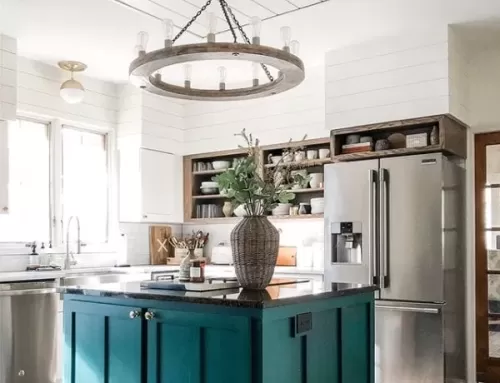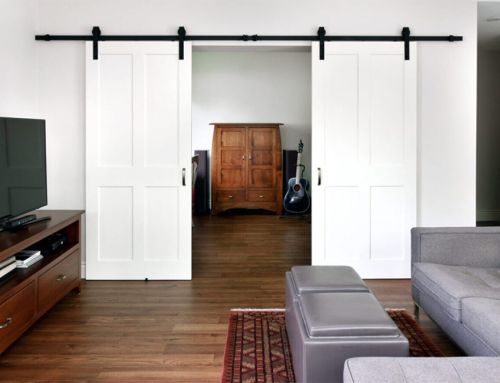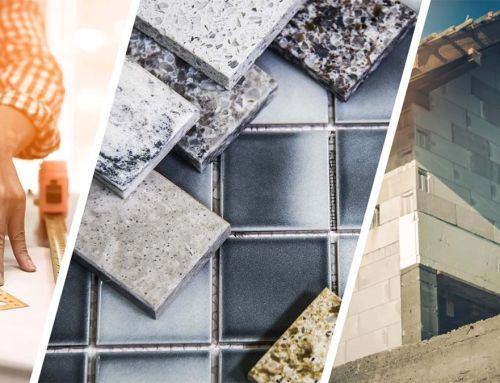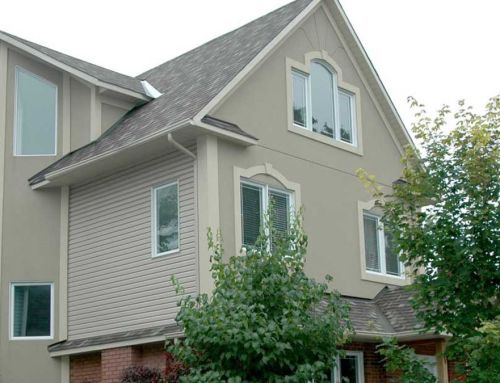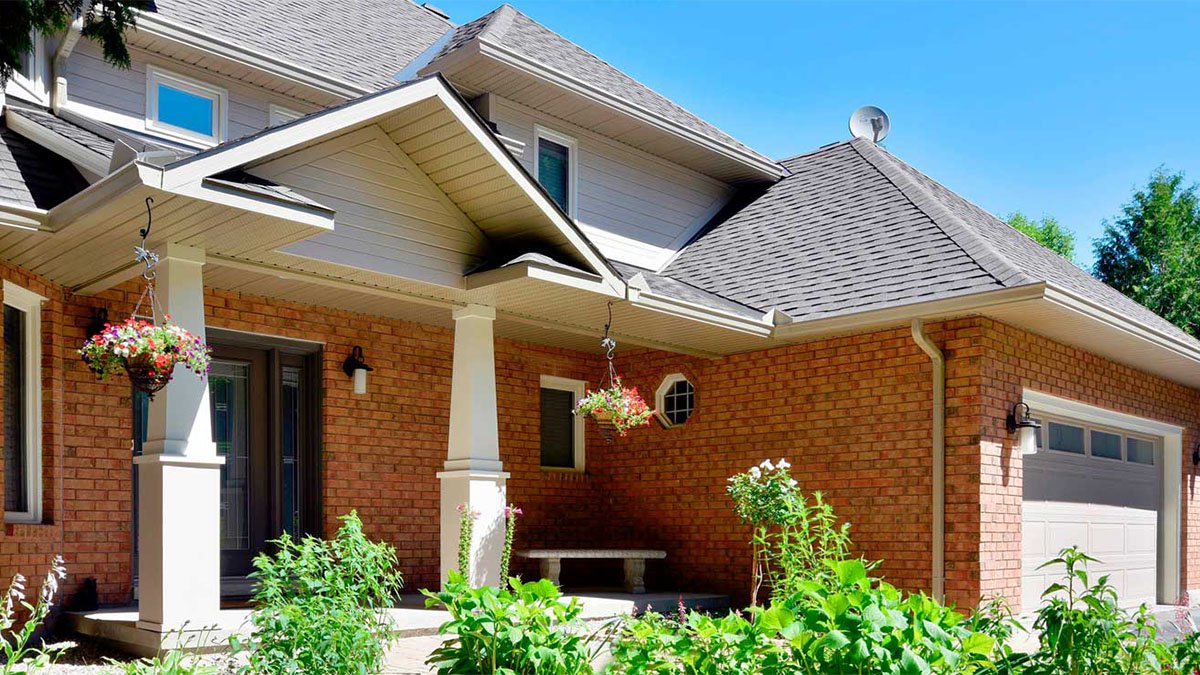
The existing roofline over the front entry of this home was no match for Ottawa’s wet and freezing winter months. Rain and melting snow would come pouring down onto the front walkway and make the front entrance treacherous and simply unusable during inclement weather. Inside the home, the two-storey foyer was starved for light, as the only source was a single skylight. Our exterior renovation design would solve the safety issues caused by the existing roofline, improve the exterior aesthetics, and bring more natural light into the foyer.
The roofline alteration solved the water penetration issues. Commercial size eves troughs manage water. The new roof is centred with the door and balances with other existing rooflines. Brick structural posts were removed and replaced them with Craftsman-style columns. To improve symmetry we added a window to the bedroom bay on the second storey. Existing cedar siding was saved and painted to update the look and be more complimentary to the brick. We added LED pot lighting for the porch and a generator hook-up was included as part of the scope of work. Although we stayed within the existing footprint the entry feels larger and more inviting.
Inside, to improve the foyer we added porcelain tile flooring and replaced the stair railings. The most dramatic enhancements are the three transom style windows, which bring in loads of natural light.
The changes integrate very well with the rest of the home. The front entry is now inviting and safe and the inside foyer is a light and airy place to welcome family and guests. Our clients love the space!


