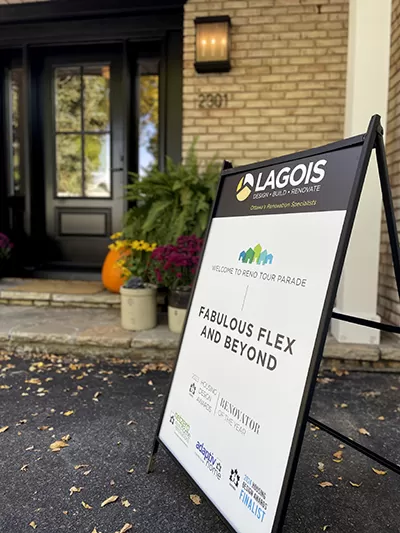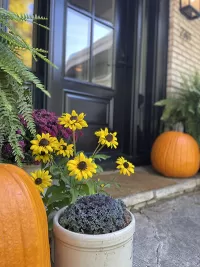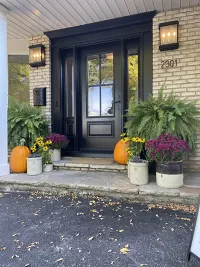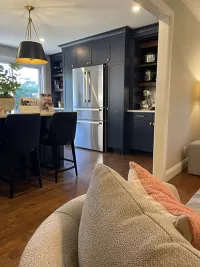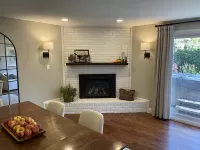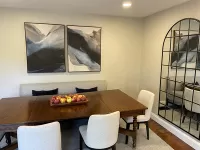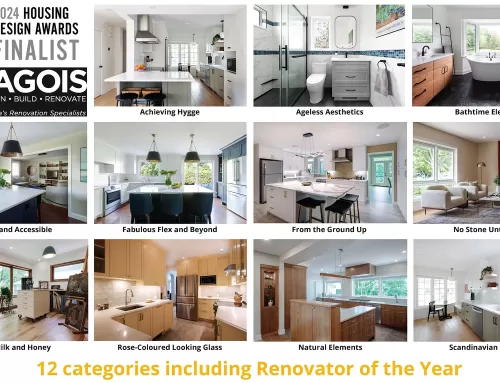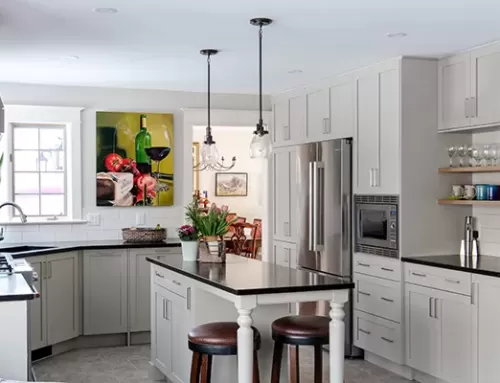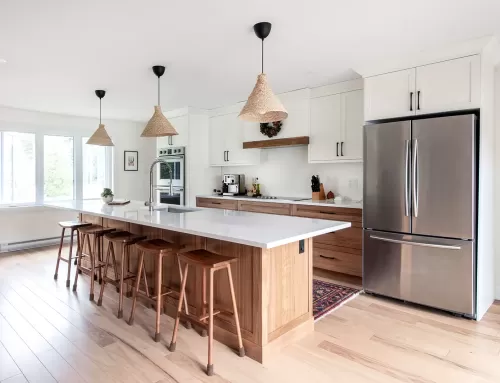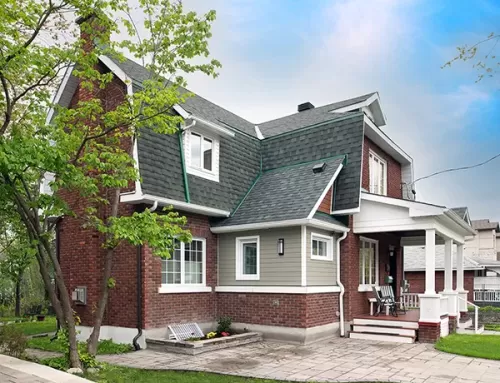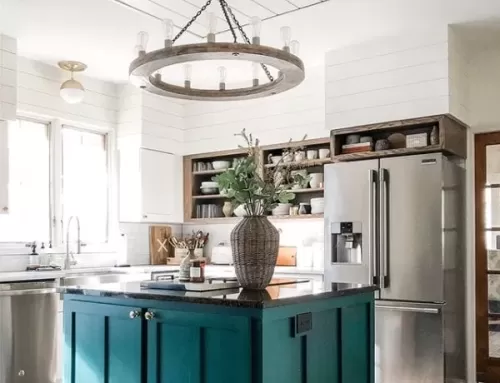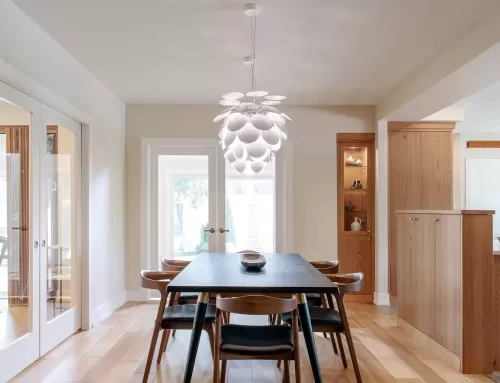Open the doors, and what do you see?
It was a neighbourhood event unlike many others.
The Lagois team was among the neighbours, friends and family who gathered recently at the home of one of our wonderful homeowners. (You can see it here.)
First-hand peek inside
The event was the Reno Tour Parade of Homes by The Greater Ottawa Home Builders Association. These homeowners opened their doors so people could see first hand the beauty of a renovation by Lagois Design∙Build∙Renovate. It was a project designed to accommodate an aging parent and to create a more functional kitchen for a family of six. It’s a classic example of adapting a home for living in place, in this case with the goal of multi-generational living. It gives both the family and the grandmother their own comfortable spaces.
A separate suite for Grandmother
The Lagois team turned the family’s living and dining room into a separate live-in suite that is now private yet transparent. The new suite contains a full bedroom and bath as well as a small living room with a kitchenette.
We wanted to provide indoor/outdoor integration and to include “Grandma” in the family’s daily life. One example is the large bay window with a sitting area so Grandma can watch her grandchildren leave and return from school.
Kitchen for a large family
Our homeowners wanted the kitchen to easily accommodate a family of six, to be efficient and functional, and also to encourage social interaction. The new kitchen boasts more space, more storage, better functionality, a big double-wide appliance garage (where all small appliances are stored and organized in a lighted pantry), a new island, and new large appliances.
Awards finalist
We’re very proud of this project. It’s a double finalist in the upcoming Greater Ottawa Home Builders’ Association Housing Design Awards to be held Nov. 2.
We’re also proud to have created beautiful new spaces for this family so they can Love Where They Live.


