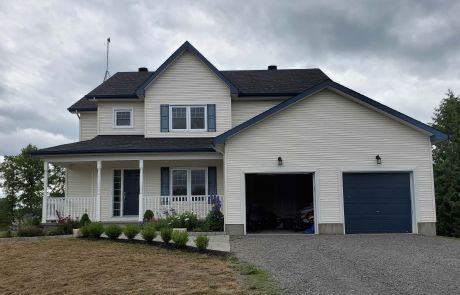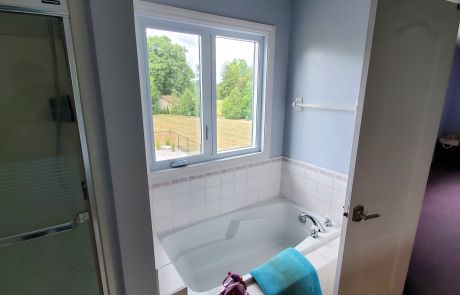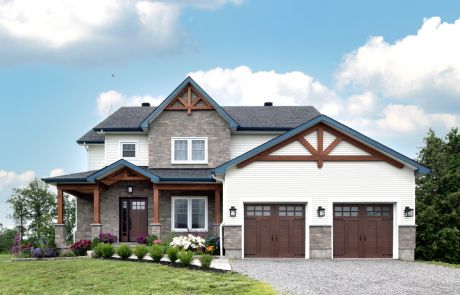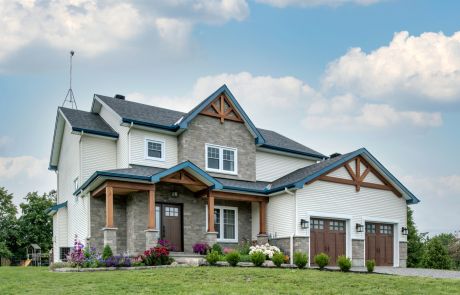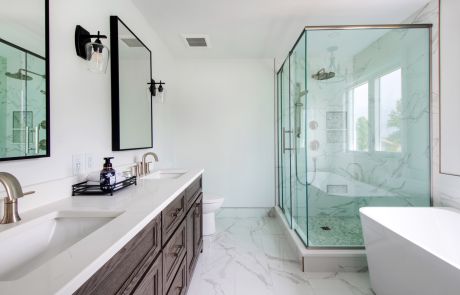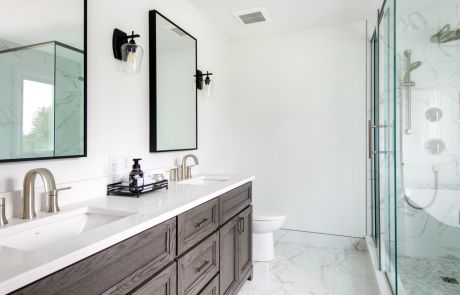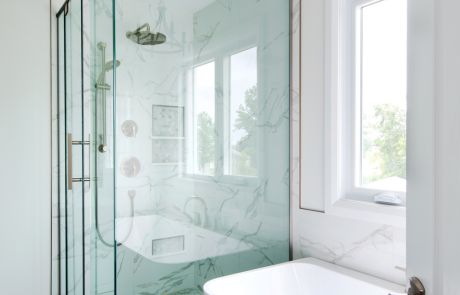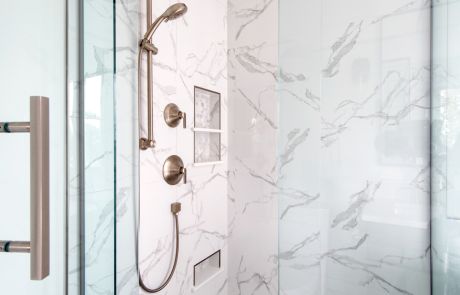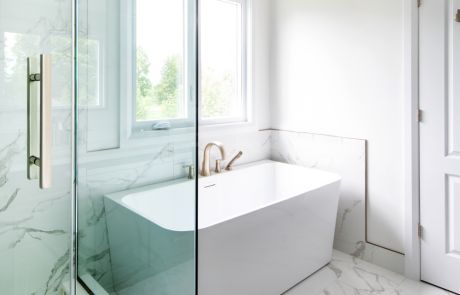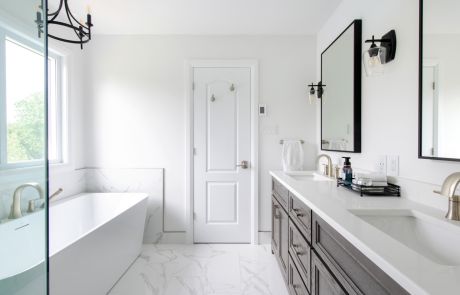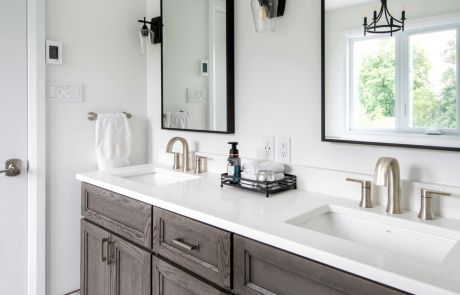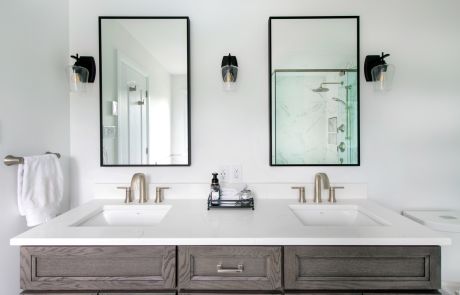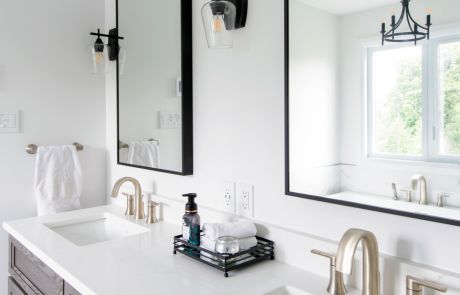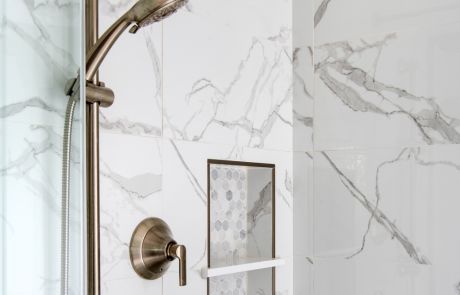The homeowners came to Lagois with a dream to create intrigue at the entry, incorporate stone with the existing vinyl siding and bring a refreshed look to the façade of their home.
A new roofline was created over the front entry to accentuate the new craftsman style door. The use of timber gable trusses adds character and brings an element of warmth to the new stone. The front porch railing was removed as it was not required and all the posts were replaced with new Douglas Fir timbers. The original siding was maintained, and to create a cohesive look, the stone was carried upwards the second-floor gable.
The homeowners were also looking to upgrade their primary ensuite. The closed-in shower and skirted tub made for an uninviting space and did not offer a functional space for the client. A single sink vanity did not allow for an efficient morning routine and the lack of storage was a concern for the homeowners.
Removing the framed shower wall and bulky skirted tub, opened up the space and allowed for a much larger glass shower. The new free standing tub created a more open and elevated look to the space. To create a cohesive and elegant look, the same Calcutta tile was used for the floor, shower walls and tub surround. The smaller hexagon mosaic tile used on the shower floor and niches creates visual interest against the subtler Calcutta tile. The vanity was replaced with a larger double sink vanity with extra storage.
In the end the new design created an elegant and relaxing space that also incorporated functionality.
This bathroom won a GOHBA annual housing award for Custom Bathroom – Traditional (2021)


