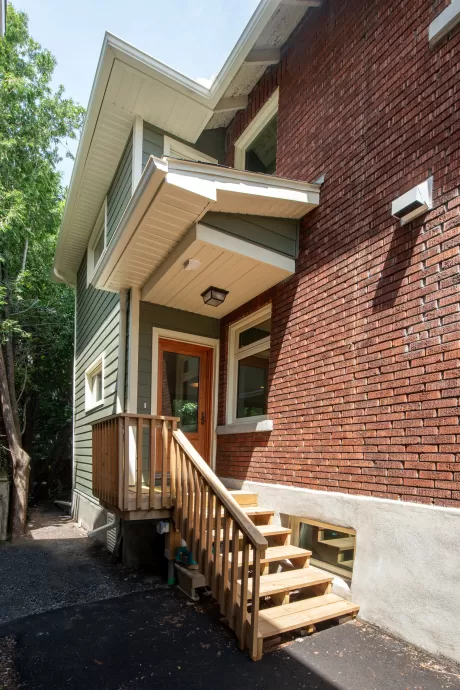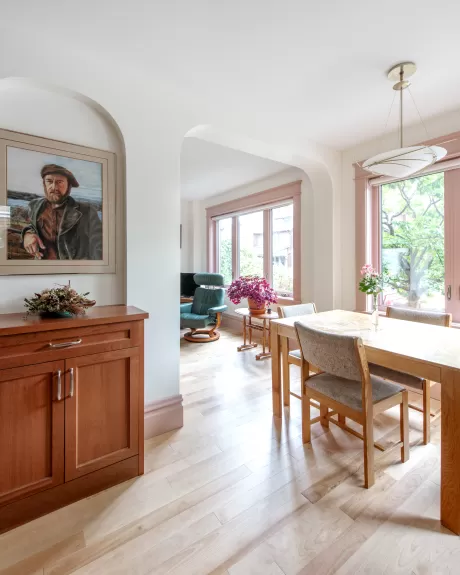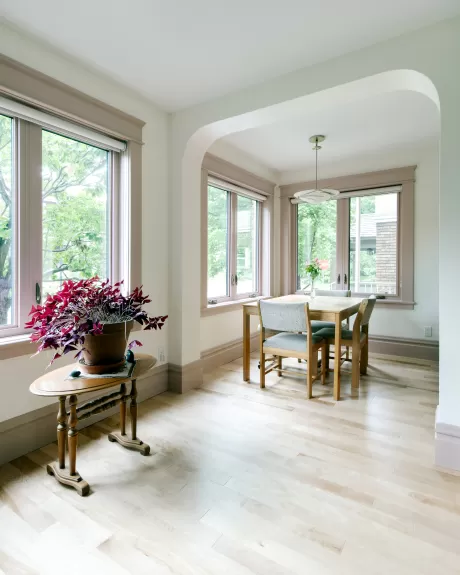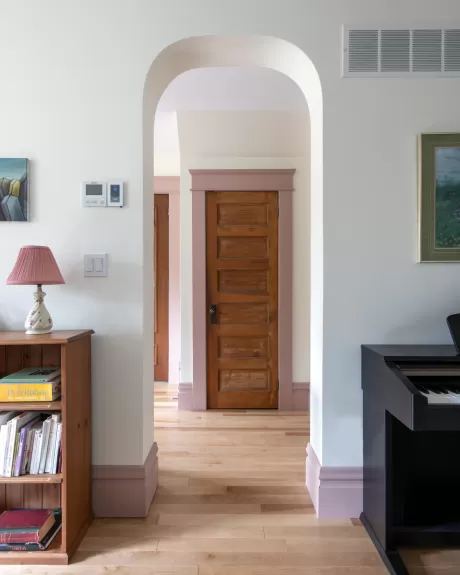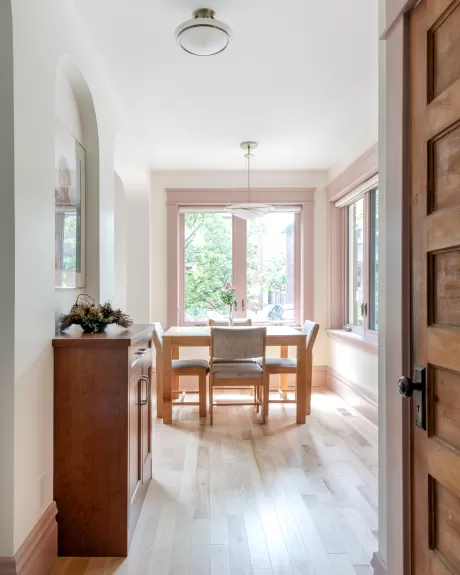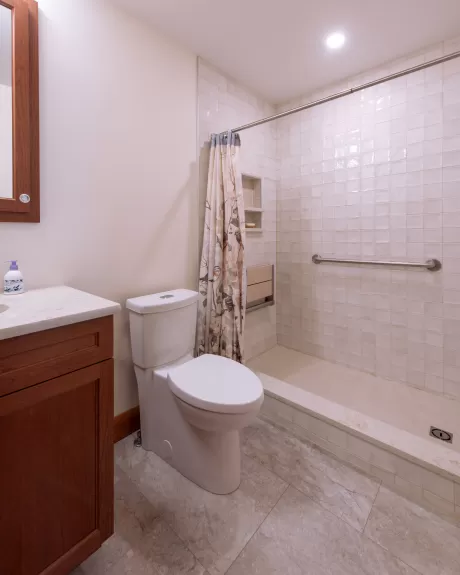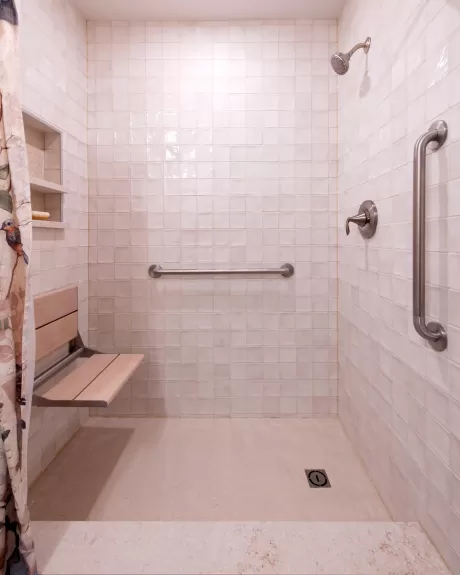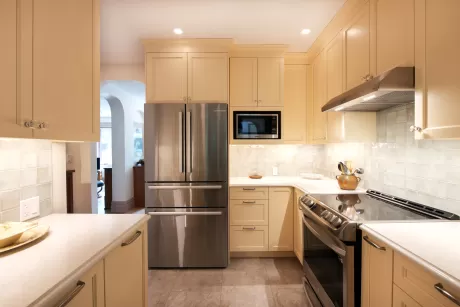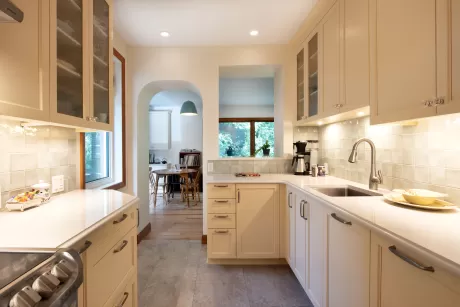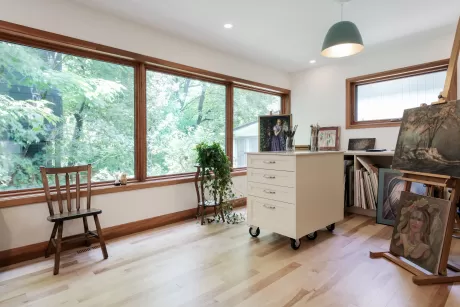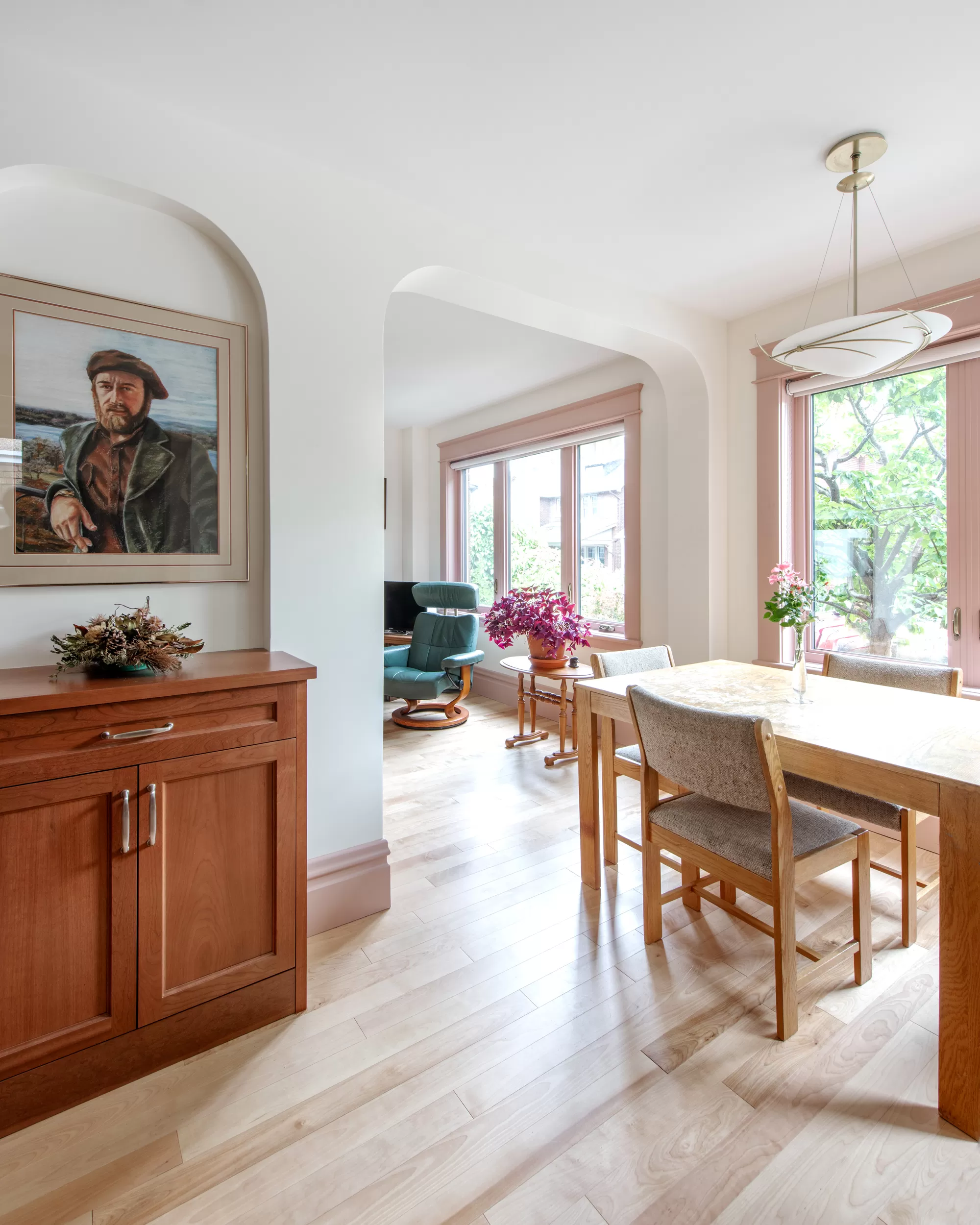
Rose-coloured looking glass overlooking the canal
We created a two-storey addition with a wall of glass in the back of this older home overlooking one of Ottawa’s beautiful parks by the canal. We kept the character and curb appeal of the home at the front. The design process was lengthy and precisely detailed to what the homeowners wanted.
Dining nook with a bistro feel
The addition has a dinette and art studio on the main floor, and an office on the second floor. We first had to remove an old falling down addition.
A front dining nook, with a double window opening onto the street, gives a bistro feel, and a new kitchen leads out to the addition. The kitchen, originally small and dark, is bigger with walls removed and openings to the addition. We added counterspace.
Happy artist, happy kitchen palette
One of the homeowners is an artist and both are particular in what they want. Getting the colours just right was a big undertaking. They were pleased with the maize-coloured windows that complement the brick and a lovely green siding for the addition. Wood doors tie in with the tones of the home.
The cream palette of the kitchen fits the era of the home. The homeowners called the colour “happy”.
Living in place in comfort and safety
The homeowners, a retired couple, want to live in place. We made their home barrier free with a full bathroom on the main floor with the option of also moving a bedroom to that floor.
We created a new bathroom upstairs, a new laundry room with sewing area, new floors and new paint throughout.
1930s house in looks, 21st century home in function
The old house had good bones but it had been converted over the years and most of the main floor interior walls had to be reframed. We recreated and added arches and kept the feel of the original home as requested.
We updated all the insulation and installed a new heat pump. There are new windows, new finishings throughout and a new mechanical system. It still looks like a 1930s house on the outside, but it operates better than a brand-new house.
We refinished the front door with the stained glass the clients wanted to keep and installed a new wooden rear door to the addition at back. Although it’s not used, we kept the old wood fireplace, decommissioned and capped, for visual interest.





