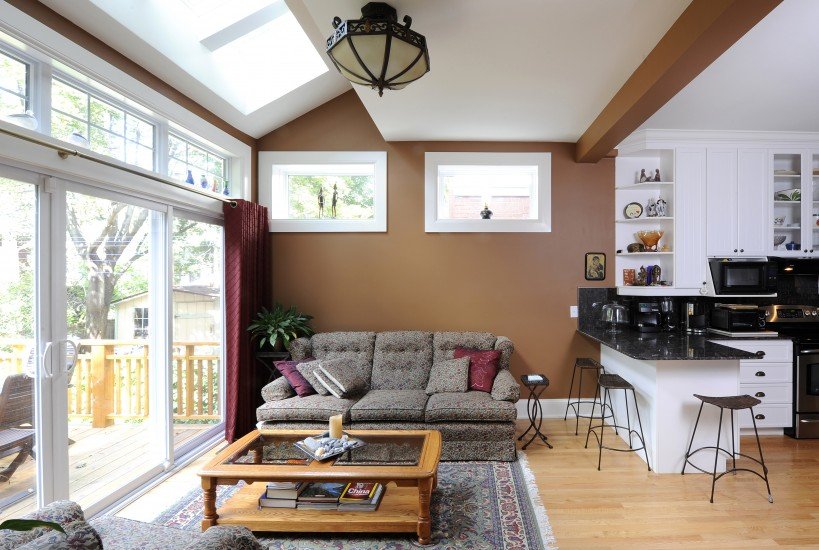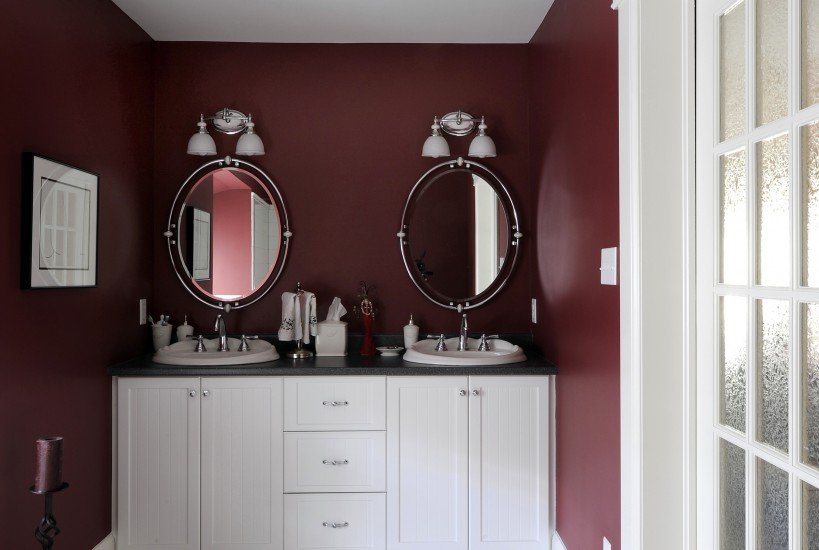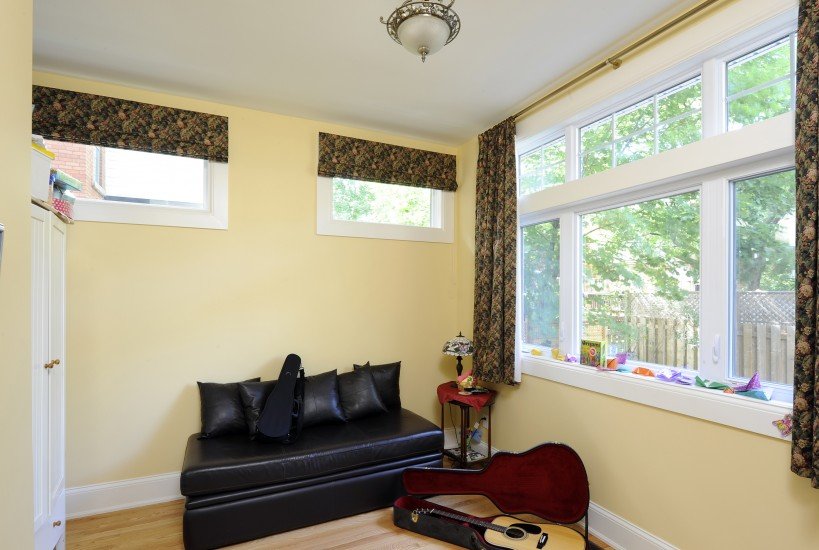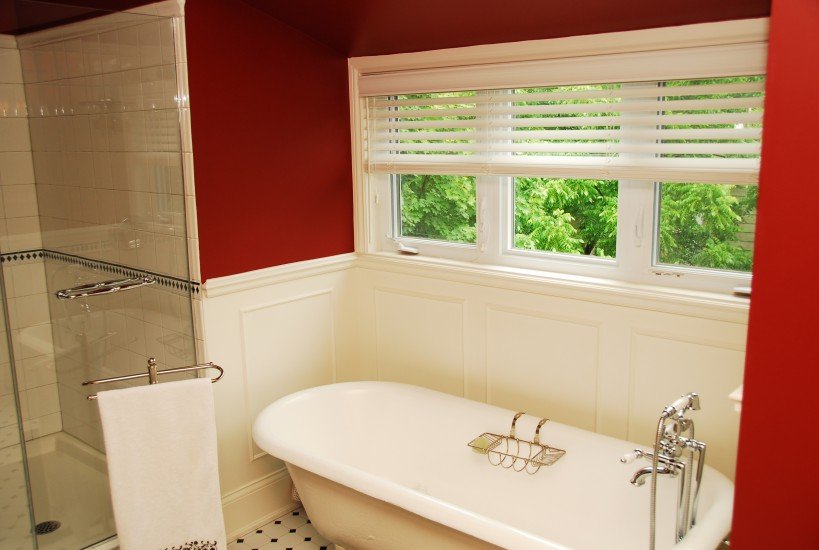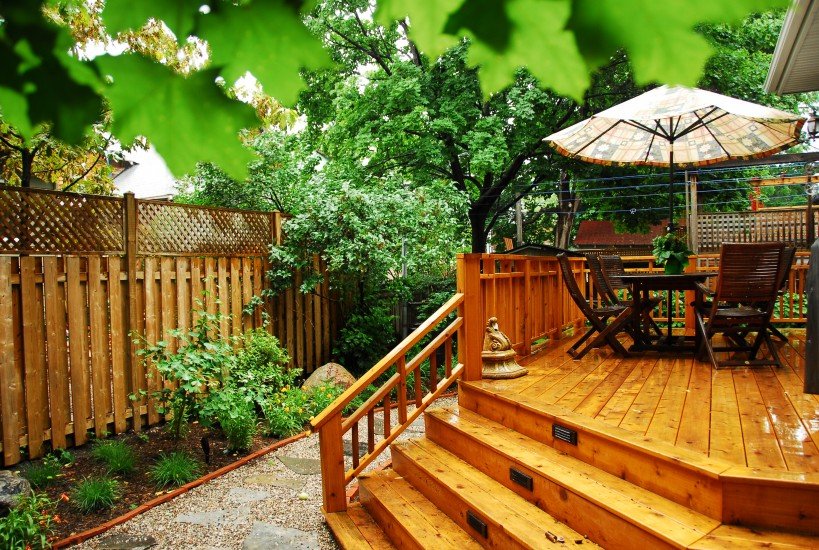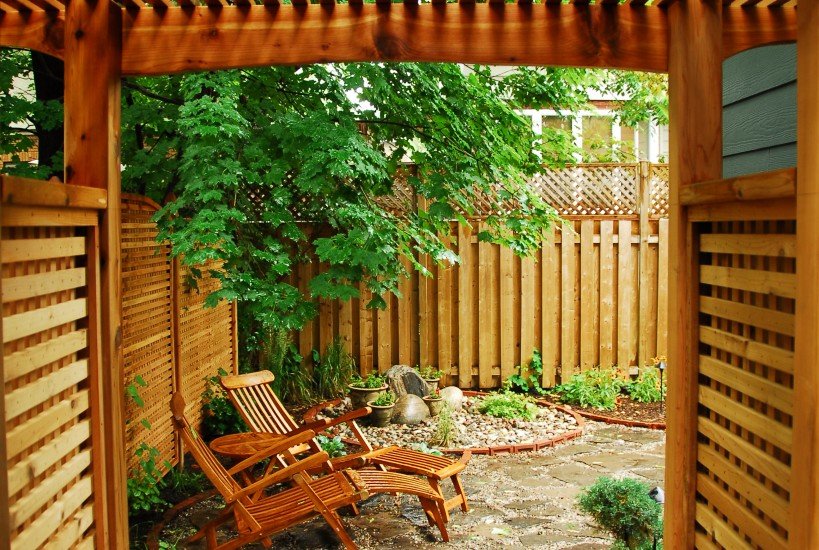A 564 square foot 3-storey addition was added to this family’s home situated in the heart of the City. The original rooms were cramped and not much space for the family in the kitchen. We created an open-concept area with the addition of a family room just off of the eating area. Our indoor/outdoor family room integration began with 4 large transomed patio doors that helped create that sense of openness & skylights that optimizes natural light. The family originally had a non-functional 3-season room that blocked natural light to their home.
The room off the dining area was awkward and too small to be used functionally, so we converted it to a bathroom with a walk-in shower and a small guest bedroom for guests but is also used as a music room. Walk-in closets in both the 2nd-floor bedrooms generated a substantial amount of more space. By incorporating large bay windows in each of the 2nd-floor bedrooms, enhanced brightness was added. We expanded the 3rd-floor master bedroom and added an Ensuite, with a glass walk-in shower, double basin vanity, and a timeless claw foot tub placed under a sizable dormer window.
Despite the challenge of limited rear yard space, we were able to transform the backyard into a private oasis with the addition of a large cedar deck that’s perfect for entertaining, along with a charming walkway brought to life by using river wash stone (for natural water drainage) and flagstone patio stepping stones.


