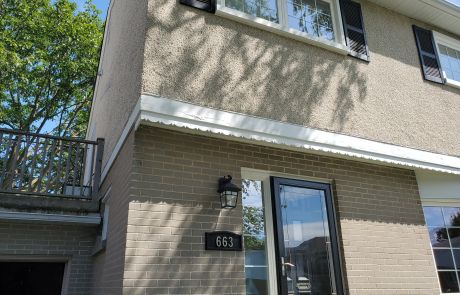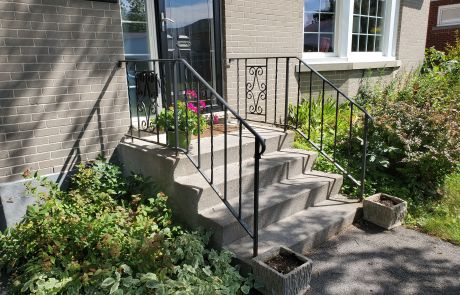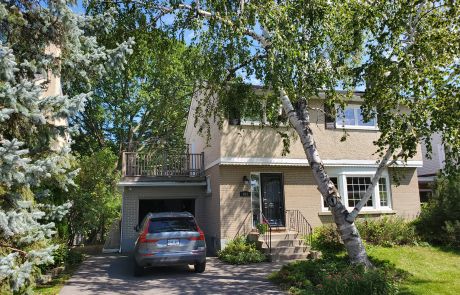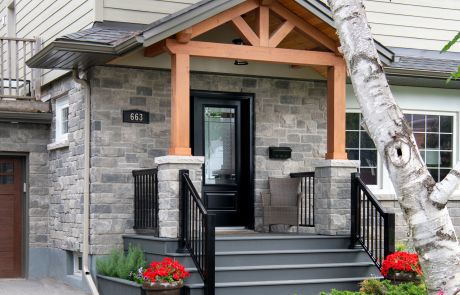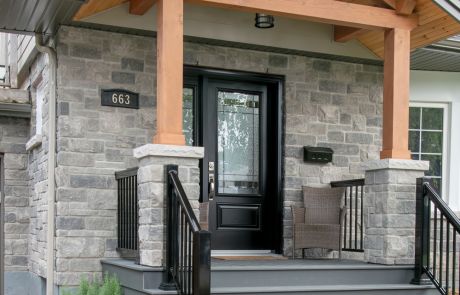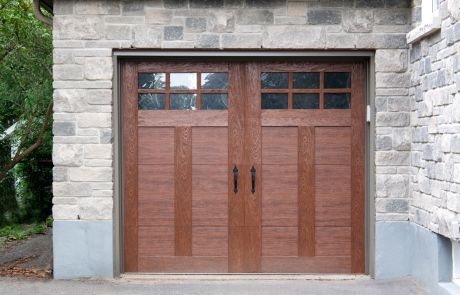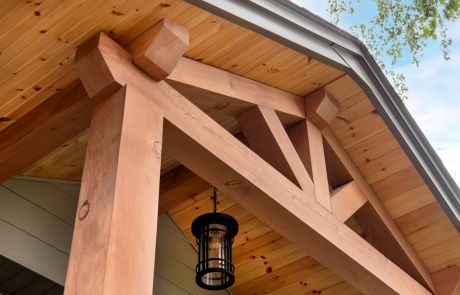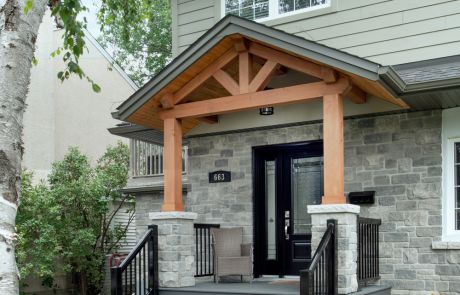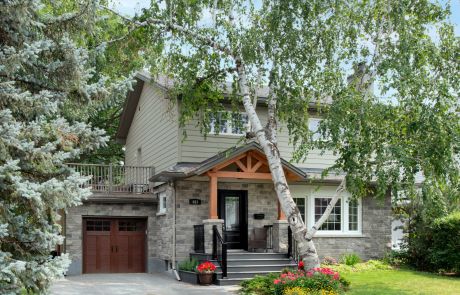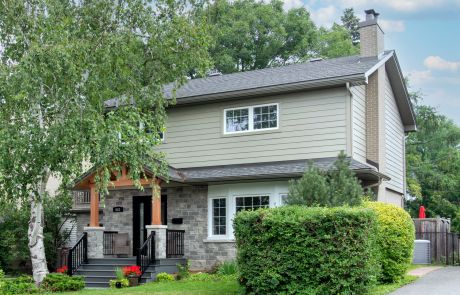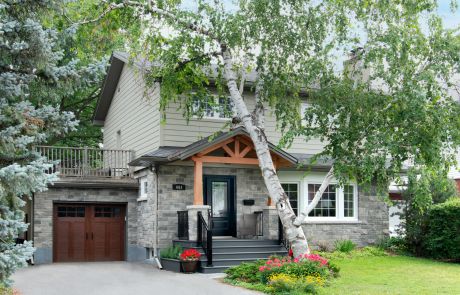Pre-renovation this 1956, 2 storey family home lacked curb appeal. The existing stone dash stucco was falling off the wall and the homeowners were constantly picking up pebbles off their lawn. The main entry offered no cover from the elements, an old wrought-iron railing that was falling off the porch and an old door that required the deadbolt to latch.
This design was so successful because it solved the owner’s concerns while also addressing issues they didn’t know they had.
The existing stone dash was asbestos-containing, and as a result of removing it, we were able to reinsulate the second storey and address the air leakage issues that come with older construction.
The second storey features new horizontal cement fibre siding complete with full cement fibre trims. The recladding included extending the gable overhangs on the uppermost roof to allow for the thicker cladding as well as improving the overall aesthetics of the house.
A new, larger front porch was created with a new cathedral roof. The timber gable, beams, and posts were stained to match the new garage door. The porch is done with composite decking and a black aluminum railing. The ceiling features v-groove pine and a beautiful black pendant light. The porch roof connects to a new eyebrow roof that spans across the front elevation that helps hide the existing cantilever.
The main floor features new stone across the front façade, a new front door with sidelite, and a craftsman-style garage door.
Before
After
“We had Lagois design and undertake an exterior renovation on our 1950s house. The entire process was very smooth starting with the designer quickly getting our style and coming up with an option that met our tastes. The work went very smoothly and the quality of work is very high. Some inevitable issues came up but they were on it right away with no additional costs. I wouldn’t hesitate to work with them again!”


