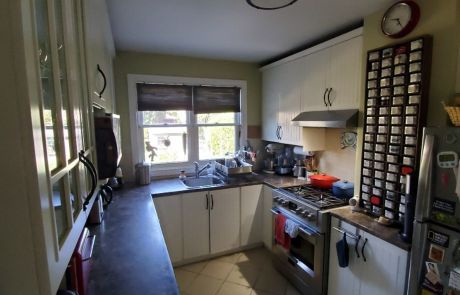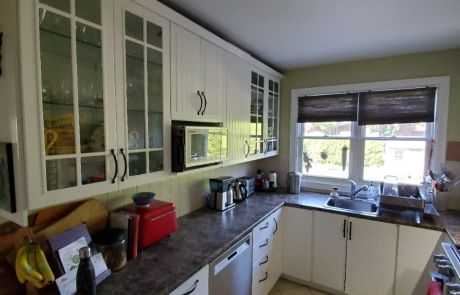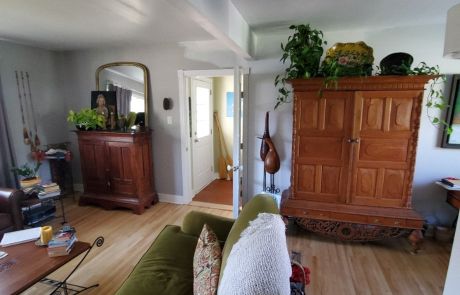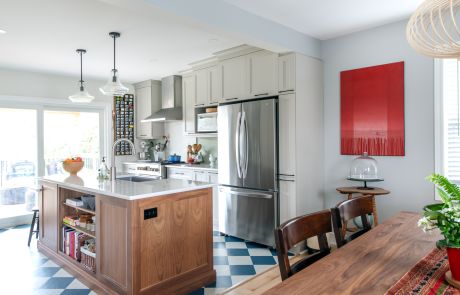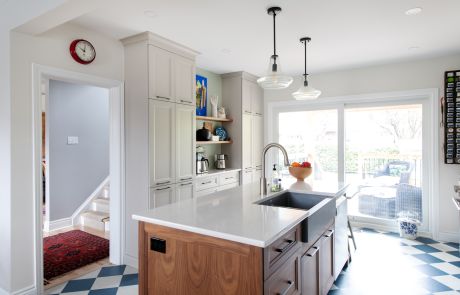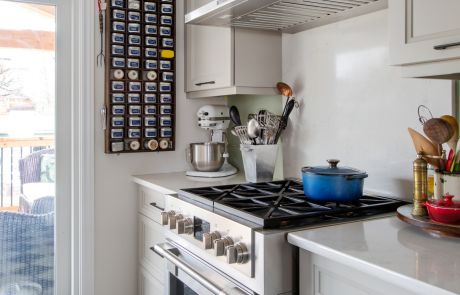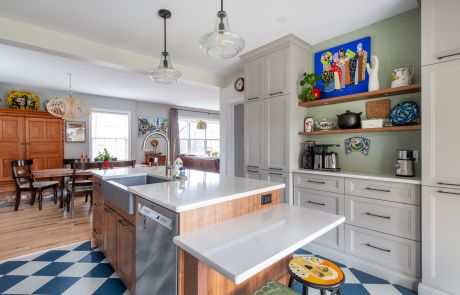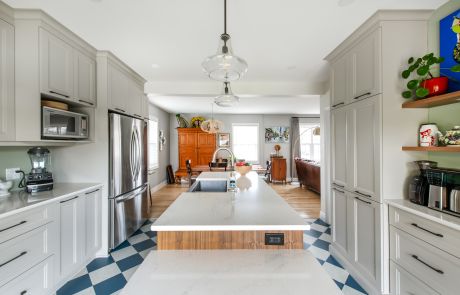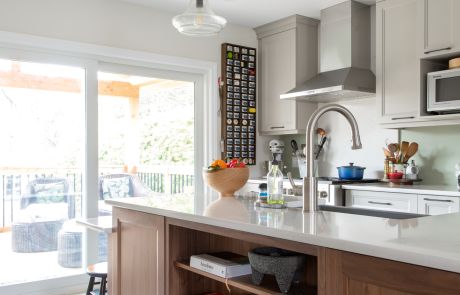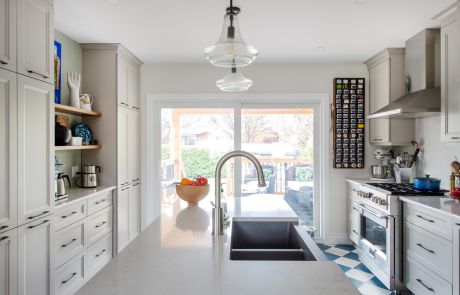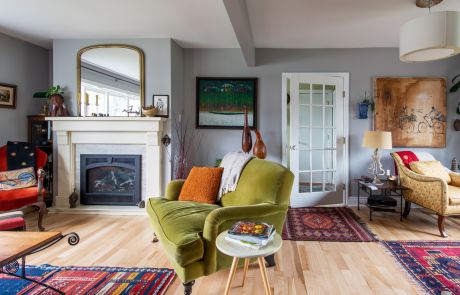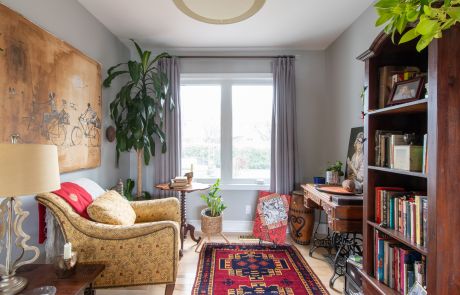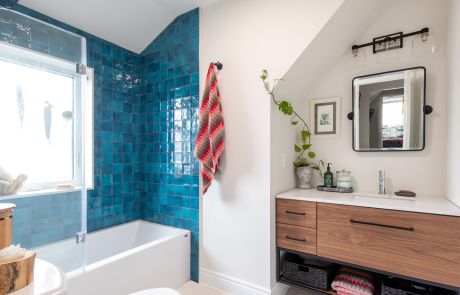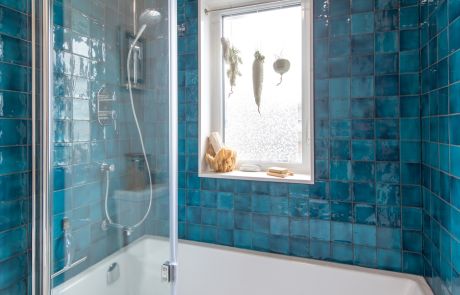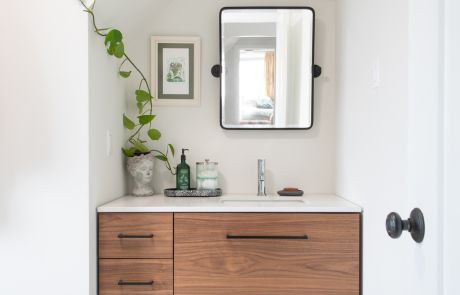This galley kitchen was very narrow and did not allow the couple to work together comfortably. The ask was for more prep/counter space, a larger sink, broom/pantry/appliance storage. Another key element was indoor/outdoor integration and flow into the rear yard. Natural light was another key component of the main floor.
The bathroom was small, cramped and in need of a facelift.
To avoid taking away from the existing main floor plan, a small addition was added to allow for the kitchen to expand. A large island was added with a large country sink to allow for space on the outer countertops for small everyday appliances. A hidden broom closet is a great storage solution for all of those cleaning supplies and brooms.
A large patio door leading to a covered deck floods the kitchen with natural light and incorporates indoor/outdoor integration. A new larger window in the sitting area brings more natural light to the main floor. The mudroom door was moved over by 4’ to allow for a more aesthetic look from the living room and better flow for the mudroom/entry.
A small linen closet was removed to allow us to move the vanity into this space, which helped to create a larger, more spacious bathroom. A brilliant textured turquoise tile surrounds the new tub with a glass bath screen that folds 180o degrees.


