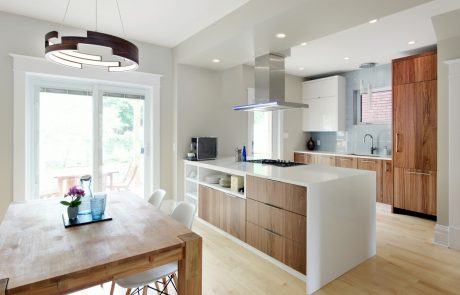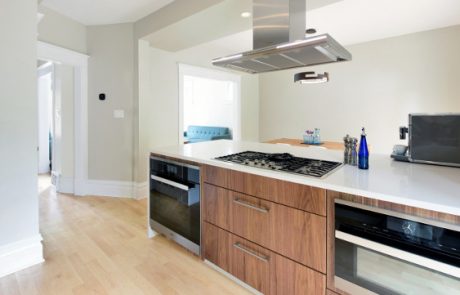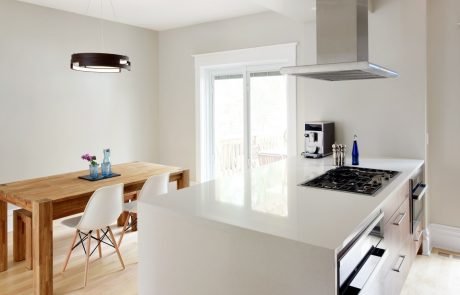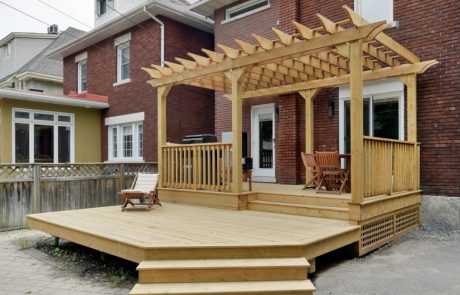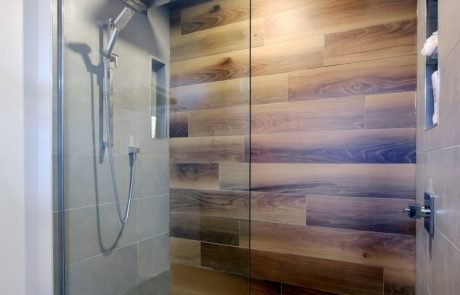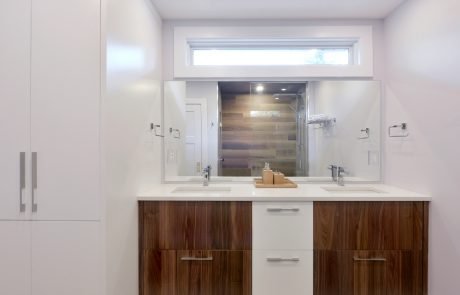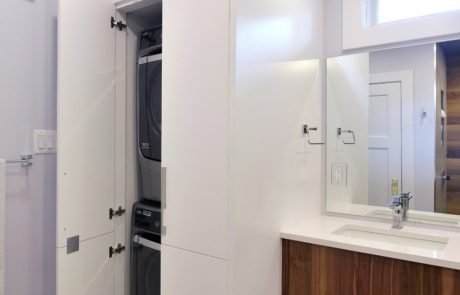This young couple came to us looking to update their kitchen, create a more functional bathroom, and replace the existing front landscaped porch that was falling apart.
For the kitchen, their design goals were creating an open space that integrated with the dining room and introduce natural light. The current layout was very cramped and made it hard for them to cook together. The new design removed the load bearing wall that separated the spaces, incorporating a large peninsula in its place. The peninsula contains a large gas cook top, oven and speed-oven. An existing window that was covered by cabinetry in a previous renovation was opened up and the existing solid door was replaced by full glass to allow for natural light to wash the space.
The homeowners were looking to create a functional main bathroom that incorporated a large shower, double vanity and maintained space for their washer/dryer. The existing layout featured a large corner soaker tub, no shower, and a large tall window that provided no privacy. The new design features a large walk-in doorless shower with his and hers soap niches and large floor tiles leading to a linear shower drain. The double sink vanity has lots of storage and a transom window above the mirror allows for natural light while maintaining privacy. The stacked washer and dryer are enclosed in a custom cabinet with bonus storage above.
Outdoor living is important to the homeowners. The landscaping at the front porch was failing, and was replaced with a 2 storey cedar porch with balcony. The existing brick pillars were maintained with new cedar columns. In the rear, the existing deck structure was replaced with a 2-tier deck featuring a custom pergola for the upper level.
Before
After
“During construction, Lagois treated our house with respect. Everyone acted like it was their own and we felt comfortable leaving the house in their hands. I came back several times during the reno and the house was always left clean, swept, and with no tools or equipment lying around. This attention to detail made me feel confident that we made the right choice when we chose Lagois. They were trustworthy, knew what they were doing, and always had a plan.
Tom was everything you want in a construction supervisor. I was working with another contractor to waterproof my basement and I hired them to replace a foundation wall. There would only be about 2 weeks when the two companies would have overlapping schedules. However, that didn’t work out. The foundation company had constant delays which resulted in Lagois not having access to the basement or backyard. Tom kept juggling the work schedule around every new delay. Even with the extensive delays caused by the foundation contractor, Tom made back four weeks of lost time.
Lastly, the foundation company created damage to my house. The new wall they built passed their engineer’s inspection, but Tom noticed a problem. He took charge and explained to them why it would fail. I don’t know what would have happened to the house if Tom wasn’t here.”




