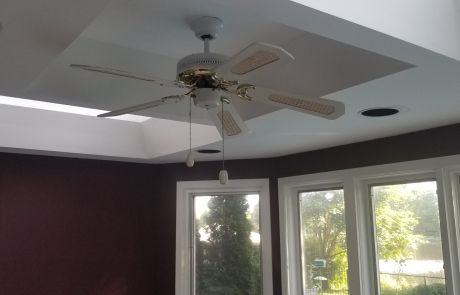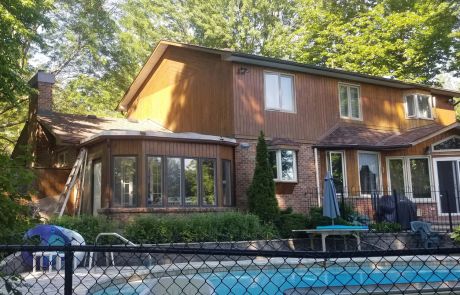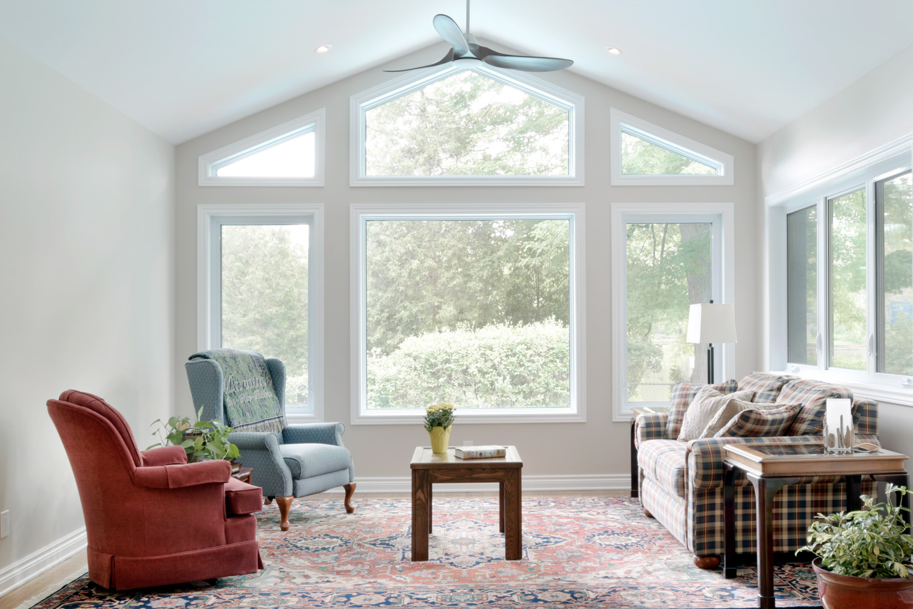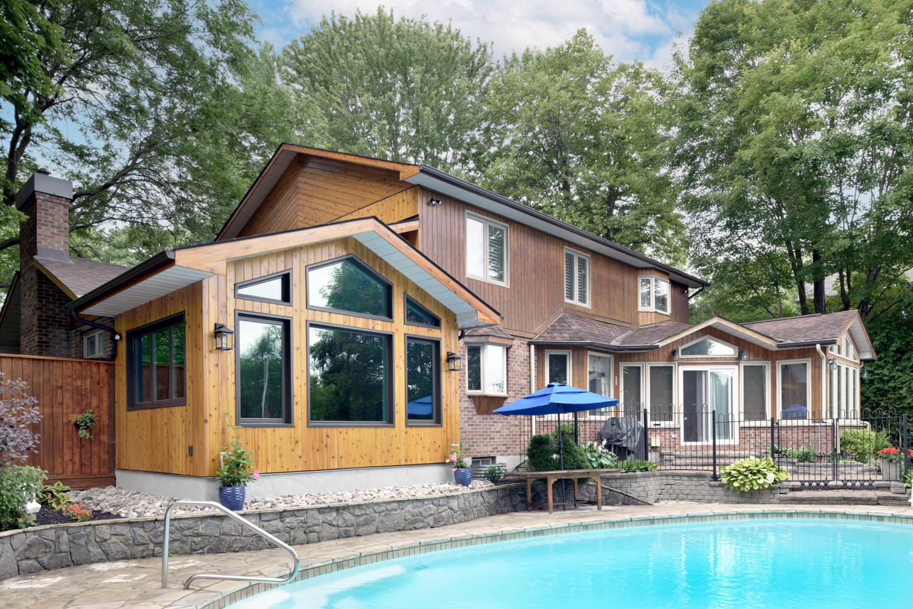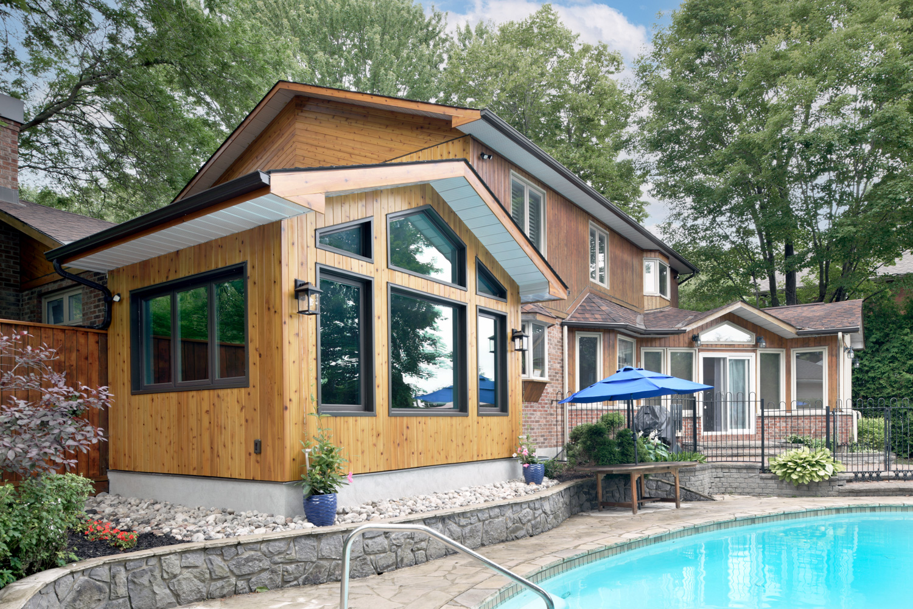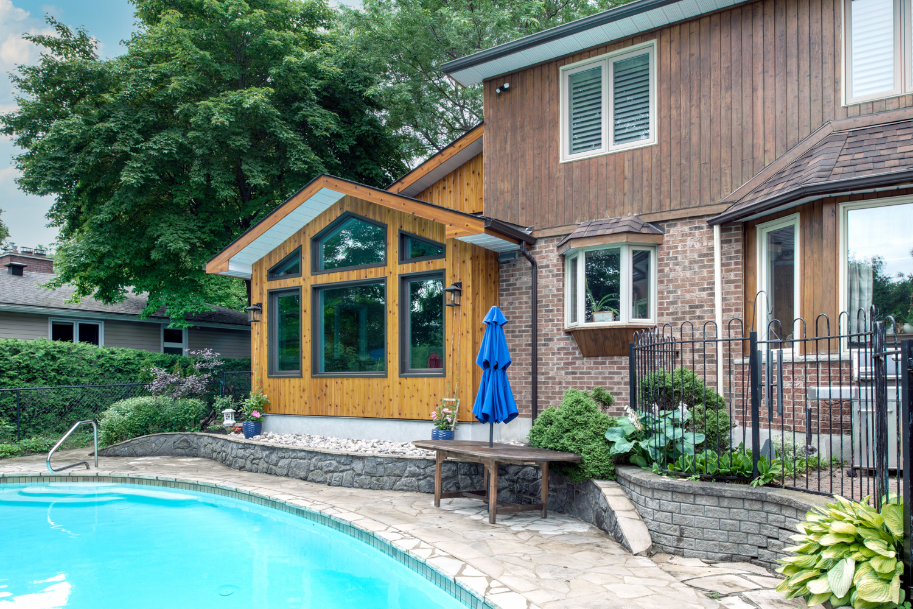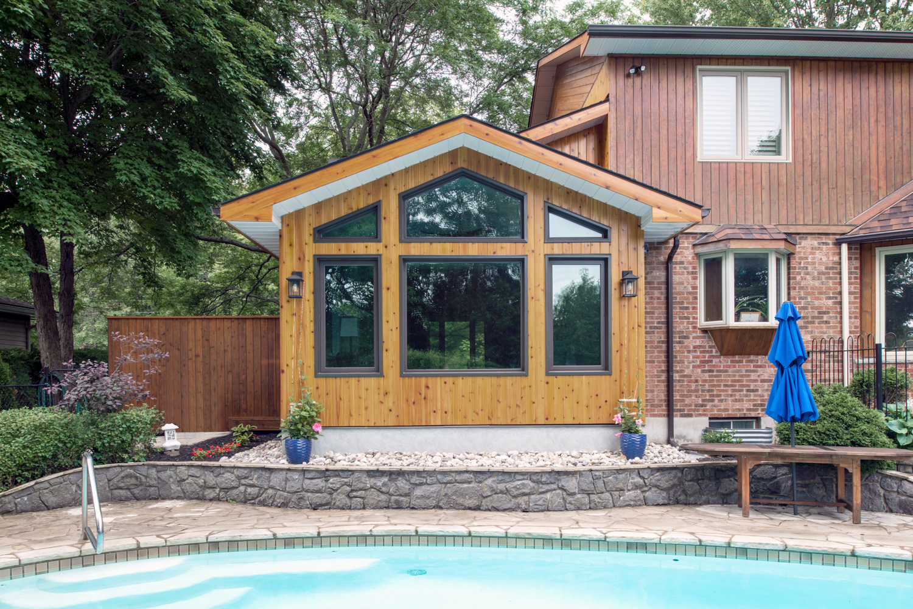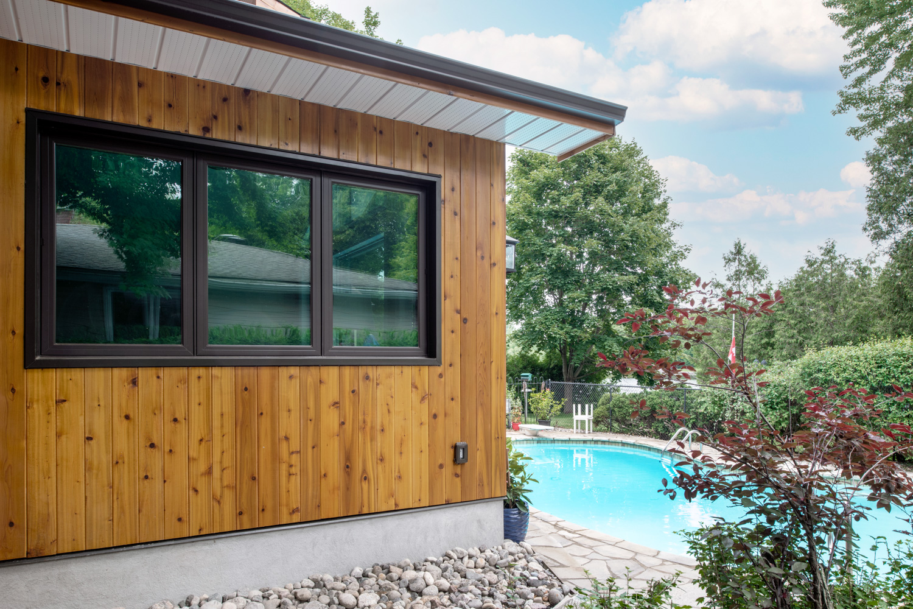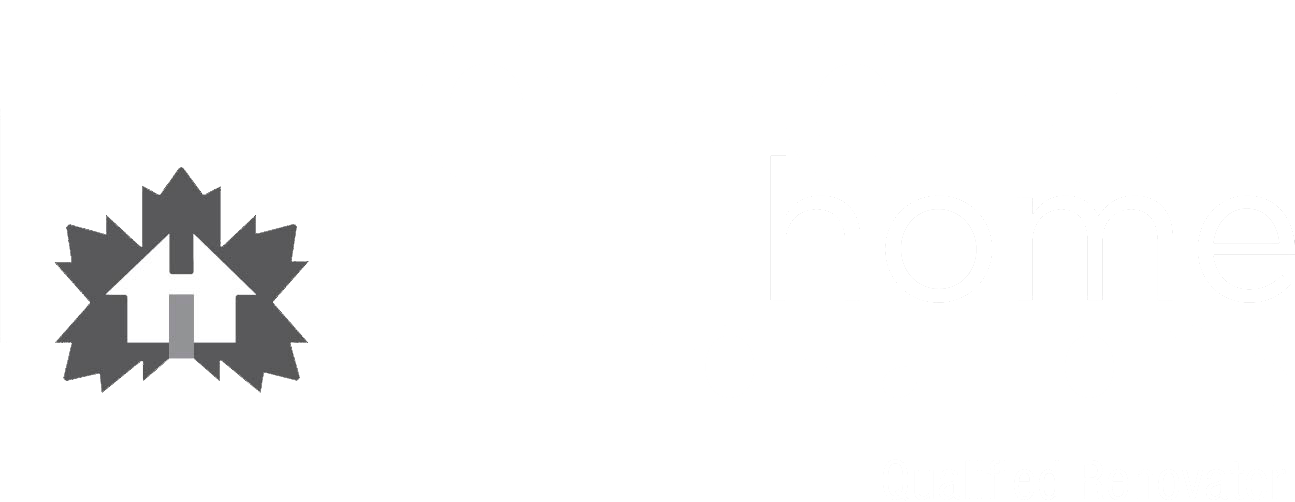With an unusable room, sinking structure, and forever leaking flat roof, the homeowners were looking to create a space where they could sit and enjoy their beautiful river views.
The overall design goals were to create a new comfortable space with a lot of natural light that integrated with the existing living space. This was achieved by raising the floor of the new addition to match the existing living room floor level and removing as much of the adjoining load-bearing wall as was possible.
The Rideau Valley Conservation Authority process was a challenge with this property. The client had already gone through an application previously and had lost their appeal. With an addition that was sinking, they needed to find a solution to the issue. The RVCA application process was very long and drawn out, starting with the hiring of an Engineer to assess the soil and drainage situation. It was a huge relief for the client when the application was finally approved and a permit was issued.
The overall size of the addition needed to remain the same as the existing due to both city and conservation authority regulations. By removing the 2 existing angles, it allowed for more glazing, and the new cathedral ceiling allowed for angled transom windows to further bring in the natural light. The angled transom windows matched the existing addition on the other end of the home, creating a cohesive look.
Vertical natural cedar was the cladding of choice to match the existing home. The design intent was to give the appearance that the addition was part of the original home.




