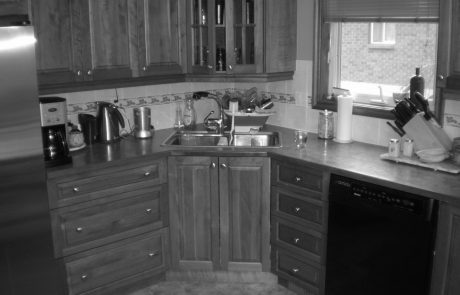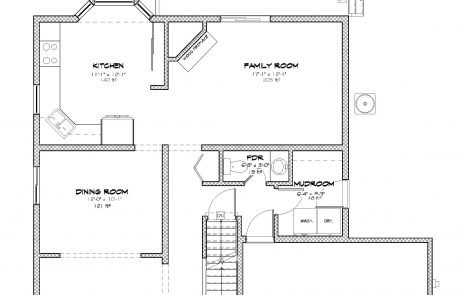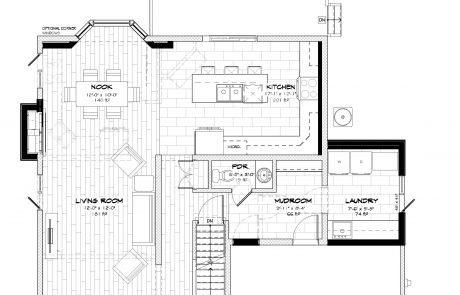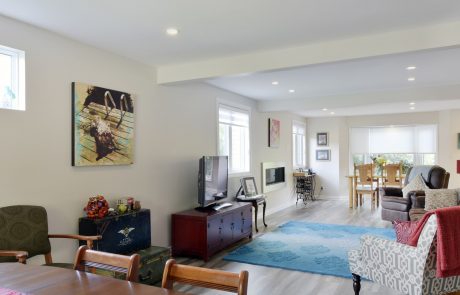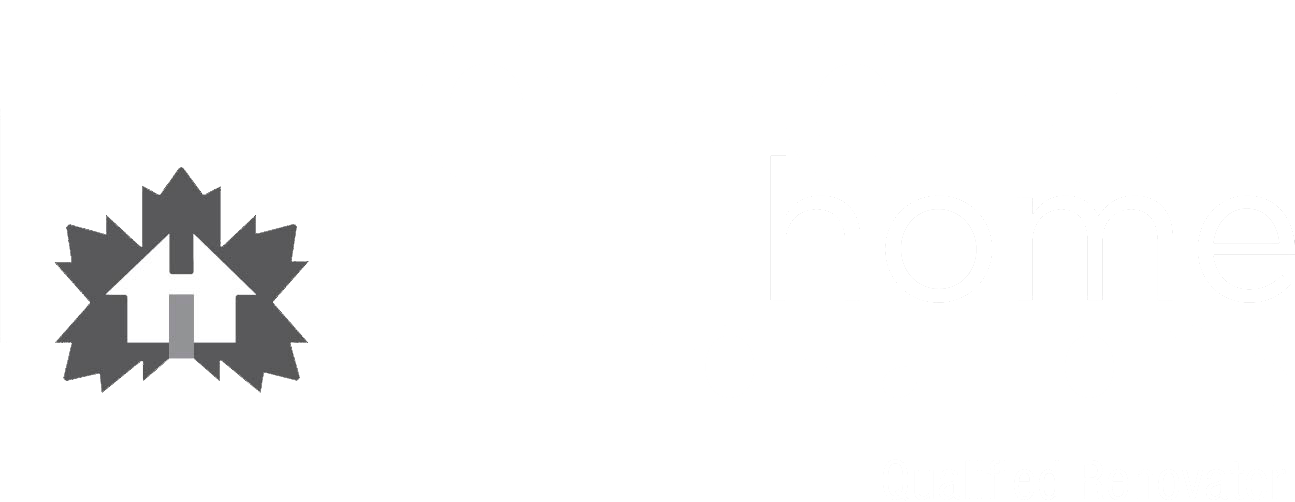The original home was very compartmentalized, leaving whoever was cooking in the kitchen, isolated and separate when entertaining. Working within the original footprint, removing walls, and relocating the kitchen was the best use of the space.
A small addition at the rear of the garage allowed for the creation of a large separate laundry room. Giving space back to the existing cramped and cluttered mudroom, allowing it to be a much more functional space.
We were able to fulfill and exceed all of the client’s needs within budget and finishing a month early!
- An open concept floor plan that eliminates the client’s isolation
- Functional kitchen for day-to-day use and excellent flow when entertaining
- Integration with outdoors including easy access to the rear yard for their dog (solid surface floor for easy cleaning)
- An abundance of natural light throughout space – design criteria
- Large, usable, organized mudroom and laundry room eliminated daily clutter
All of this equals a family that Loves Where They Live!
The kitchen was modernized with a pot filler located at the back of the stove, granite countertops with herringbone pattern tile backsplash, and LED lighting.
Open concept floor plan from the front of the house all the way to the back with flex spaces that eliminates the client’s isolation.
The transom window in the living room added for extra light yet allows for furniture placement.
A Valor Linear fireplace with a bump out to the exterior so that it did not project into the living space and obstruct flow adds a lovely touch to this open space.


