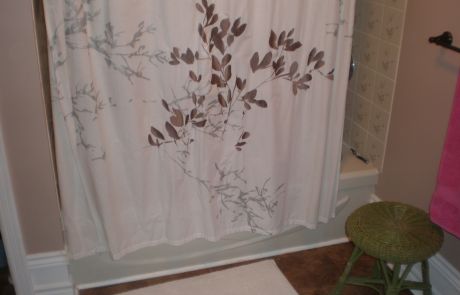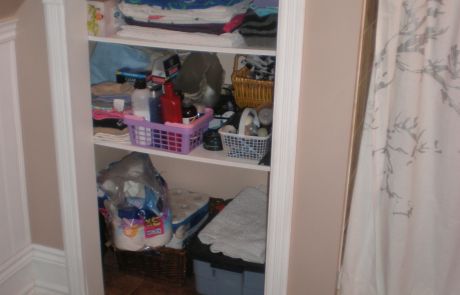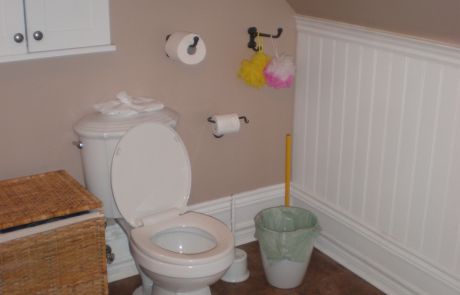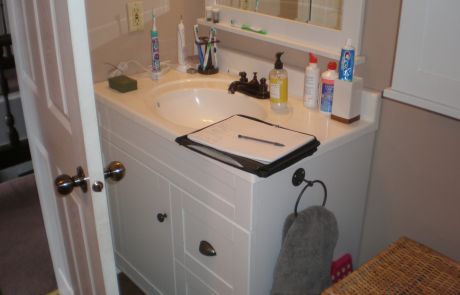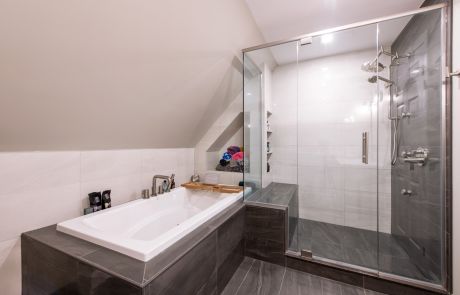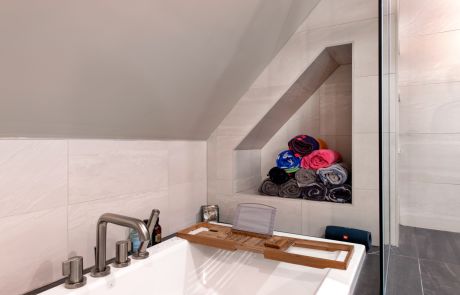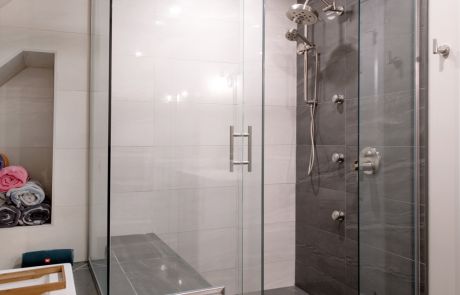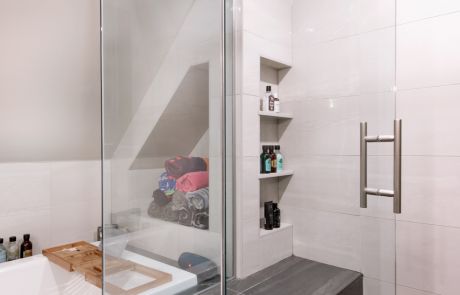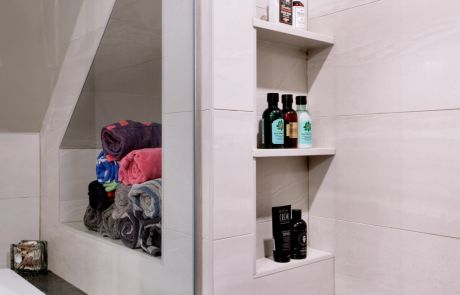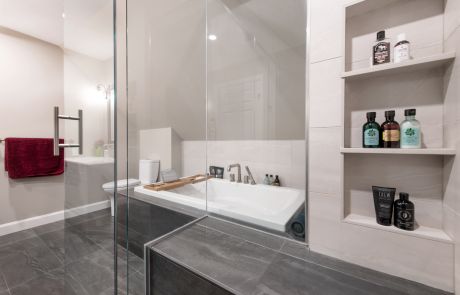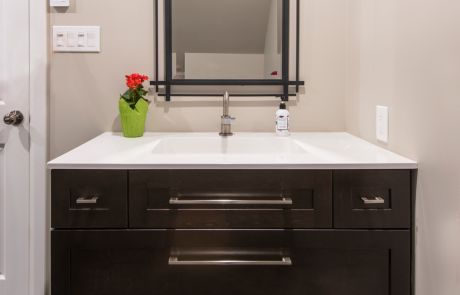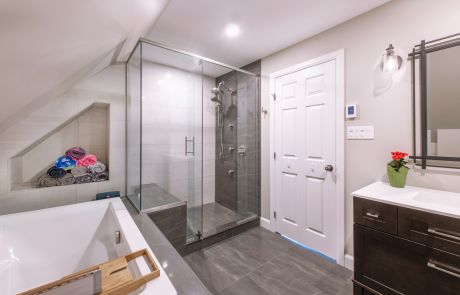This bathroom was renovated as part of a goal to create a modernized, luxurious “spa” retreat serving 4 bedrooms on the 2nd floor. The bathroom is a retreat from the owner’s busy professional schedule; it’s roomy, luxurious, and spa-like. Existing walls and ceilings were maintained, the toilet, bathtub, and vanity locations were altered to make efficient use of the space with large integrated spaces. The heated floors add extra luxury to this personal sanctuary.
Much like the rest of the home, this bathroom is light, calming, and bold in character. Dark and light tiles create an elegant contrast and welcome you in, from the grey 42″ double vanity with a large uniquely framed mirror, to the drop-in tiled tub deck flowing into the tiled shower bench seat and custom soap niches. White/Dark Grey large format tiles create a visual drama with their natural stone attributes and industrial style brushed nickel fixtures finish off the bathroom with a clean, modern, bold look. A vaulted ceiling is taken advantage of with custom tiled storage/display and soap niches.
The design team worked to make efficient use of all the working space to keep the bathroom within the existing footprint, all without affecting the historical character of this 1860’s church converted to a home. The integration of the shower and tub surround tile was a challenge for the design and construction team; to keep a consistent tile layout that flowed cohesively from one to the other.


