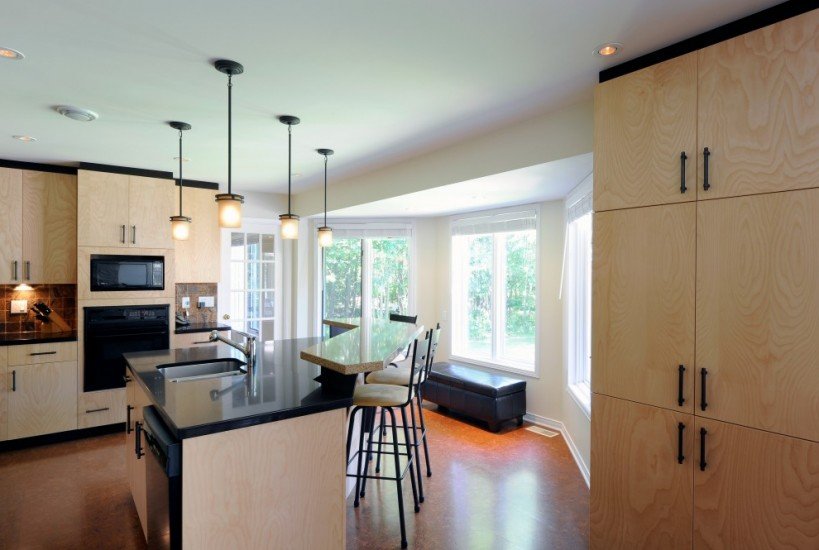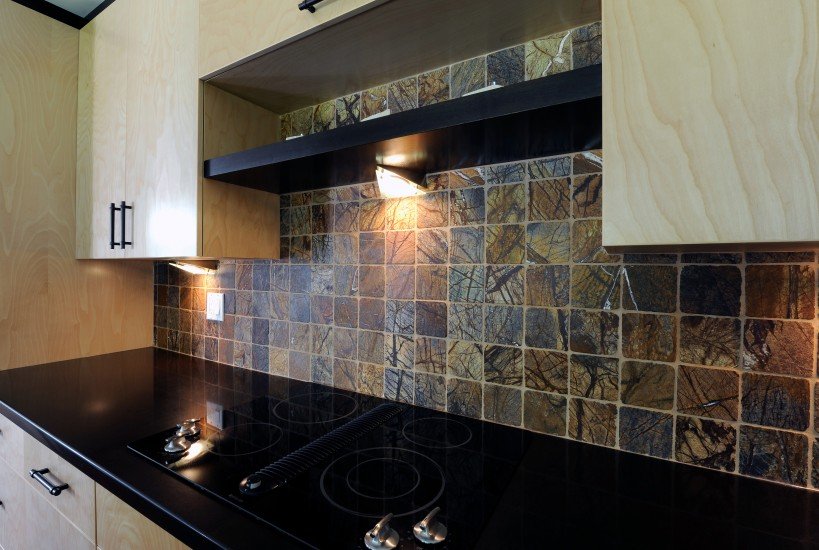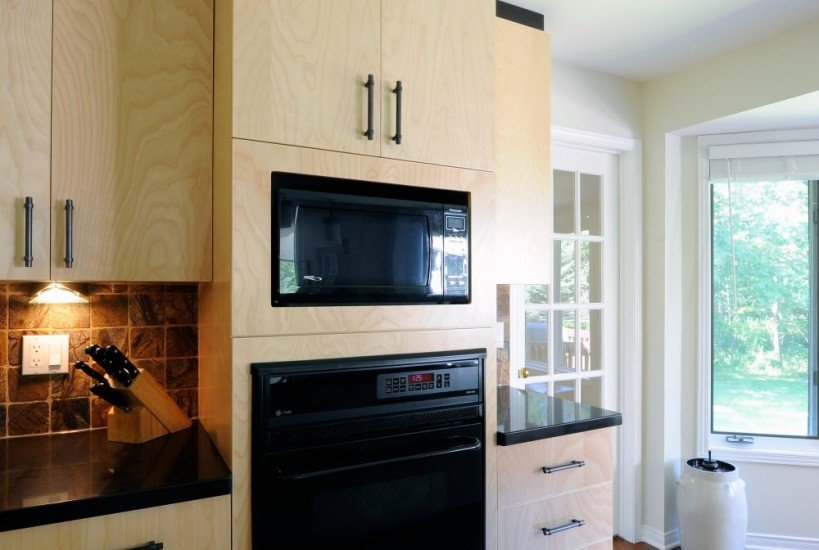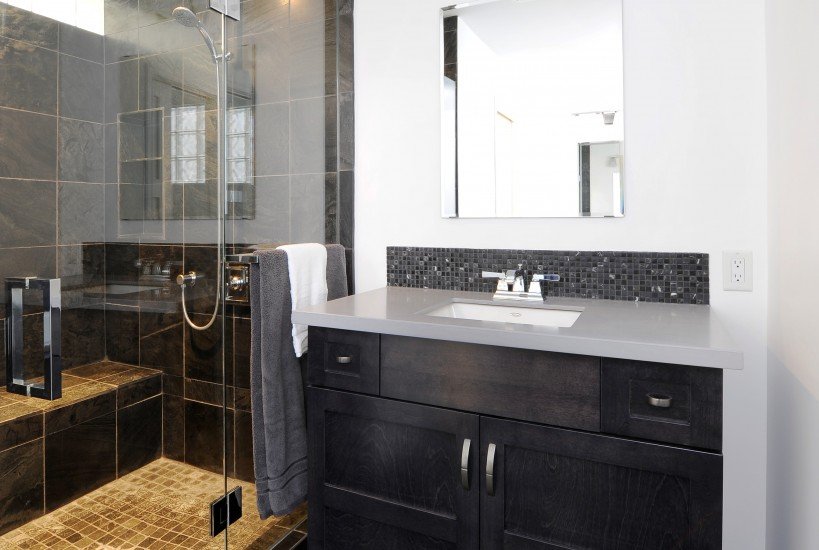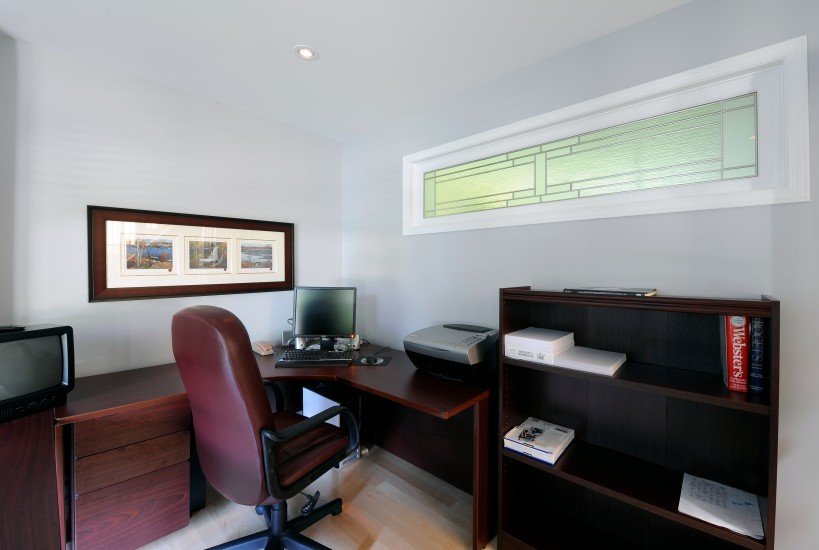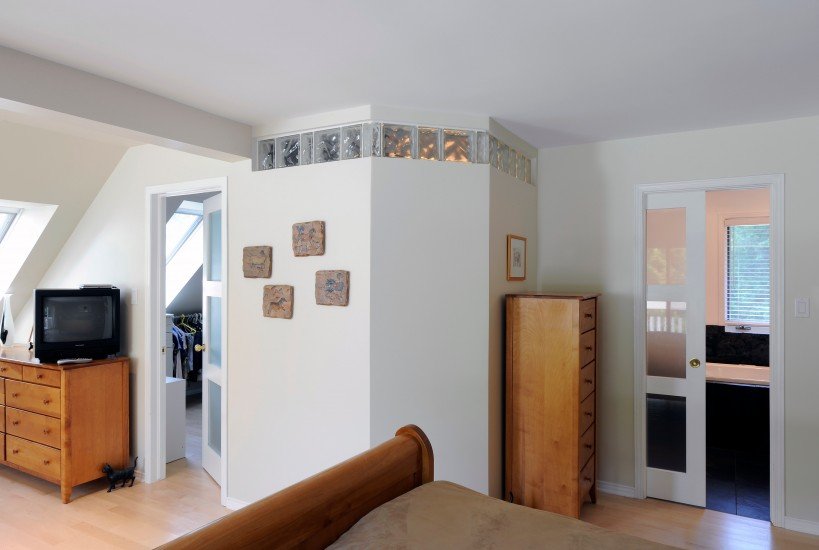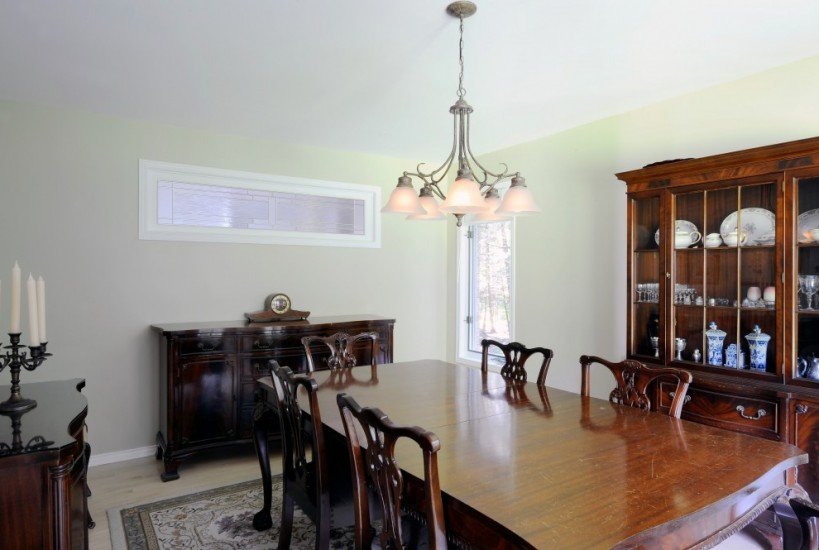Our clients were looking for ways to make the kitchen in their lovely Kanata home more functional. Their existing kitchen was awkwardly divided by a curved step and the equally awkwardly-placed patio doors meant the dinette table and traffic flow simply did not work. There was a lot of space being wasted – space that could definitely be put to much better use.
The layout of their kitchen just didn’t function well for the family. Their kitchen was also outdated with heavy oak cabinets which made the room look small. Brightness was restored by adding light, natural birch cabinets with sleek black accents. Their new kitchen now has a nice flow and multiple family members can work in the kitchen at the same time.
We managed to straighten the curved step that helped give them more options for the layout of their furniture. The main kitchen island was reconfigured so that more seating space is available for the option of informal dinners. The cork flooring replaced their existing outdated tiles, giving the room a unique, overall look along with added warmth underfoot.
By relocating the wall between the dining room and office on the main level, they gained valuable extra space and the obscured glass transom window meant that diffused light could pass through the two rooms – making them both brighter.
They wanted a shower added to their main bathroom and their ensuite bathroom was dark with a small vanity – not exactly the spa retreat they wanted. This was updated with the addition of a large walk-in shower with frosted glass doors. The large soaker tub helps create a spa-like ambiance. A built-in seat was also added for comfort and convenience. The glass blocks surrounding the top of the shower, allows more light to enter, while at the same time giving it a retro feel.
Their 80’s-style oak railings leading to the second level were replaced with birch & metal railings and beautiful maple hardwood flooring was placed throughout.
The cozy gas fireplace with stone surround creates a main focal point to the living room, along with eye-catching custom angled shelves for added flair. A cohesive flow and design were achieved throughout their home that optimizes the overall look and functionality.


