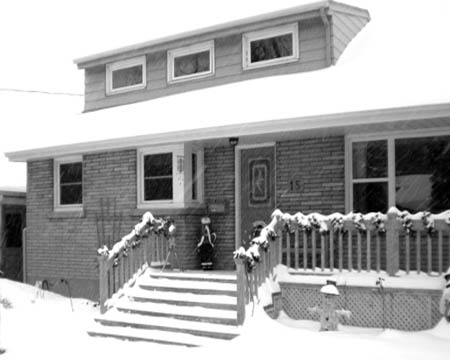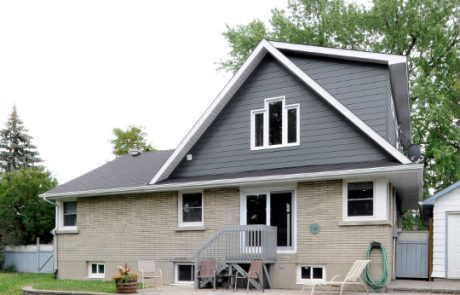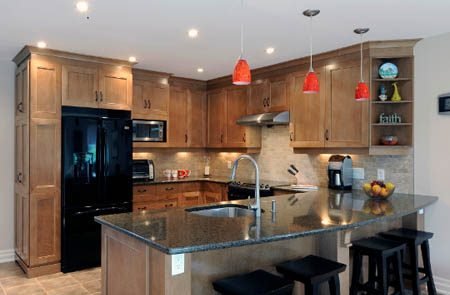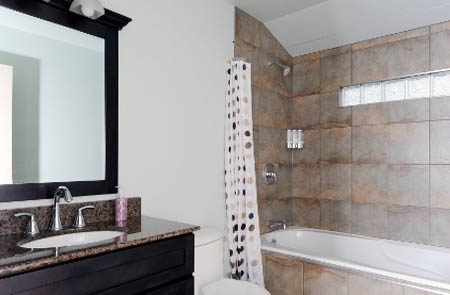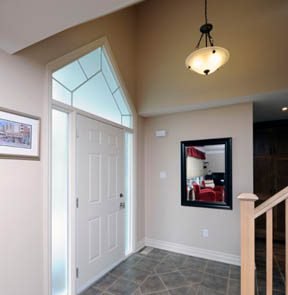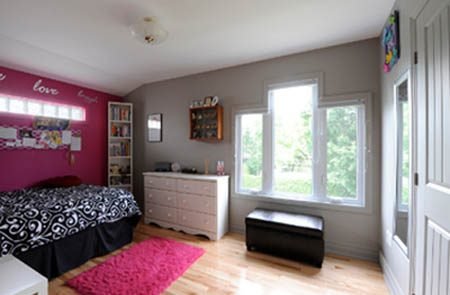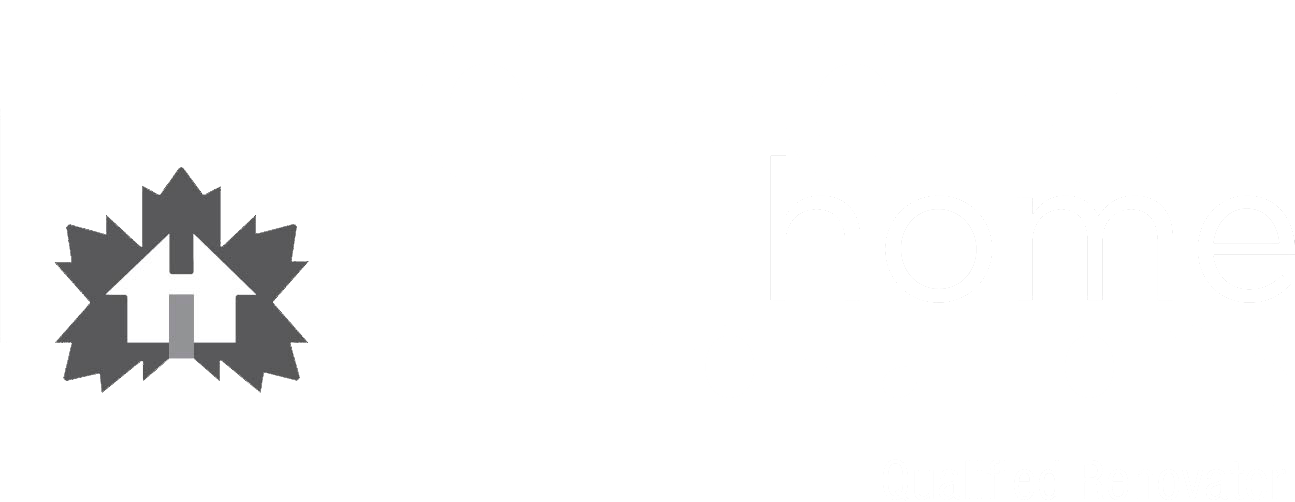The existing home was compartmentalized with spaces not connecting and no rear yard access. Furthermore, the front entry was very small and poorly laid out. For this home renovation, adding a vaulted front entry with angled transom windows and a vaulted portico ceiling makes this home very inviting and gives this home elegant curb appeal.
AWARDS
Finalist GOHBA
Adding a loft addition with 2 bedrooms and a bath allowed the ground floor to be opened visually, integrating indoors and outdoors, creating a functional kitchen and eating/dining area with visual and physical access to the backyard.
The mudroom entry is ideal for the hockey family by offering ample storage space including future hook-up for laundry (considerations were made for future accessibility concerns: ground floor living).
By avoiding a boxy 2 storey look, the design intent was to create a loft look and feel and project the upper bedroom into a shed-style dormer. Although discussions included creating the upper floor as a master suite, it was concluded that the master bedroom remains on the ground floor due to future accessibility and separation from the children’s bedrooms.
Although a garage addition was not part of this home renovation, the addition was designed to facilitate a garage in the future.
2011 Finalist – GOHBA Home Renovation/Addition $100,000.00 – $199,999.00
2011 Finalist for the Ontario Home Builders Association Award for Most Outstanding Home Renovation $100,000.00 – $500,000.00
Before
