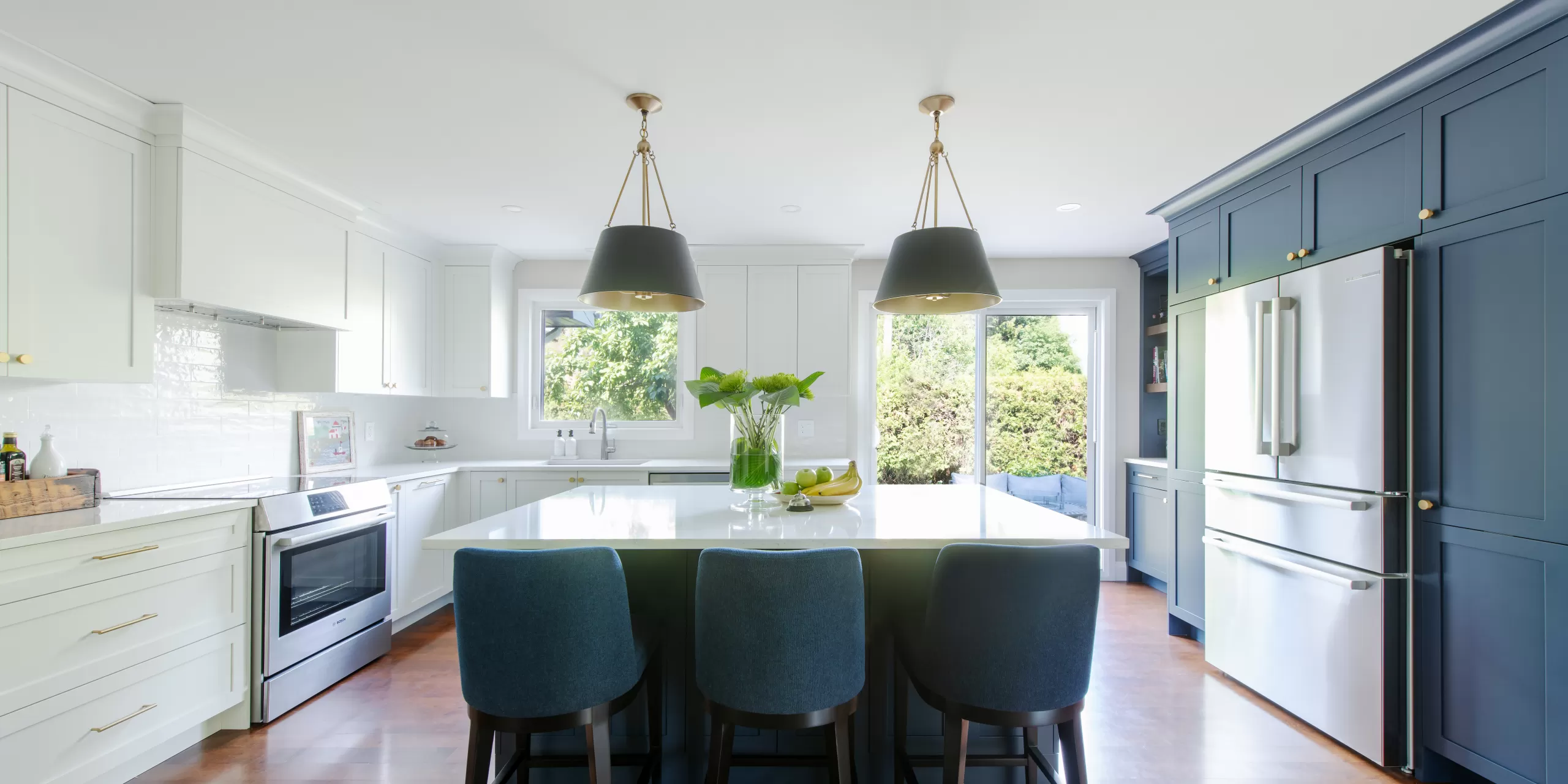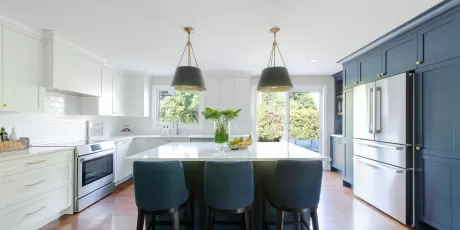
Flex room: fabulous and functional
A flex room was the ideal space to include in this main floor and basement renovation for a family consisting of a couple and three older children in their teens and early 20s.
We turned the living room into a whole new space – a flex space – for the mother of one of the homeowners. We also created a new kitchen.
Living in place with flex
The mother of the homeowner needed a home that is fully accessible for living in place, so we created a barrier-free entry and installed grab bars. The new suite contains a full bedroom and bath and a small living room with a kitchenette.
One of the homeowners especially loves to cook. Now he has a new kitchen with more space, more storage, and better functionality.
Fresh paint, wallpaper and a new look
We refinished the hardwood floors throughout and gave the whole home fresh new look. We updated a powder room with paint, new tile, new fixtures, new lighting, and wallpaper.
Kitchen with space, flow, and storage
The kitchen was cut off from the rest of the home. It had a long peninsula with awkward flow around the kitchen that just didn’t work. We removed the peninsula and instead created a large island with seating for three. With the new island, counter space is much more usable now. We put hidden cupboards underneath for added storage. The island also holds the built-in microwave with a steel drawer front below for continuity. We used banked drawers rather than cupboards for ease of access. We also installed new large appliances.
Coffee station, cookbooks, and spices
We removed two clumsy closed pantries and an unused main door, and this allowed space for more cabinetry. We added an open shelf section with herringbone tile and a counter for a coffee station and cookbooks. Other features were a waste bin pullout with garbage bag storage and a tall spice pullout drawer.
The kitchen now has a big double-wide appliance garage where all small appliances are stored and organized in a big pantry with a light inside. All the appliances are front and centre (rather than buried in the back somewhere), yet hidden behind a door.
Flex space means other new spaces for everyone
In creating a flex space for the mother on the main floor, the homeowners lost their space for a family room, although there is still a formal living and dining room on that floor. We solved it by creating a new finished basement with a family room to replace the one upstairs. This gives the family and the mother their own spaces and at the same time comfortable places for all of them at the same time.
Flex and beyond: the other fabulous details
We widened the doorway into the living room to create a more open concept.
The closet at the door from the garage was always cluttered. Custom cabinetry replaced the closet and created a more open mudroom space.
We installed a new front door that created a lovely focal point at the front of the home.
It was a fabulous new flex space, but the whole home is refreshed, renewed, and much more functional.






























