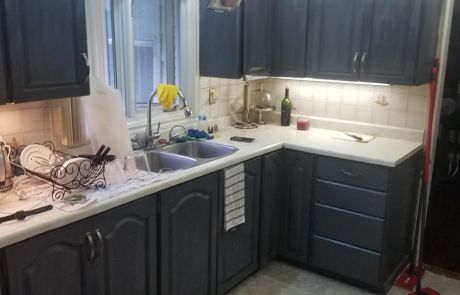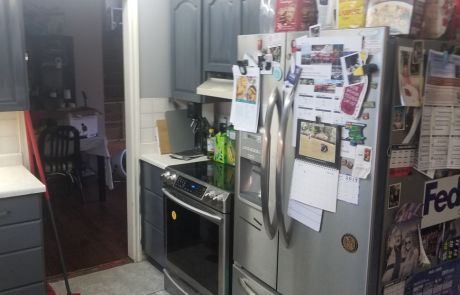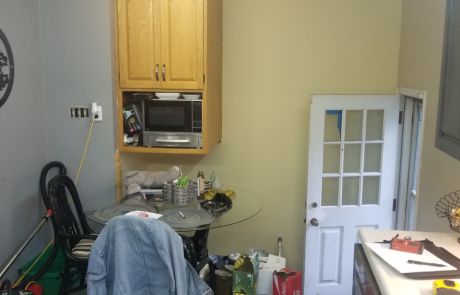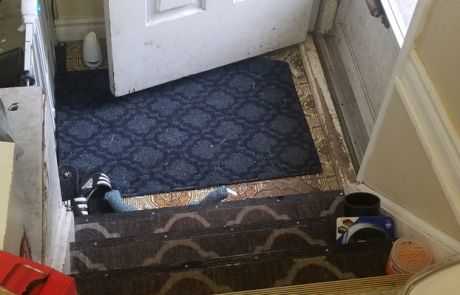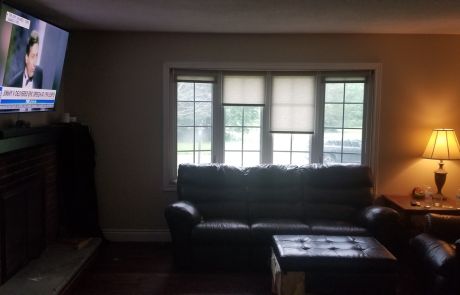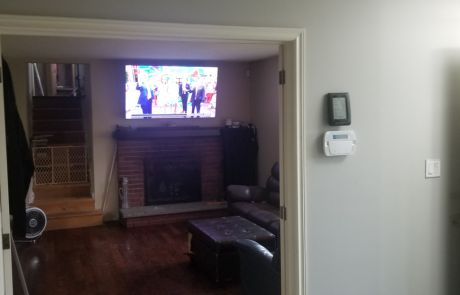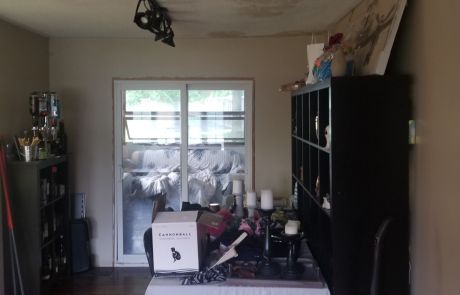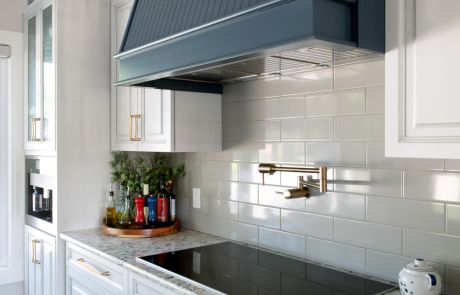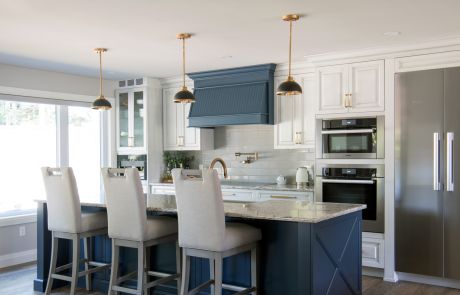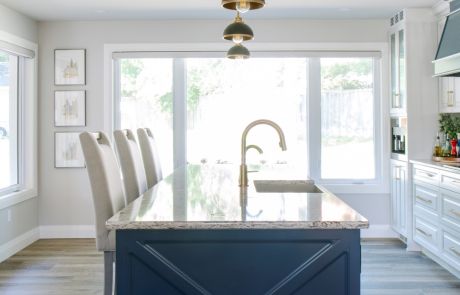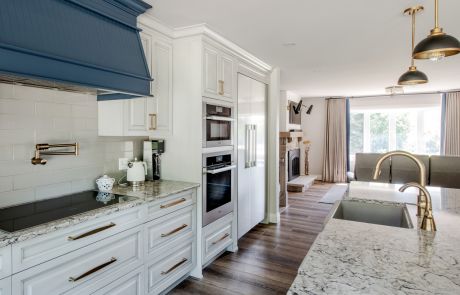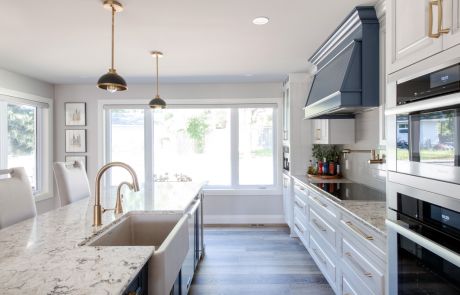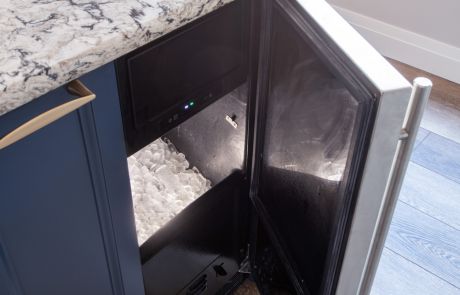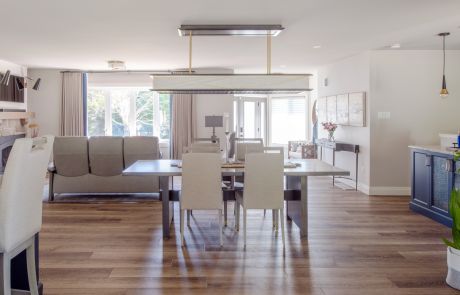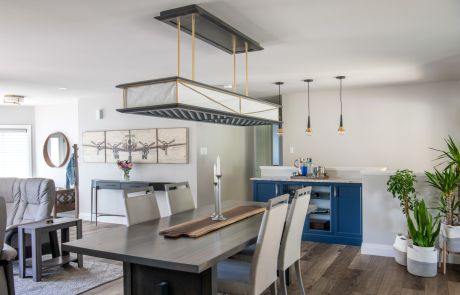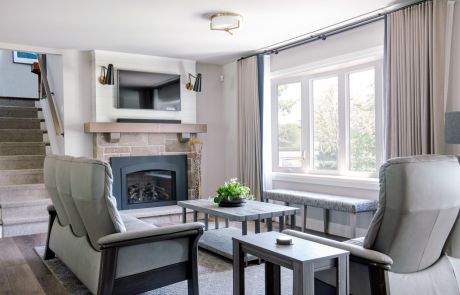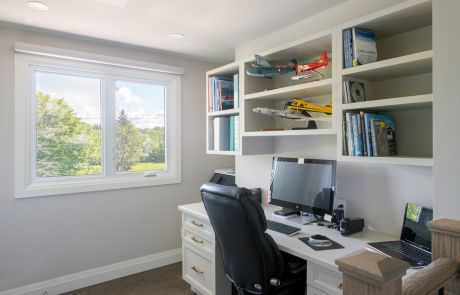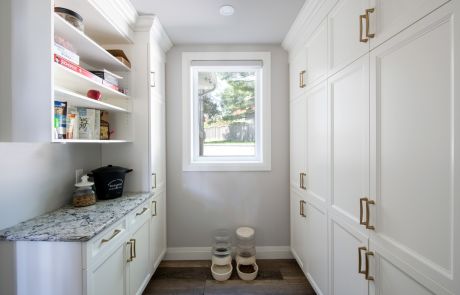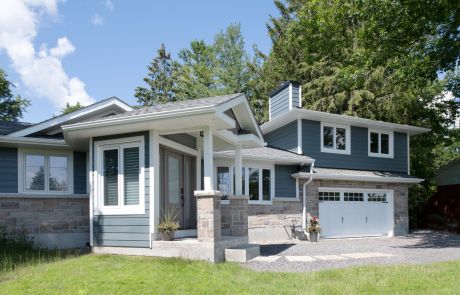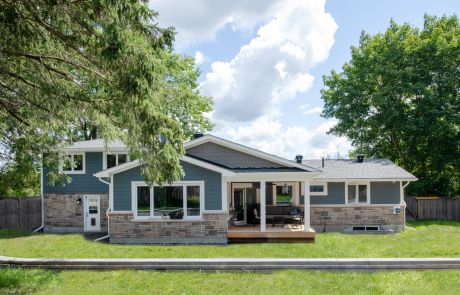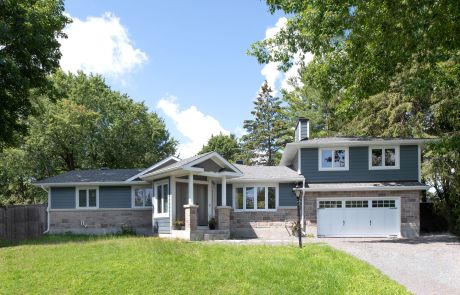This renovation was a direct response to the homeowner’s lifestyle both now and future. Typical of 70s homes the existing layout was isolating and dark.
Maximizing natural light, views of nature and re-imagining the isolated spaces were accomplished through demolishing interior walls to create an open-concept main floor living and entertaining space.
An existing 3-season porch was dark, unused and demolished to accommodate a new addition that hosts an entertainer’s kitchen and ample windows. This maximizes light and integrates outdoor living into the heart of the home with a patio door leading to a covered porch.
The new kitchen is efficient for prepping, cooking and entertaining. A few steps down, leads to a new mudroom with custom pantry storage and access to the finished garage. A large island and custom cabinetry host many hidden amenities. The custom range hood complements the aesthetics and creates a focal point. Matching “Buffet”-style cabinets create a separate dining room space. Earthy tones continue into the Living room at the Douglas Fir fireplace mantle and natural stone, the coziest spot of the house.
Main floor bathroom was completely updated, taking advantage of window placement to maximize natural light a transom window was added. To create volume, selections were thoughtfully considered such as “tiles” installed vertically providing an increased sense of height.
Second floor maximizes an opportunity of unused space by integrating a cozy home office with custom cabinetry, desk and open shelving.
Overall, light/airy finishes and the use of earthy tones is continuous throughout the now open concept home. Using materials such as a Douglas fir mantle, natural stone and new luxury vinyl flooring throughout maintains cohesiveness and completes the Renovation.
Exterior “Evening Blue” siding and stone veneer were chosen to compliment the surrounding environment while subtly expressing our client’s nautical family history.


