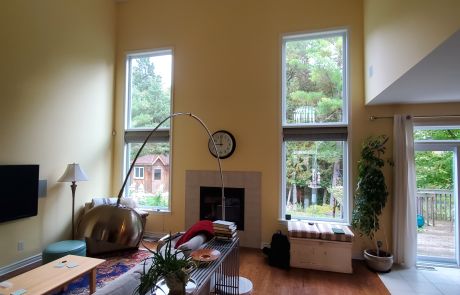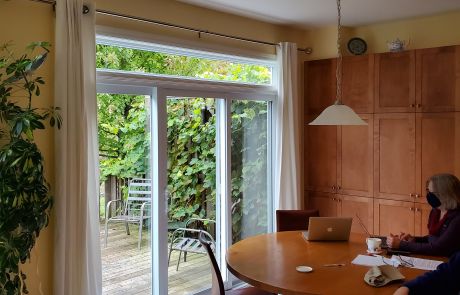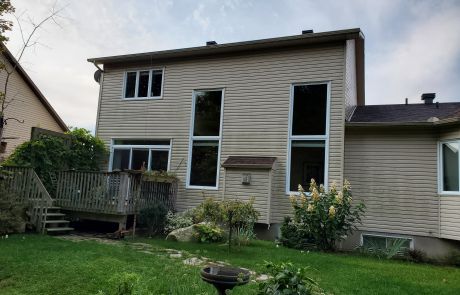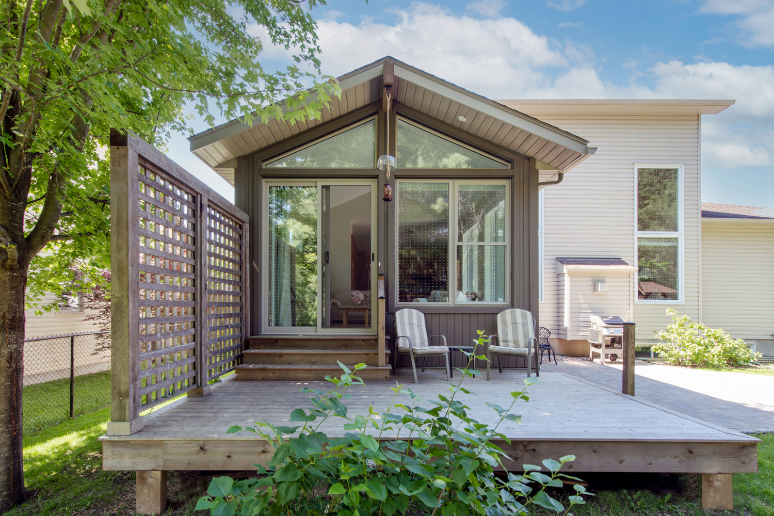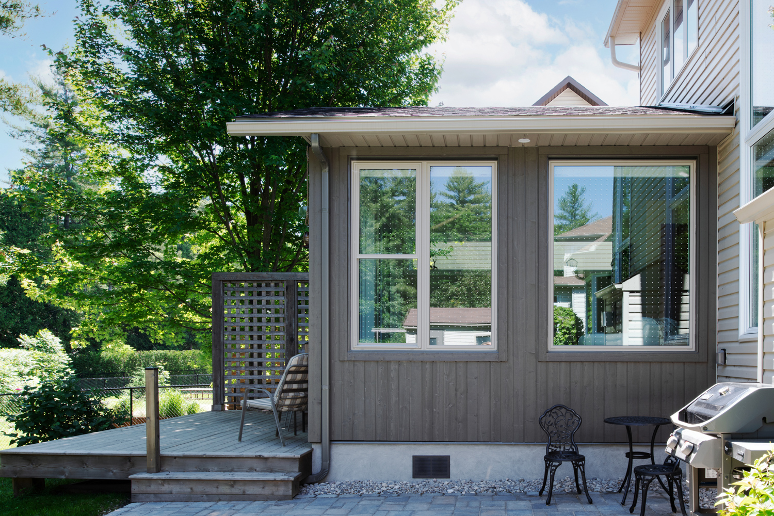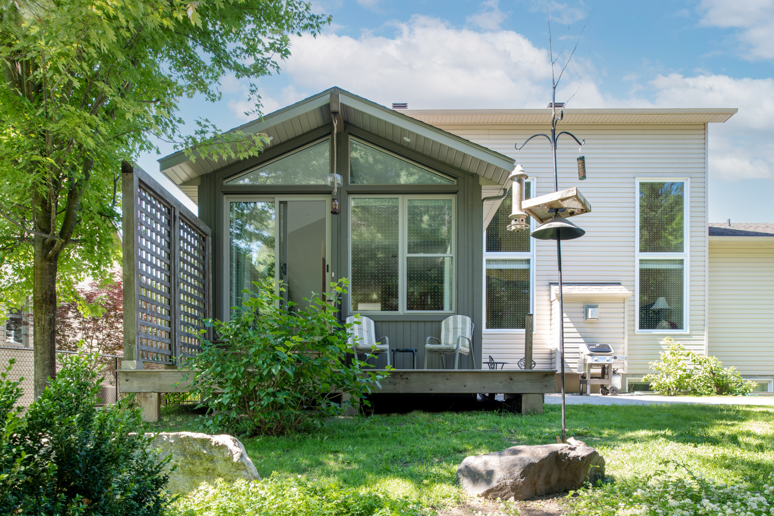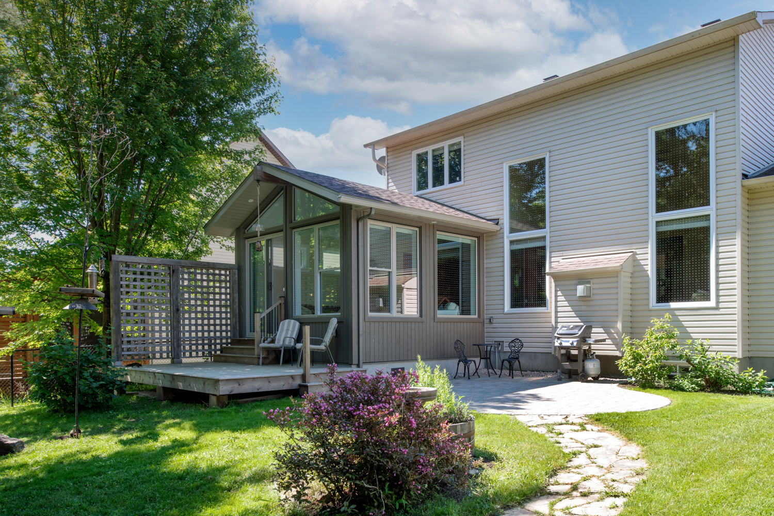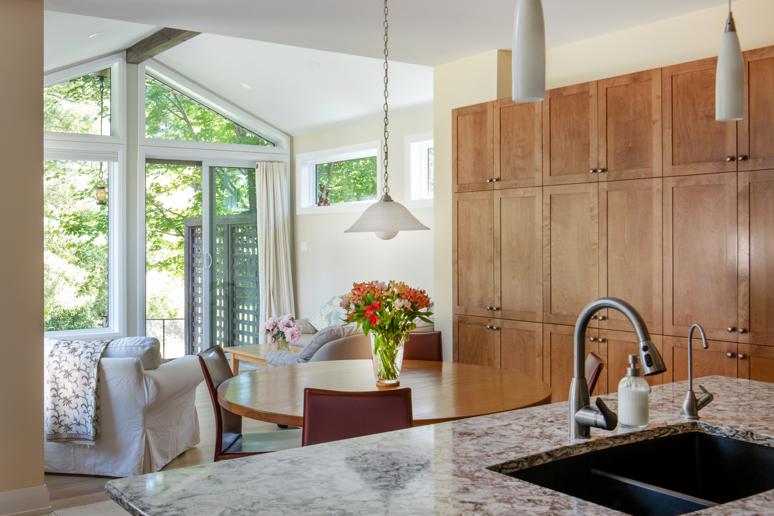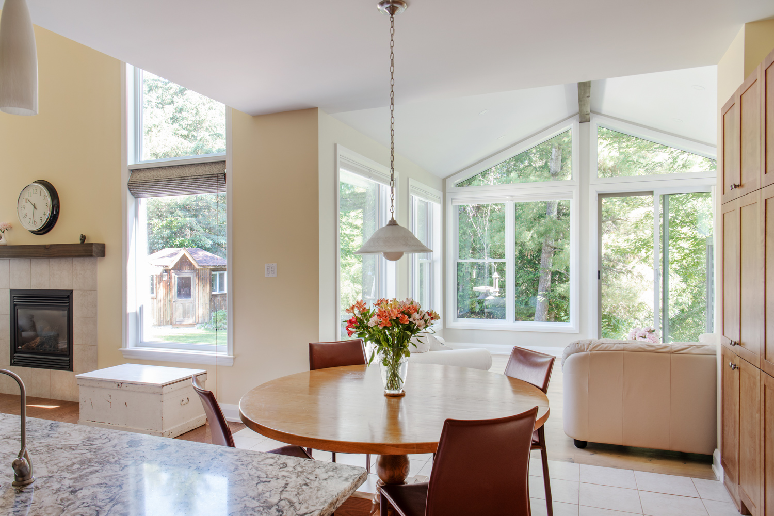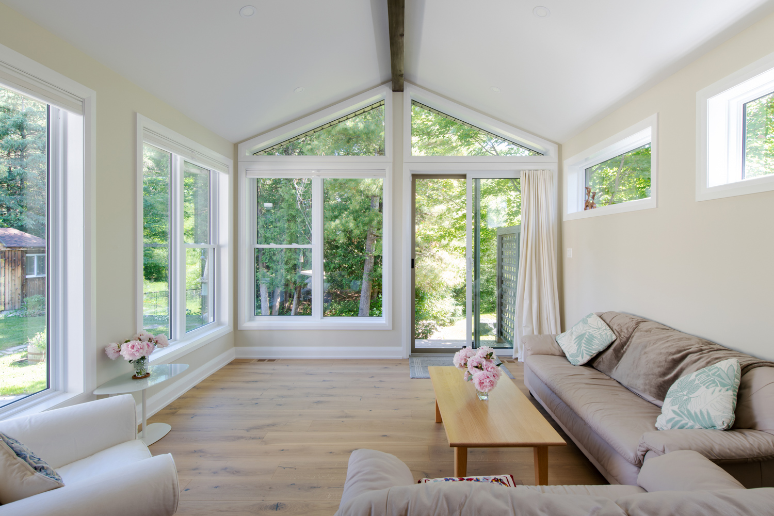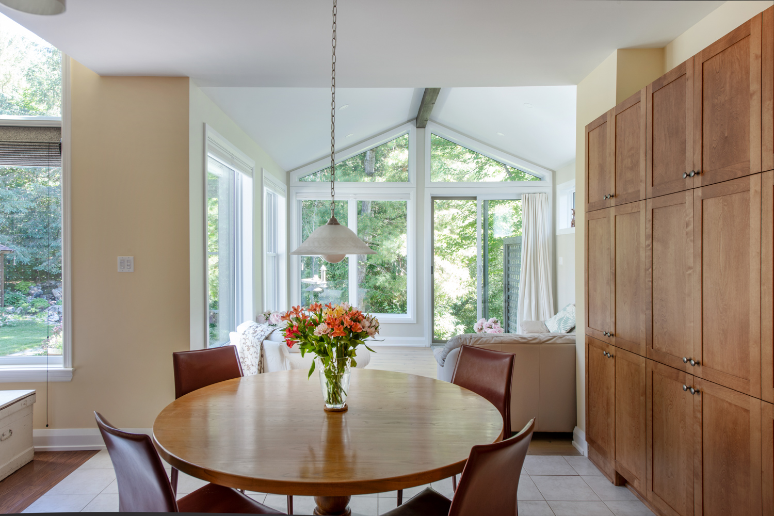The goal was to add a sunroom that was bright, and maintained or added natural light to the existing home. It would optimize rear yard views with quick access to openable windows/ports for wildlife photography. It needed to accommodate a mom’s heirloom 60” dining room table and flow from the kitchen to the outdoor deck/patio. A smaller deck was asked so as to not intrude into the rear yard and no railings were requested for unobstructed views of said yard.
Due to a sensitivity to the sun, being outside for long periods was not an option for this couple. We needed to create a space that could be opened up to experience the outdoors without being in the outdoors.
A bit of the outdoors was brought in with an accented wood beam in the cathedral ceiling (the excess was used as a mantel above the fireplace) and the engineered euro oak flooring. The beam continues into the outdoors in the roof gable. The transom windows on the east maintain privacy from the neighbours while adding light to the space. The angled transom windows with the six-foot window and sliding patio door beneath, create a framed view of the rear yard wildlife corridor. The north-west corner windows open to allow for an unobstructed view for photographing birds and small creatures that venture into this couple’s backyard oasis.
The deck and privacy fence were left as naturally weathered to create a cohesiveness with the backyard oasis and the gazebo (which is a bird blind). The exterior wood siding in a natural earth tone compliments the surrounding environment.
The flow from the kitchen/dining room to the 4 season room to the deck and patio is seamless.
The feeling that this addition brings is like being outside, up close and personal with nature.
Before
After
“We chose Lagois after seeing their design work in an article in the Ottawa Citizen. We wanted an extension behind our house that would blend with the natural space, inside and out. We were not disappointed. Working through a process that started with a lot of listening and revising, the design was solidified so that layout, materials and finish were all up to or well past expectations. Despite the intrusion on the kitchen, the process was not overly disruptive to our home, owing to the respect shown by the Lagois team and the care taken of both their worksite and our home. Yes, there were delays introduced by supply chain issues of Covid-19, but we were always made aware of items as they occurred and offered choices. With attention to detail, they delivered from start to finish, and more. Not only is the work warranted for five years, Lagois come back yearly to ensure that all aspects of their work continue to please. So, yes, we would highly recommend Lagois. We wanted a top-notch job. What we received was a professionally built, expertly finished space that delivered on every aspect we were hoping for and more.”


