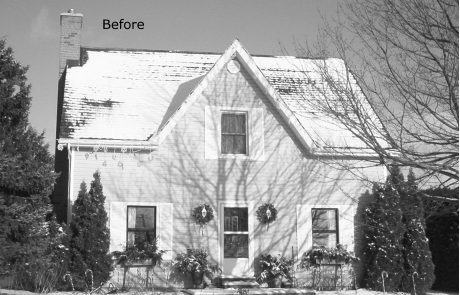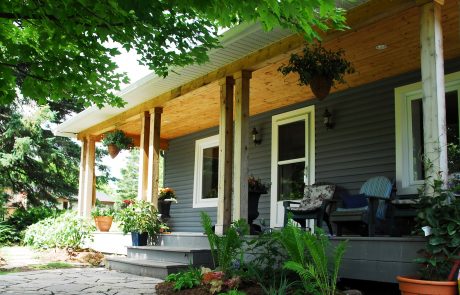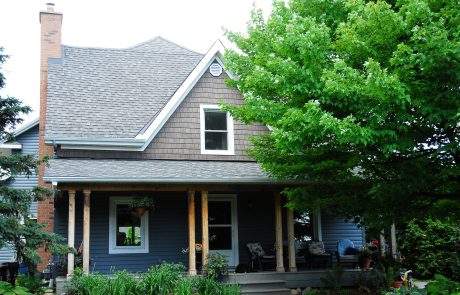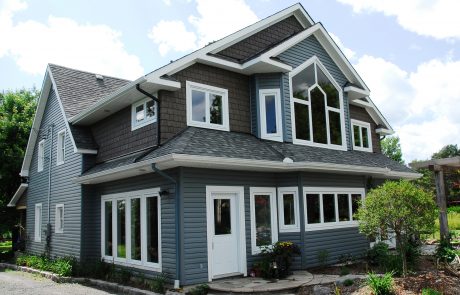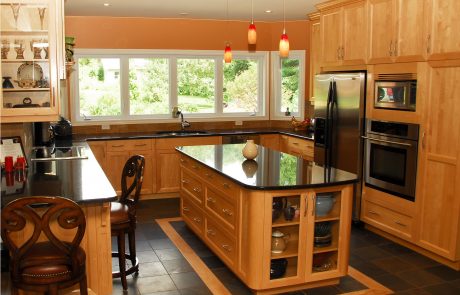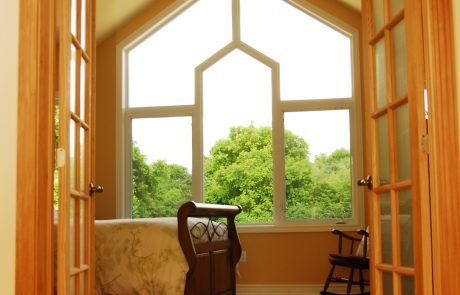Harmonizing with nature! Optimizing views, integrating indoor outdoor integration, using natural elements such as stone patios and walkways, and adding a front porch makes this home naturally inviting, functional and livable.
The addition consists of a mudroom entry, large bright kitchen, family room and second floor master bedroom and ensuite.
AWARDS
OHBA Finalist
The mudroom features slate flooring and half wall acting as a heat sink. Roof overhangs regulate heat gain during summer/winter months. The kitchen features birch cabinetry, slate flooring with reclaimed birch inlay. Granite counters are designed to reflect natural light into existing spaces. Reclaimed posts and beams frame the transition between old and new spaces. Large windows offer panoramic views to the exterior.
The second storey master bedroom boasts large vaulted ceilings and large angle glazed (east facing) window allowing natural light to filter into the existing stairwell through double glass doors. The Ensuite is organized with vanity and make-up areas, constructed with birch cabinets and granite counter tops. The glass shower is complimented with a 72” soaker tub. Solid surfaces, glass, mirrors and sloped ceilings were chosen to reflect natural light. Large walk-in closet is complete with washer/dryer.
FEATURES:
- Cedar front porch
- Mudroom entry slate floor & wall
- Open concept kitchen, birch cabinets, granite counters, slate backsplash & flooring
- Reclaimed river run birch floor, post and beam features
- Master bedroom: sloped ceiling, angular transom, birch flooring
- Ensuite: sloped ceilings, soaker tub, custom shower, custom basin, makeup counter, slate flooring
- Low-E , argon, warm edge spacer windows
- New 95% high efficiency furnace & hot water tank
- HRV (Heat Recovery Ventilator)
- Solar rough-in: Roof designed for optimum solar panel orientation
- Basement hydronic radiant heat
- Natural stone walkways & reclaimed post and beam trellis


