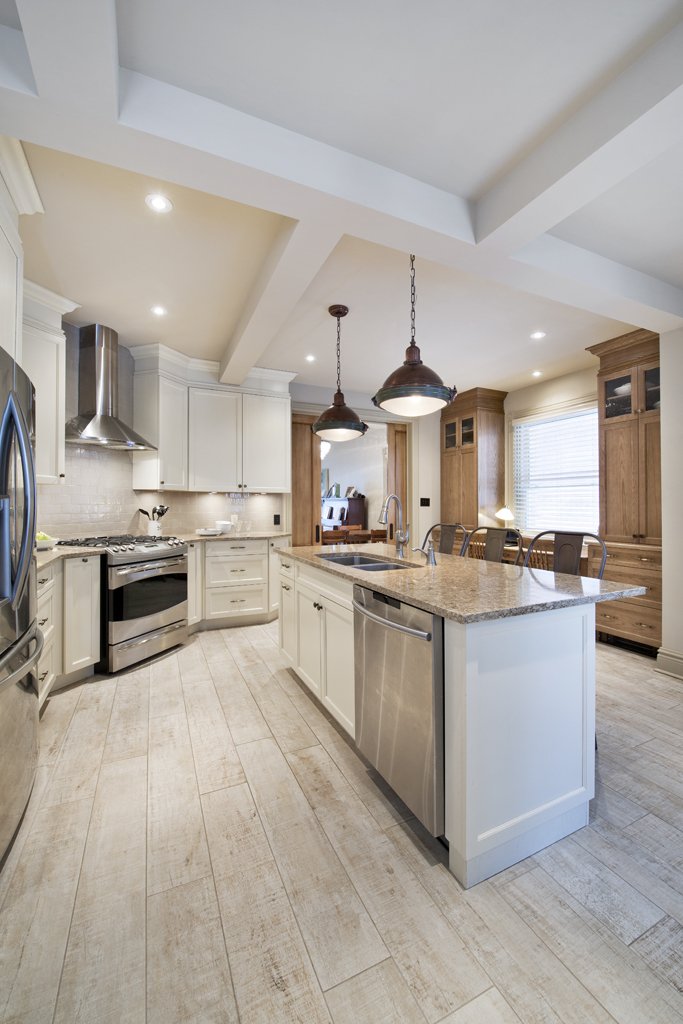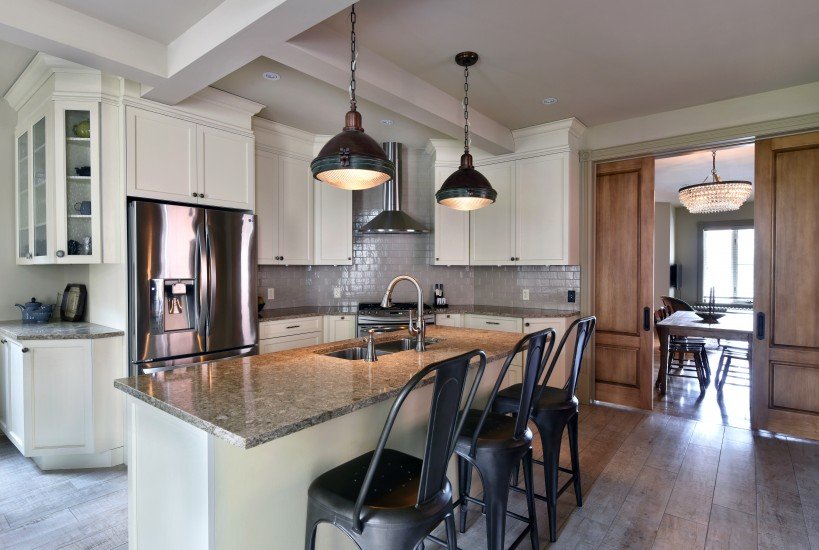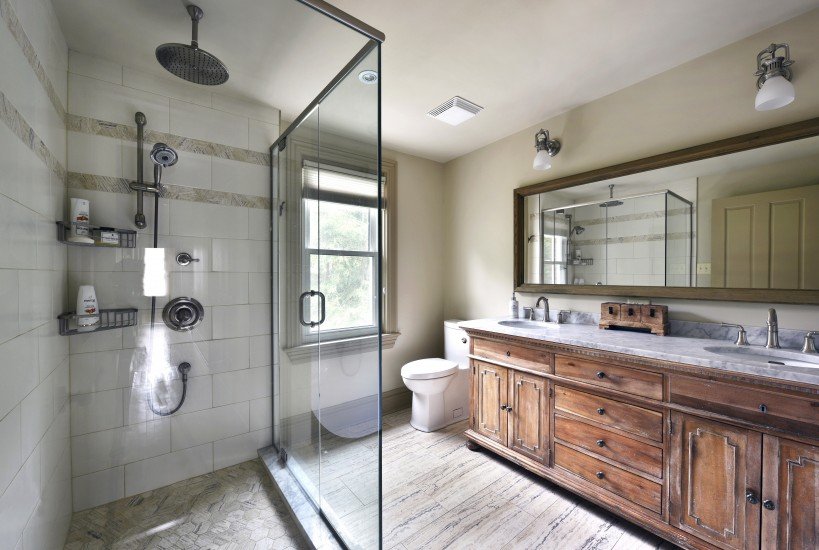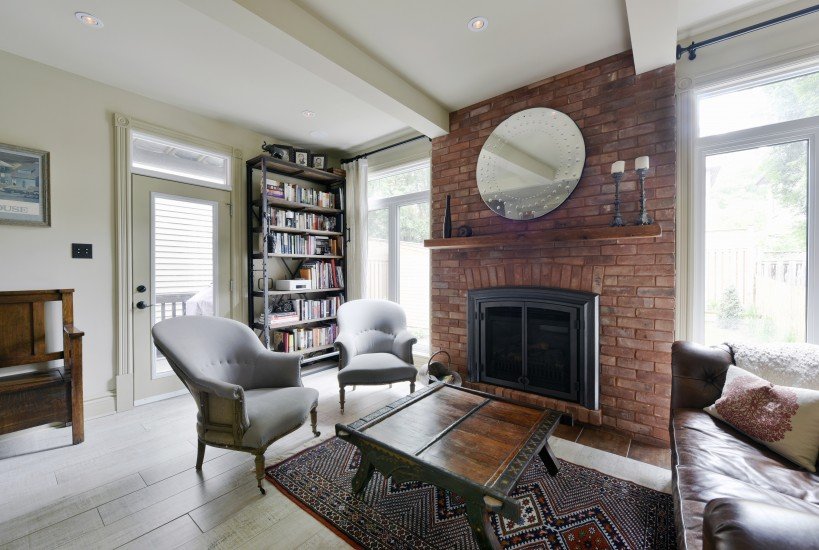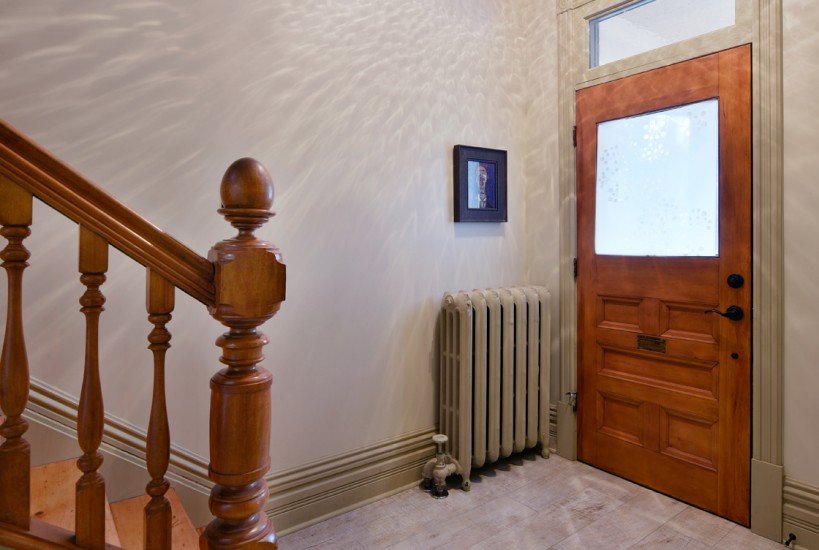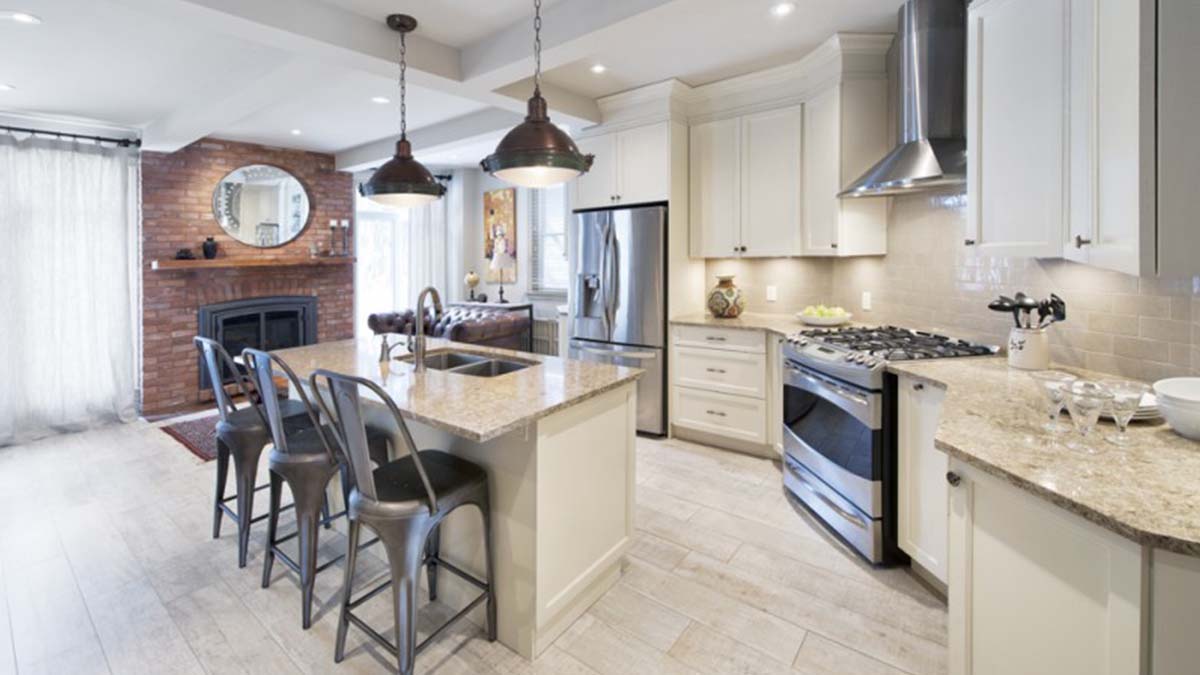Our clients purchased this 1910 detached stacked triplex home in the perfect downtown location to convert it to a single-family dwelling. They were excited about updating the home’s interior to accommodate their family of five. Requirements included a functional front entry, an open-concept kitchen that could be separated from the remaining living areas, a private powder room, and a full bath on the second level. Natural light was paramount to these homeowners who dislike our dark Ottawa climate.
AWARDS
2015 GOHBA Finalist – Renovation $200,000-$349,999 and Custom Kitchen 181-240 sq. ft. Traditional.
The core of this renovation was reconfiguring the ground level. We decided to repurpose the ground floor to create a kitchen that would also incorporate a homework area, sitting room, and practical indoor/outdoor integration. We demolished an existing fireplace and chimney in the living room to make room for sliding doors that could be open or closed to the main entertaining areas. A powder room was tucked into the corner by the stairs to allow privacy. Upstairs, where the larger kitchen had been, we created an office and converted a bedroom into a four-piece luxury bathroom. A second dining room became a bedroom. The laundry room was relocated from the basement to the second level and is now conveniently tucked under the stairs.
We faced many challenges in a home of this age. The flooring was sagging, and rotting and required shoring, levelling and replacement of structural elements. The stone foundation was located under the subfloor and was 24” in from the exterior walls, which presented a thermal bridge issue. This required a layer of rigid insulation between the subfloor to allow the installation of hydronic radiating heaters. False beams were introduced into the 10’ kitchen ceilings to create symmetry amongst the beams we needed to add for structural support to the second and third floors. In the basement, we installed a dri-core subfloor and insulated it to resolve dampness and coolness.
Though lot restrictions prohibited enlarging the footprint and glazing restrictions prevented adding windows to certain walls, our design is successful due to removing walls, reconfiguring space adding doors where we could and widening openings elsewhere. The new open kitchen combines the function of a family room, study and kitchen in one space. Large windows at the back of the family room with transoms allow the introduction of natural light. Wide sliding doors from the kitchen into the dining room invites light to flow into both spaces.
Many steps were taken to retain the historic charm of the home. A mixture of original hardware from the demolished cabinetry was salvaged and reused. Similarly, the desktop was fabricated from a salvaged old wooden door. The brick of the fireplace is reclaimed from a chimney we removed within the house. A reclaimed hand-hewn mantel was installed and all existing millwork has been matched. In the bathroom, we re-used an existing claw-foot tub.
We successfully converted this triplex home into a well-functioning and comfortable space for this family. Our carefully selected finishes bring modern convenience, while reclaimed and vintage materials maintain the home’s original charm.
We’d like to recognize our trade partners who worked on this whole house remodel:
Laurysen Kitchens assisted with kitchen layout and selections.
Catherine Leibe worked hand in hand with Lagois on the kitchen and bathroom design as well as the finishes selection. E-mail: cleibe@sympatico.ca


