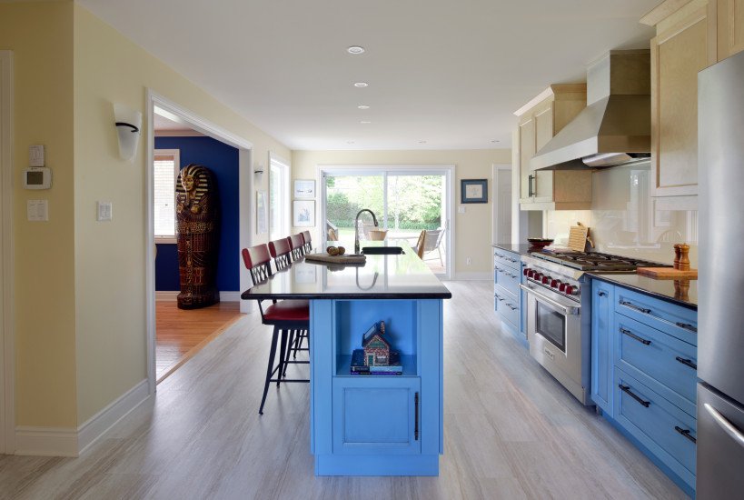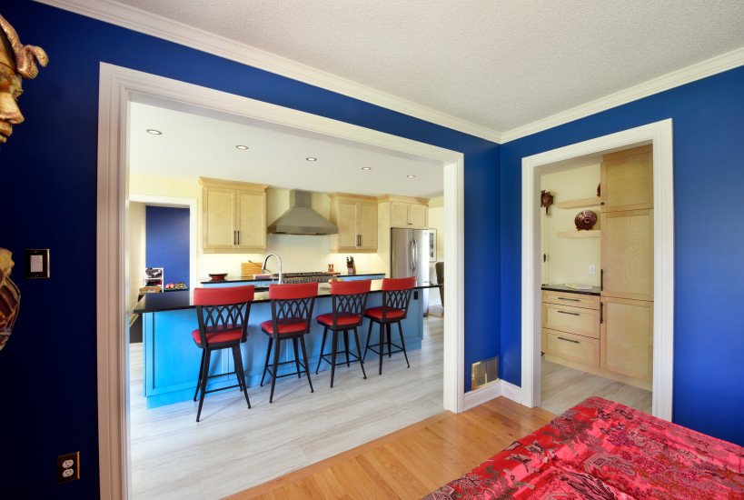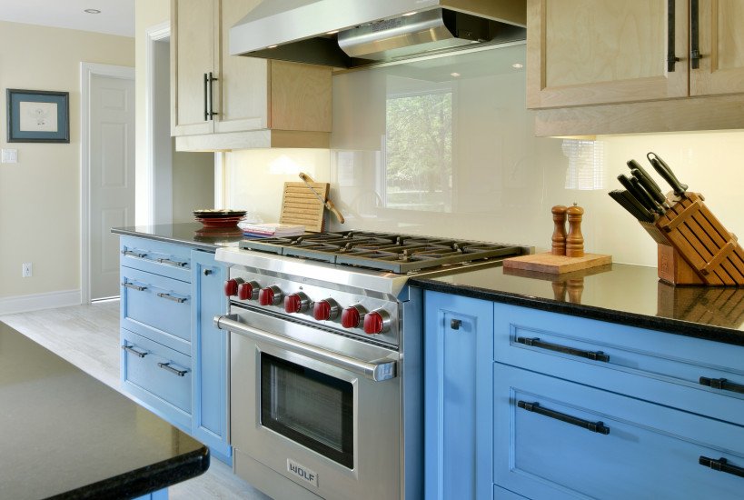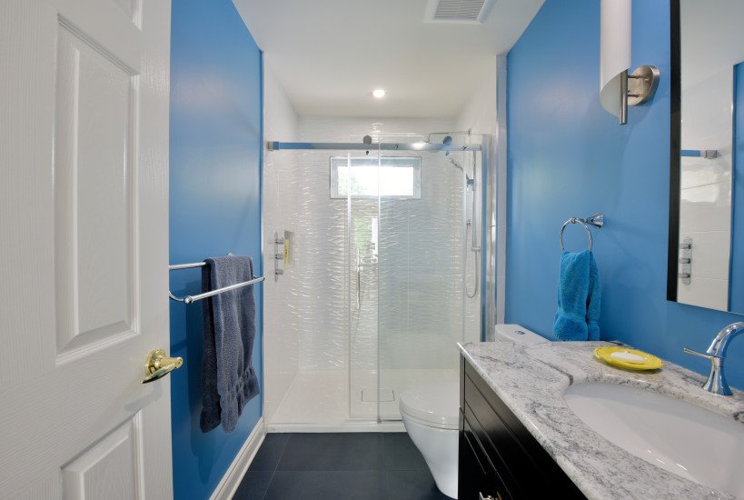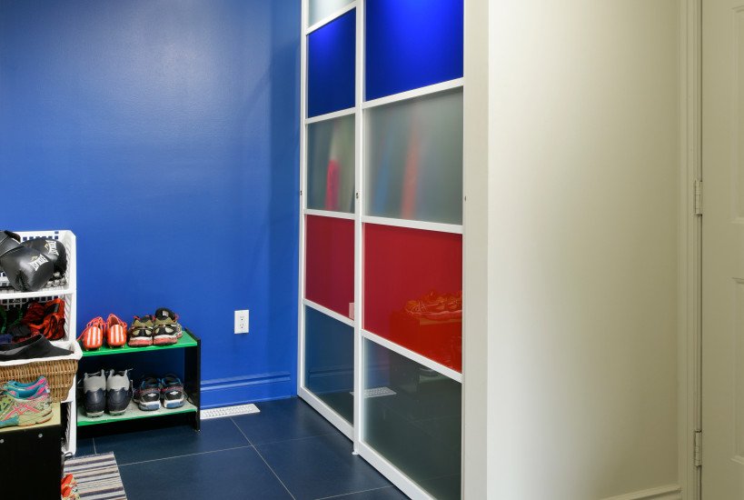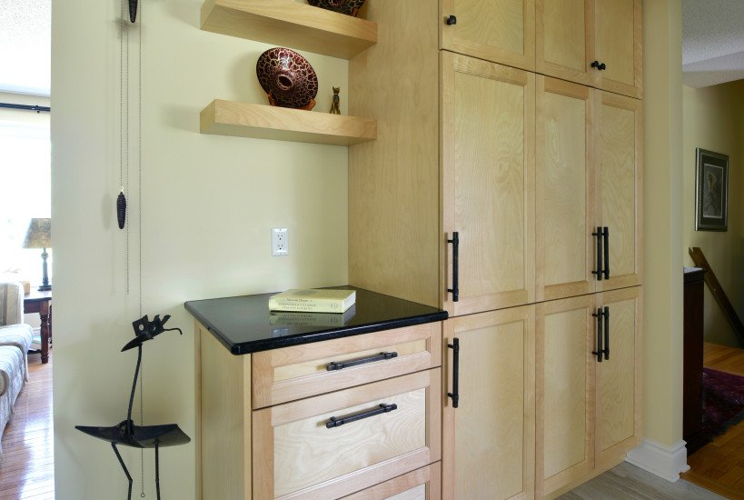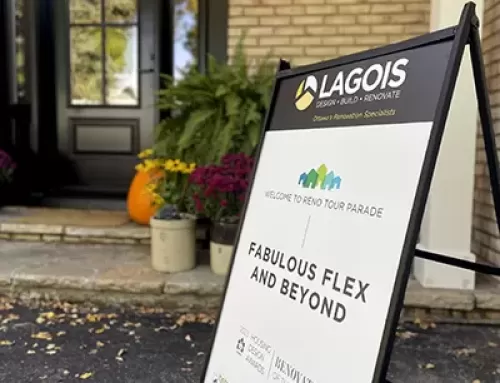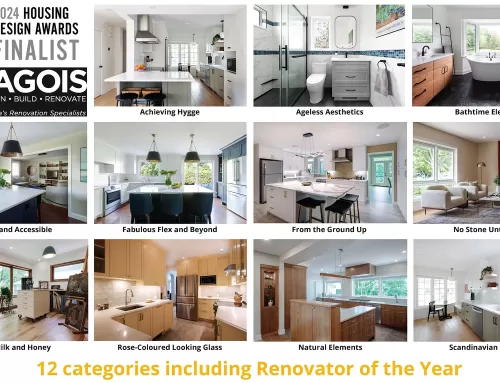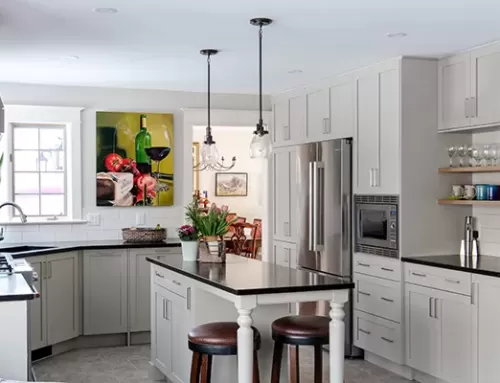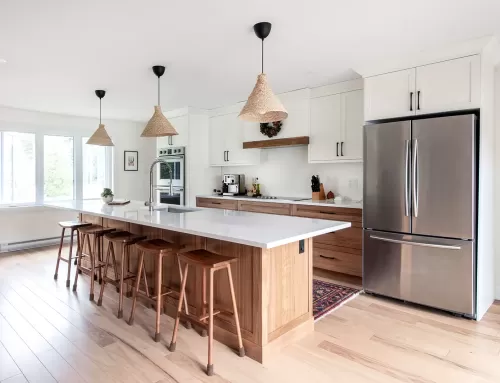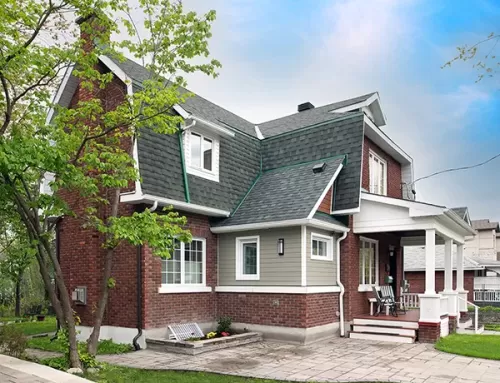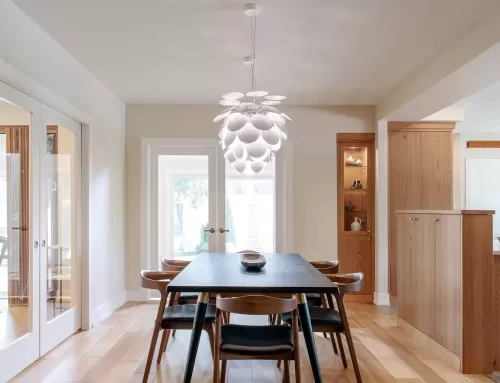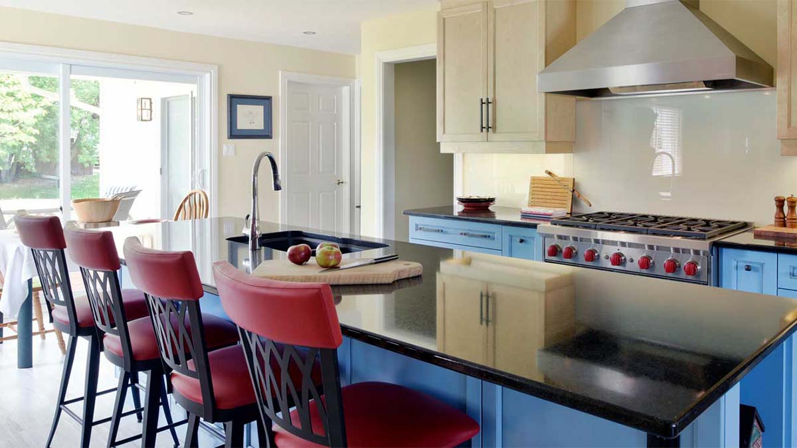
Being isolated and cramped, our clients’ wanted increased kitchen space and natural light throughout the main floor. We accomplished this by opening up the living room and kitchen walls. Not only did this create more lighting, but it also ensured an easy flow throughout. The 8 ft. wide patio doors leading to the rear porch provide even more brightness. Because we covered the porch, the family can now enjoy outdoor living without the intense heat from the sun.
The large kitchen island was designed with maximum storage in mind and showcases the eye-catching blue with black glaze-finish cabinets. The quartz blue-speckled countertop was chosen for its durability, while at the same time complimenting the cabinets. The island counter top allows for seating when additional eating space is needed. The upper natural birch cabinets help maintain the brightness of the kitchen. We also added floor-to-ceiling birch cabinets along one wall for even more storage. The clear tempered glass backsplash tiles make for a fresh (and easy to clean) look. Grey toned vinyl flooring tiles were chosen to stand up to daily traffic.
As one of their bedrooms was being used as an office, their teenaged sons shared a bedroom. So that each son could enjoy their own room, we added a new office on the main floor with sloped transom windows for optimum natural lighting. For even more light and quick access to the rear porch, we added 6 ft. patio doors.
The main floor powder room was re-located to the addition and expanded to include a stand-up shower with tempered glass doors – an ideal way to generate a sense of more space. In place of plain tiles, the textured ceramic tiles in a wavy pattern also add a unique touch. Re-locating the powder room expanded the family’s mudroom. We also modified the existing small mudroom closet with a floor-to-ceiling closet. The bold blue and red closet doors add a playful element.
We would like to thank our trade partners who worked with us on this house remodel. We would also like to thank Laurysen Kitchens Ltd., who assisted with the kitchen layout and selections, and Irene Staron of Staron Design for her interior design elements.


