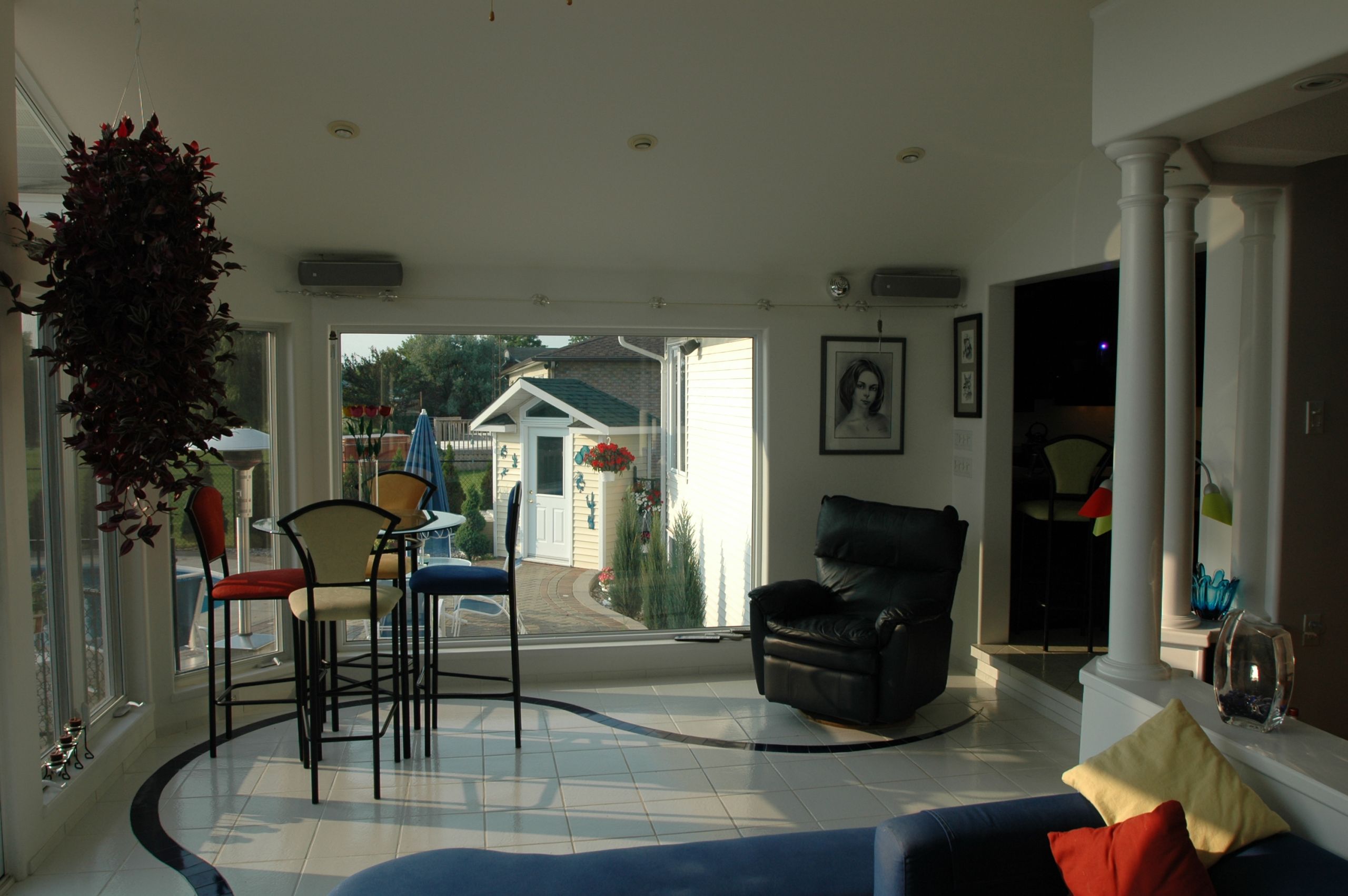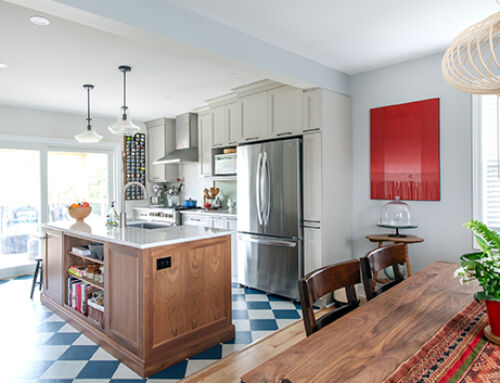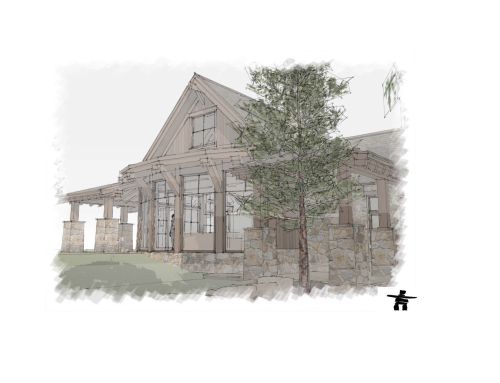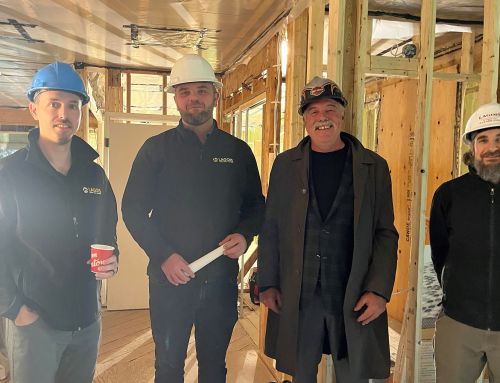By Herb Lagois
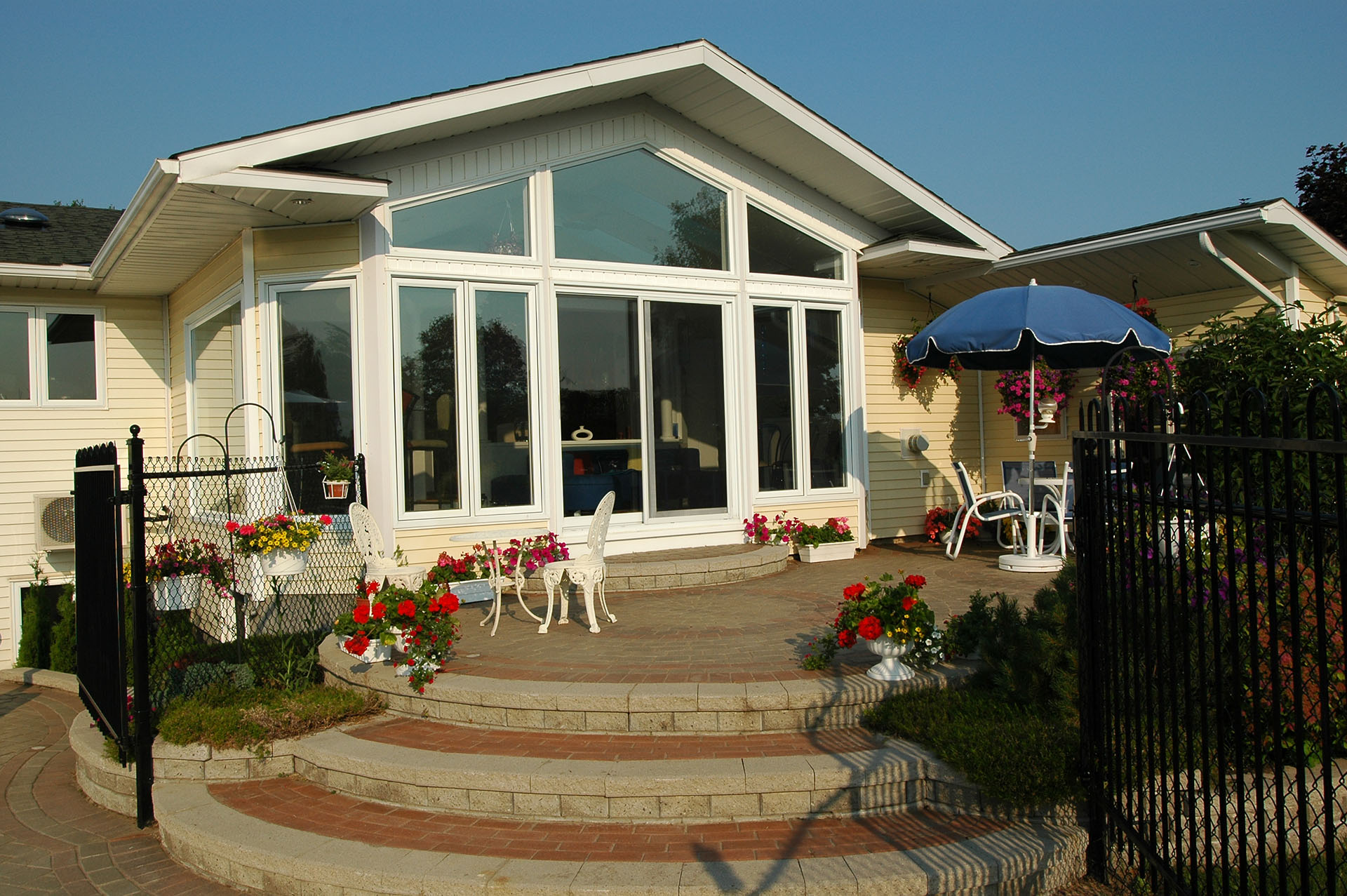
Our home, like most traditional homes, did not take advantage of the outdoors when it was built. Yours may not have, either. We felt it was time for a home improvement that would actually make us feel happier.
There’s an important visual aspect to the way we view the outdoors in our everyday lives. When you’re seated, how often do you strain to look over windowsills? How often do you look outside only to see a wall?
What about getting to your back yard? Is it a challenge? Do you need to navigate around furniture and through spaces? What’s the door like to the outside? Are there steps? Are they solid and comfortable? Do you walk out to a comfortable, attractive porch or deck? Do you have “stuff” that you’d like to store out of sight when it’s not being used?
When you’re indoors, do you enjoy the natural light of the outdoors, or is your house dark, even when it’s a sunny day? It can be depressing, as you probably know if that’s your experience. There’s the way a house feels, too. Even when it’s sunny outside, does the house seem a bit gloomy?
Ours was like that. Our renovation solution was to create a space with floor-to-ceiling windows, vaulted ceilings and reflective flooring – literally, a sunroom.
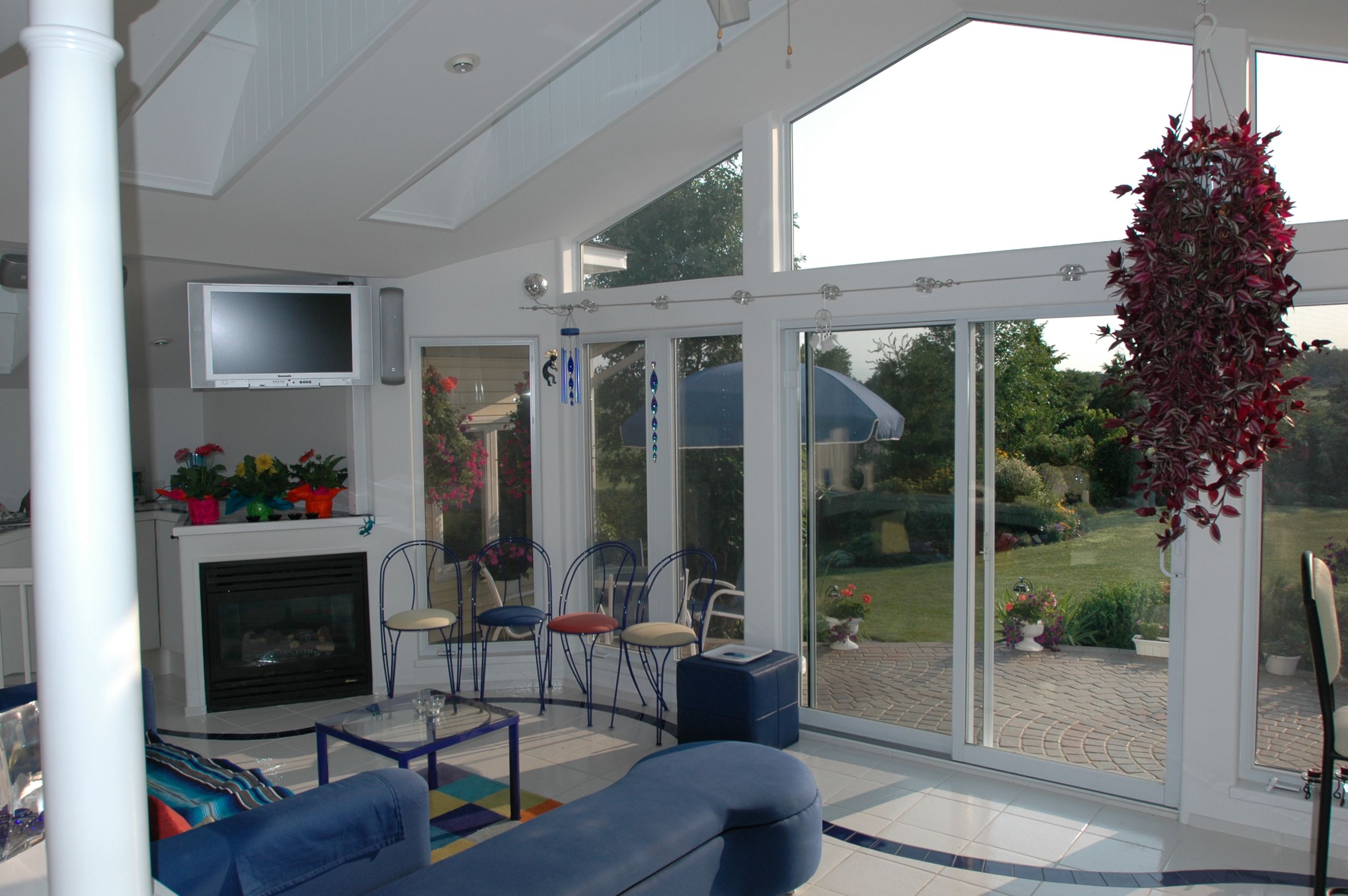
What a difference it made! It’s more than a sunroom. It’s also our family room because it’s the space where our family gravitates.
Naturally, adding spaces to your home needs to be justified. If there is no need for more space, there is no point in adding more, of course. But, through architectural design, there is always great “space” potential within existing spaces by opening up “compartments”, providing efficient outdoor access. It’s just a matter of introducing natural light.
In our Ottawa climate, home design for a three-season space could be a great option.
If you’re considering renovating or adding space, there are many factors to consider – for instance, heat loss, heat gain, mechanical system capacity, aesthetics, spatial planning, bylaws, and costs.
The experienced design professionals at Lagois Design Build Renovate take all of this into consideration. We use a holistic design approach. Holistic? Well, think of it this way: Do you really want to tear out what you did two years ago to accomplish what you want now? This is why it’s wise to have us involved early in the design process, so we can ensure feasibility and budget reality.
When you’re hiring designers and renovators, be sure to check their qualifications. Are they members of GOHBA (Greater Ottawa Home Builders Association)? Are they RenoMark® members? Are they insured? How long have they been in business? Are they involved within the community? Are they suited for your project? Do they put everything in writing?
When it comes to Lagois Design Build Renovate, the answer to all those questions is a resounding yes. Our credentials are a matter of great pride to us and a source of great comfort for you.
How did our new sunroom/family room addition turn out? Well, it was one of the best decisions we could have made. The outdoors is integrated into our homes, and therefore into our daily lives. Even on cloudy days, our home is bright. Our home is a happy home. Sometimes I think it’s smiling.
We are, that’s for sure.
