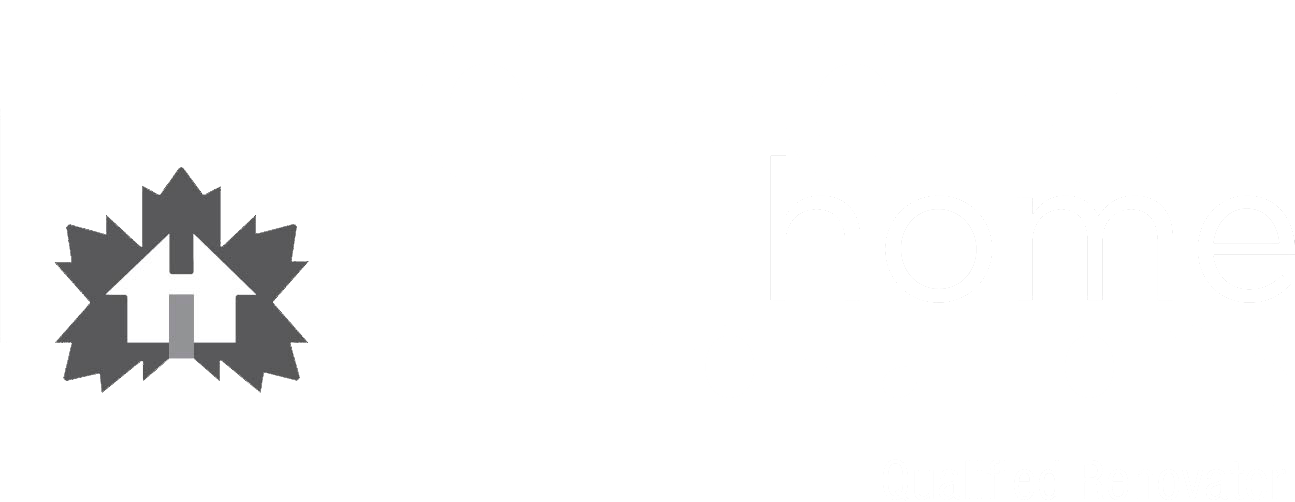Lagois Design-Build-Renovate has a solid and well-established process for every project. It ensures a smooth, professional, safe and successful experience for your peace of mind.
The process happens in three phases.
Phase 1 involves the creation of a conceptual design that includes interior and exterior aesthetics, spatial planning, and indoor/outdoor integration. This is where we ask questions so we can truly understand you and your family’s needs. The entire process is interactive. After all, it’s your home, and you and your family need to love where you live.
In this phase, your architectural designer:
- Examines (and measures) existing conditions
- Does by-law research
- Conducts a “needs” discovery survey
- Develops a conceptual design – typically 2 or 3 revisions that solve your needs ‒ this includes an investment discussion so you can make informed decisions
- Conducts a whole-home renovation impact assessment (which may include energy audits, designated substance testing, septic assessments, applicable authority consultations such as flood plain, minor variance applications etc.)
- Establishes project scope and specifications
- Drafts an investment (budget) assessment.
Phase 2 is about details.
This involves choosing all the finishes inside and out. In this phase, your architectural designer finalizes with you the selection of materials and products such as flooring, plumbing fixtures, kitchen cabinets and siding. This ensures products work together and specifications can be provided to the construction team ‒ such as specific electrical outlet locations, water lines for fridge ice maker, cabinetry that fits appliances.
Phase 2 also involves the production of construction drawings and relevant documentation. A solid construction and completion date is established, and then your designer:
- Commits to a construction timeline
- Confirms design assumptions
- Guides product selection
- Finalizes investment costs
- Formalizes the construction schedule and agreement.
Phase 3 is about building.
Your site supervisor is your primary contact who oversees your project from start to finish, keeping it on time and on budget.
Your construction manager oversees all the projects to ensure resources are available and conflicts (such as an electrician required to be in two places at the same time) are avoided.
In this phase, we look after all details, including:
- The securing of all permits
- Making sure insurances are in place
- The locations of utilities
- Safety requirements ‒ which include your family and pets
- The beginning of and total oversight of all construction
- Regularly scheduled meetings and reviews that include a clear understanding of any cost and time overruns
- A final walk-through with you
- A project completion binder
- A 5-year warranty.








