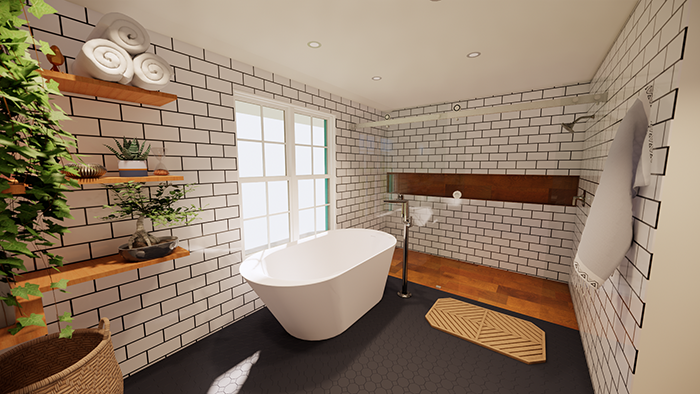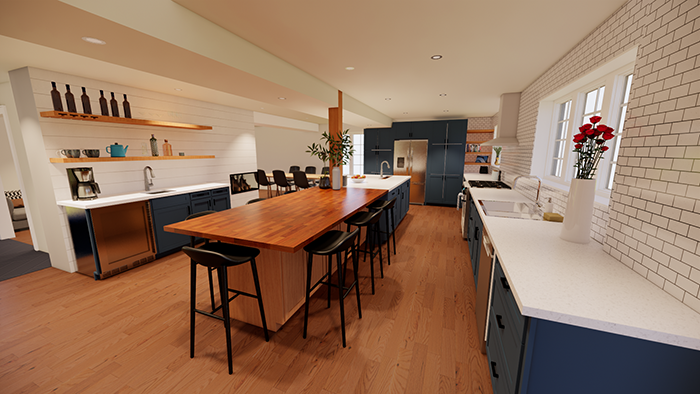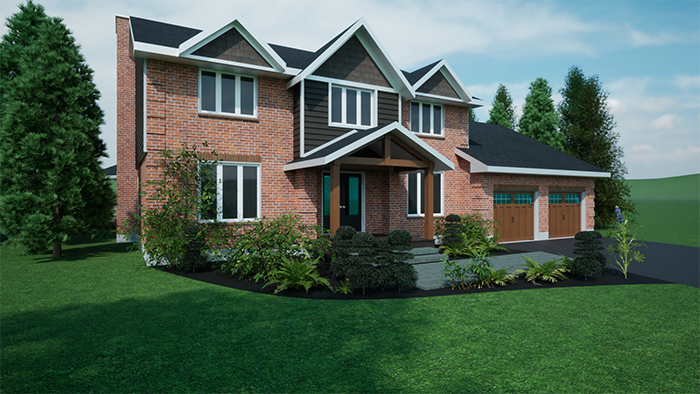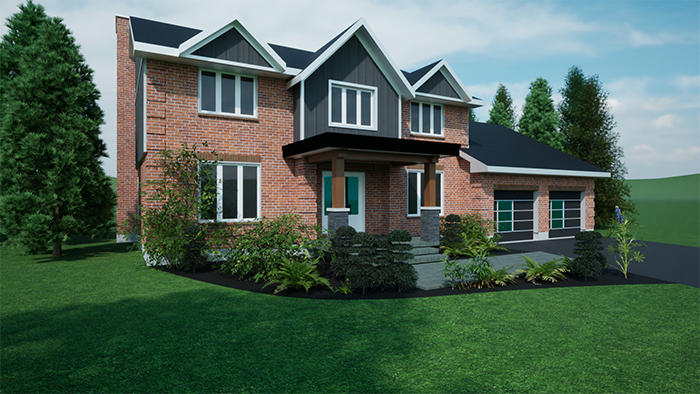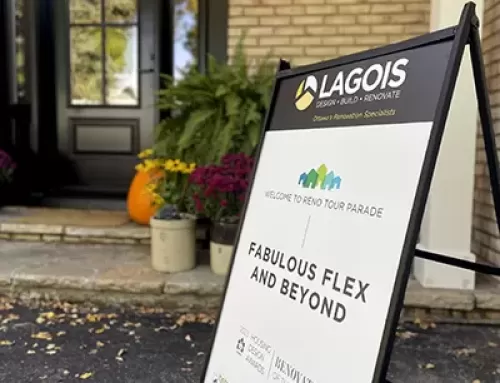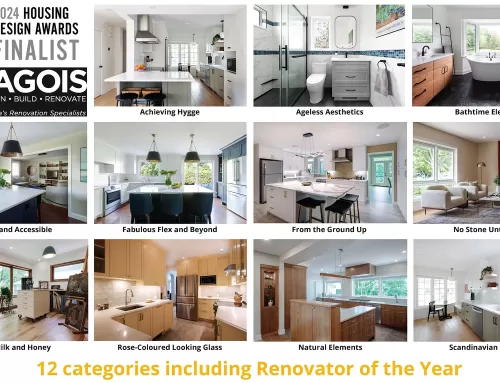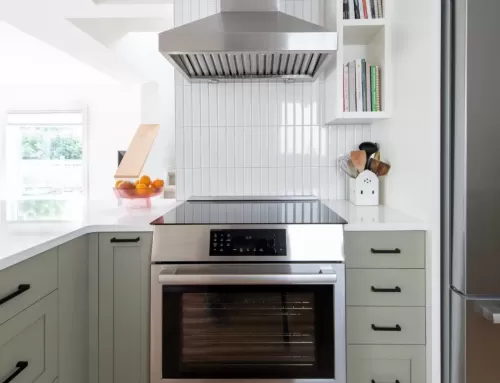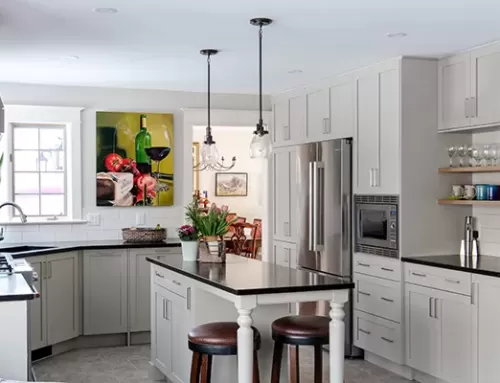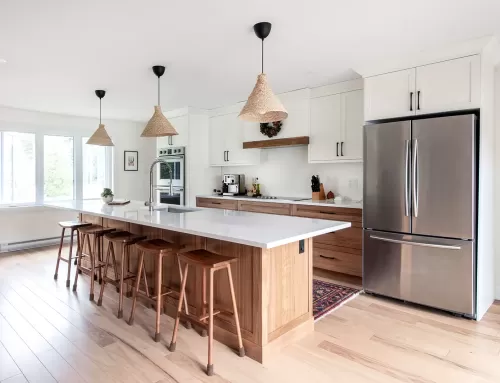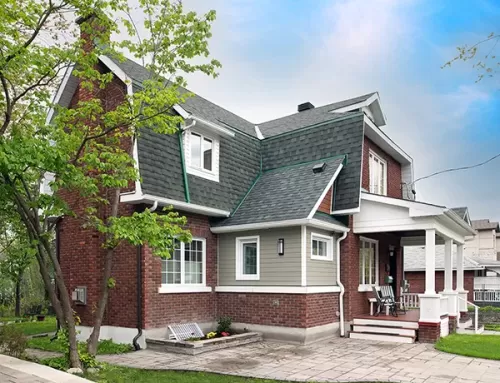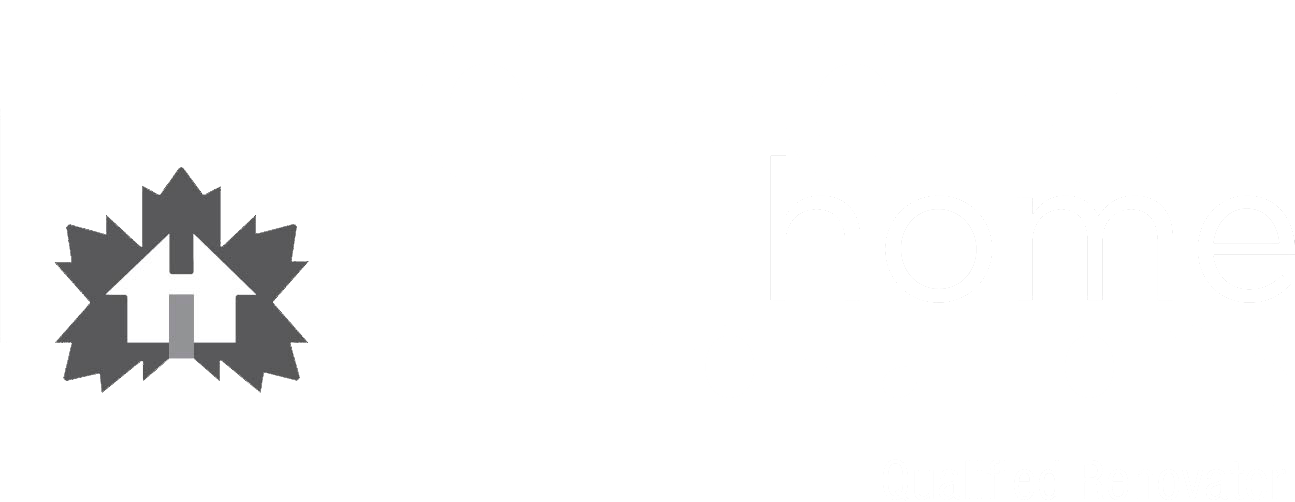How do you see things? Depends on how you’re wired
If you’re a homeowner undergoing the first steps in renovation design, the way your brain works could impact your experience in subtle but important ways.
Let’s say you tend to be a right-brain thinker. You’re creative, intuitive, empathetic. When you envision your new kitchen, you see yourself entering it in the morning for your first cup of coffee. You imagine it as a quiet refuge on a rainy day or a peaceful spot for a glass of wine before dinner. You picture beautiful meals, elegant entertaining, space for children, great storage. You see it in colour, texture and light.
What if you just can’t feel it?
But when your kitchen ideas appear on a flat piece of paper as a detailed architectural drawing, your eyes glaze over. You can see it; you just can’t feel it.
Or let’s say you’re more of a left-brain thinker. You’re analytical, logical. You like things laid out to see how everything connects. You enjoy detailed drawings, graphics, symbols, diagrams. You like studying logistics without emotion. This is your comfort zone.
Science and art come together
We all have different styles of learning and seeing, especially when it comes to renovation. Your Lagois team knows this. As architectural designers, we are skilled in both right- and left-brained thinking, so we “get it” no matter which way you look at it. We are science and art, math and daydream, inspiration and function, imagination and execution. We explore and demonstrate your wishes in a way that makes the best sense for you.
Analytical and also intuitive
As a left brained thinker, you expect details. You want to learn in detail your renovation investment and project timelines.
This is where Phase 1 of the Lagois process begins: with questions and answers; with measurements; with a review of your mechanical systems and external influences such as septic, flood plains, by-laws, setbacks; with solutions that make sense for you and your family.
As a left-brainer, this is music to your ears.
But as a right-brainer, you also ask: how will it feel? How will it be to live in our new space each day? This is where ideas, concept, vision, flow, practicality, comfort come in: the need-to-know details you intuitively understand so well.
This becomes even clearer in Phase 2 of the Lagois process, when your project begins to come to life with selections of colour, finishes and products – cabinets, flooring, siding, and all those lovely things that make this undeniably your home.
Whether you’re intuitive or analytical, or both, Lagois makes your experience comfortable and natural in the way it suits you. We use state-of-the-art interactive software, showing you, with beautiful 3D renderings, exactly how your project will look and feel in real life.
Matching your personality
Not everyone sees the development and potential of a renovation the same way. This is about your lifestyle, and it’s a big undertaking; so it’s important to us that you experience it in a way that matches your personality and thinking.
Imagine being looked after from start to finish, having your needs understood and being shown your vision in the way that suits you best: all backed up with 40 years of expertise, a promise to be on time and on budget, and a no-fee five-year warranty… so you can Love Where You Live.



