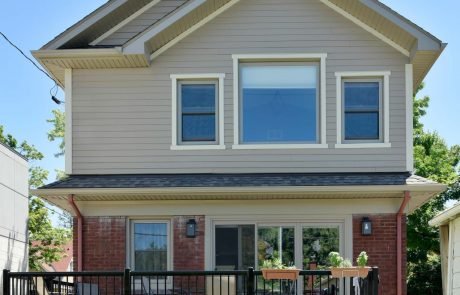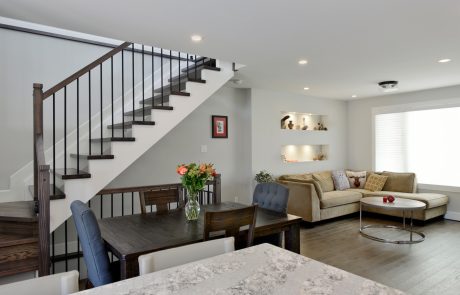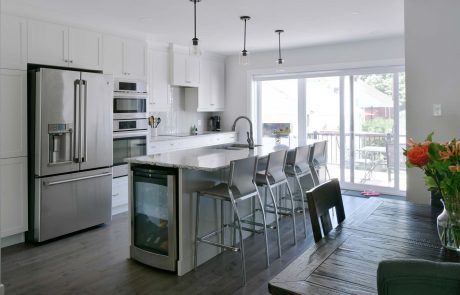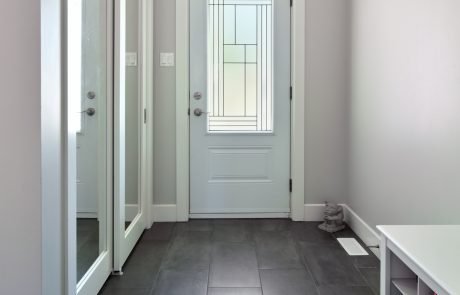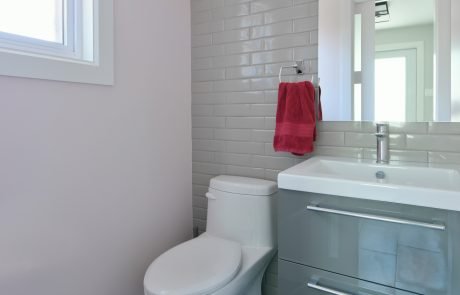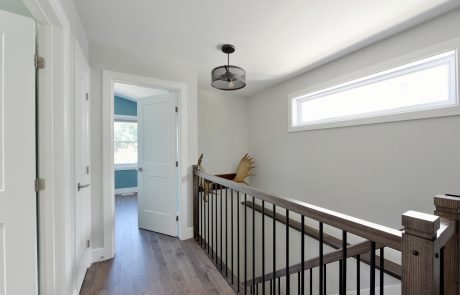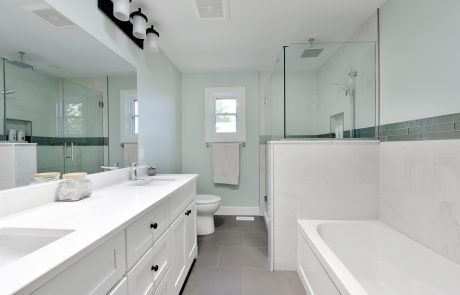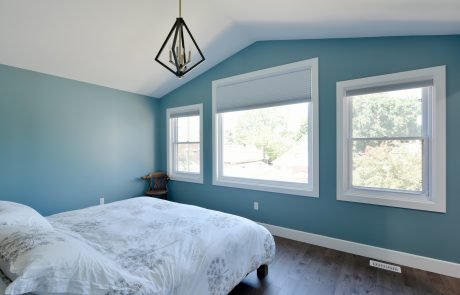Pre renovations, the home was simply too small for the growing family. Two small bedrooms on the main floor, 1 small bathroom, tiny kitchen, postage stamp entry and no access to the rear yard were some of the challenges. Excellent location and good “bones” justified an extensive renovation.
Relocating the stairs and adding a second storey, doubling the floor area of the home, made this design very successful. It created a functional open concept ground floor complete with large kitchen, direct access to the rear deck through 9’ patio doors, Mudroom entry with large closet and bench area and a convenient powder room. A small office was tucked into the corner to create privacy when working from home.
The space for the kitchen already existed but was cut-off from the rest of the house. Walls and a hallway were removed to create an open concept kitchen with a large island and ample storage. The layout is great for entertaining, guest can be at the island or in the Dining/Living and not feel isolated. The large island creates a great work surface/place to gather, while the work zone is on the other side, outside of the path of travel.
The new second level features a large bathroom with custom shower, soaker tub, and double basin vanity, to serve the three bedrooms. The Master bedroom features sloped ceilings, large windows and a W.I.C. with sun tunnel for natural light.
Before



