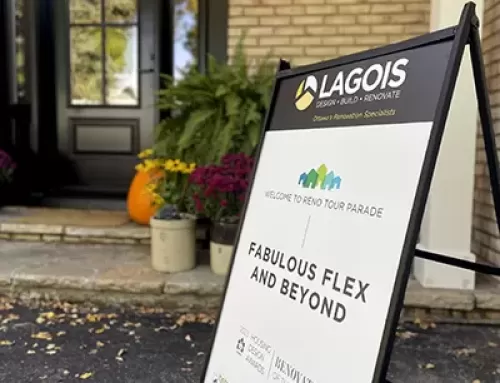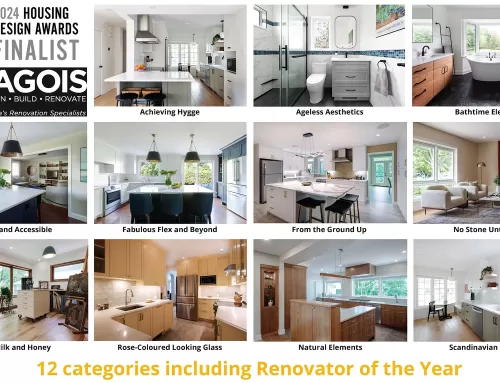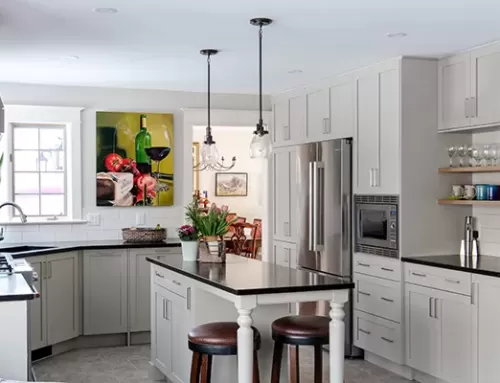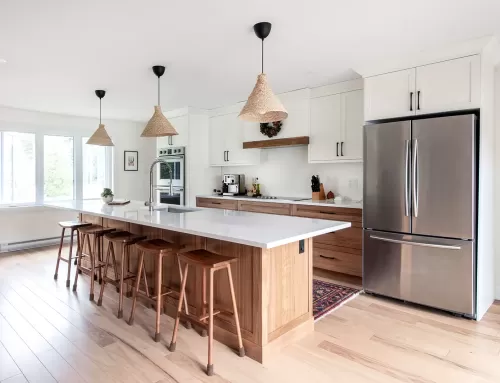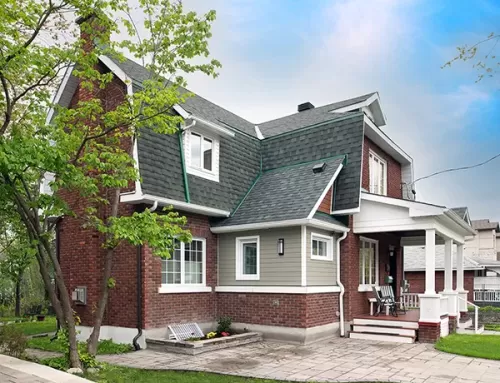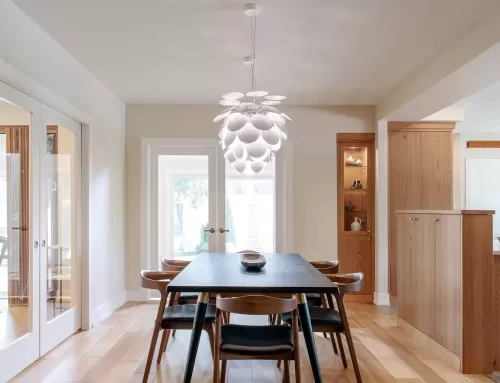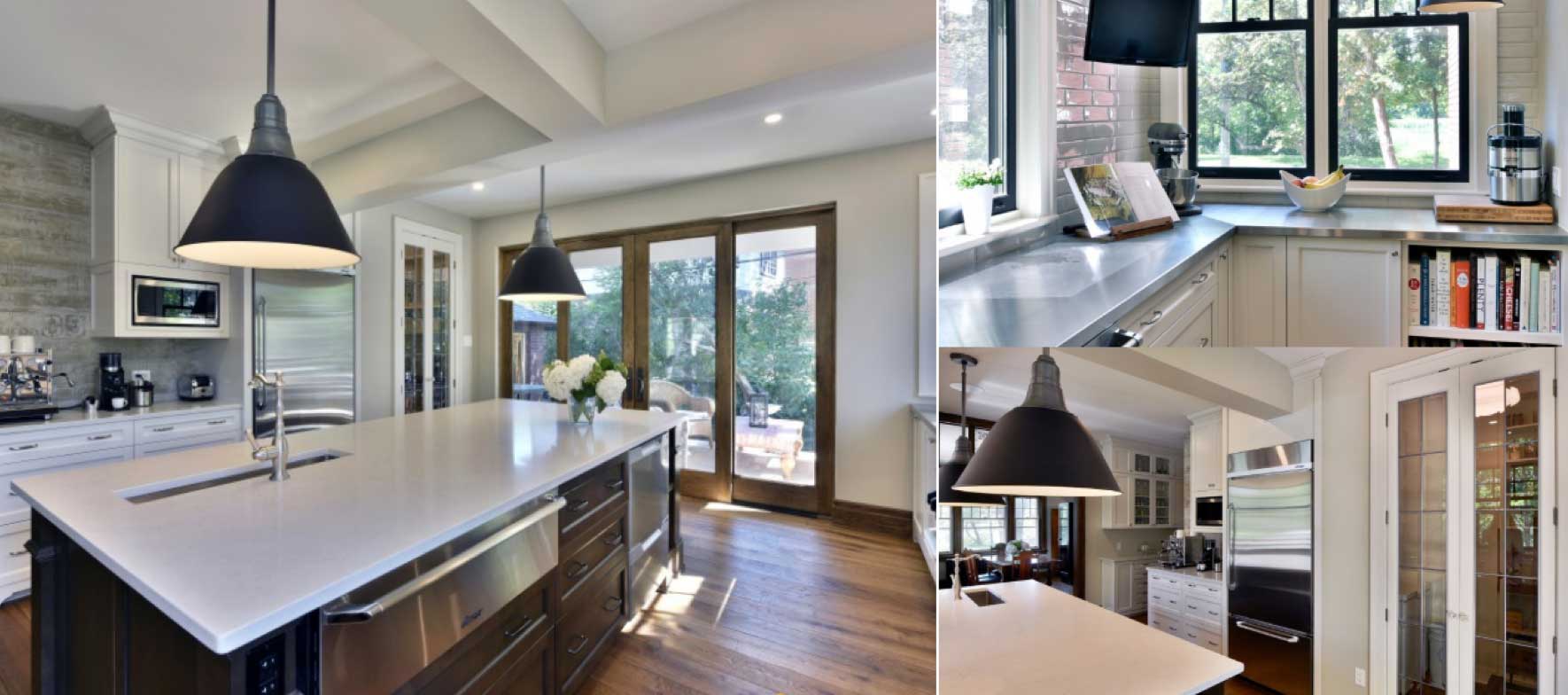
We recently finished our renovation on the kitchen at Manoir Ronald McDonald House and it was an excellent opportunity to remind ourselves of all the many factors that go into designing a well-functioning kitchen. Often clients get caught up in how a kitchen will look, but it’s no less important to ask yourself how that kitchen should feel and work.
And when those more practical and logistical factors are taken into consideration, chances are good that you’ll end up with a kitchen that doesn’t just look nice on the surface – it will be a kitchen that makes sense.
1. Focus on practicality
A kitchen that functions well is a kitchen that is a pleasure to be in. In order to achieve this, you need to consider the following:
- The spacing of your work triangle (the distance between the sink, refrigerator and primary workspace)
- The height of your countertops
- Upper cabinets vs. no upper cabinets
- The type and placement of your appliances
- Garbage and recycling station
- Open concept or sectioned off
- Lighting, including task, accent and overhead, as well as dimming capability
- How many people at any given time will be working in the kitchen
Being able to move freely and with ease, without obstruction is essential. This means ensuring your workstations aren’t spread too far apart. Are you leaning towards a kitchen without upper cabinets? If so, make sure you’ve compensated for the storage space in other ways. And always, always examine your lighting needs. Taking into account both natural and artificial sources of light, make sure you create a kitchen that is well-lit for both work purposes and pure aesthetic delight.
Are you a person who loves to cook? If the answer is yes, perhaps you’ll want a 6-burner gas stove, with a pot filler attached. If you’re more of a takeout kind of person, your appliance needs will likely be more no-frills – thereby allowing you to spend more money on things like finishes and accent lighting.
When addressing the overall functionality of your kitchen, a good place to start is to ask yourself how and who will be using the kitchen.
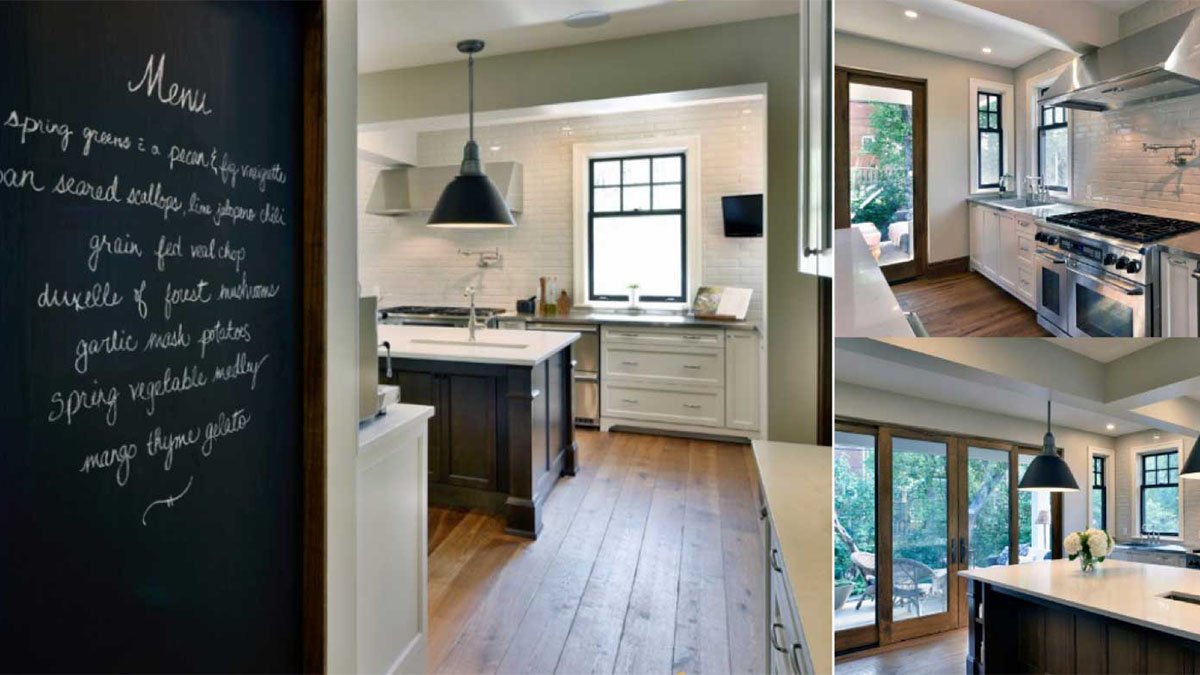
2. Consider the needs of pets and kids
If you have pets or children, you will want to take their needs into account. As the central hub of most homes, it’s not surprising that kids and pets are regular fixtures in kitchens, so it only makes sense that you would want a space that works for them too. Here are a few things to think about when designing a kitchen that considers the needs of pets and children:
- Materials and finishes that are stain- and slip-resistant
- Countertop profiles that aren’t overly sharp
- Sightlines to children’s play area
- Feeding station for pets
- Spaces to eat and do homework, including homework on computer
Safety is a key consideration for families with young children. For many families, this means first and foremost, designing a kitchen that allows parents to supervise their children while they play nearby. An open concept kitchen with an adjacent great room tends to be the most common solution for this. It also provides lots of opportunity to develop useful spaces for casual eating and homework.
And when it comes to pets, you will never regret putting thought into the smart design of a feeding station. Pet food can be smelly and unsightly. It can also take up a lot of space. A well-conceived area that provides ample storage will ultimately make your kitchen appear cleaner and less cluttered.
3. Take into consideration the importance of adjacent rooms
There may be islands in kitchens, but kitchens themselves are not islands. In other words, they are attached to other rooms or spaces in the home. Because they are located in such close proximity, they should be considered in the overall design strategy. These spaces may include:
- Living/ great room
- Pantry
- Bar area
- Laundry room
- Mudroom
- Outdoor space
Why is it important to think about these secondary (but no less important) spaces, you ask? Well, for one – cost savings. There’s a very good chance that you will save money in the long run by including these adjacent rooms to the overall cost of your kitchen renovation. In many instances, the same materials used in the kitchen will be used for these spaces—in an effort to achieve a cohesive look and feel. As well, cost savings can be realized by addressing the electrical and plumbing needs of the kitchen and its adjoining rooms at the same time.
These rooms can also be useful from a storage perspective. A pantry for instance can accommodate small kitchen appliances that would otherwise take up space on a kitchen counter. A laundry room can be used to house linens such as tablecloths, tea towels and placemats. And your mudroom may end up being the best place for your home cleaning supplies.
Finally, never let outdoor space be an afterthought when designing a kitchen. From something as small as capturing the best view from the kitchen sink, to building a grand deck that flows seamlessly from the kitchen and provides the perfect summer entertaining space, outdoor space should always be a part of any good kitchen design plan.
Know that functionality is your friend
You can never over-plan for a functional kitchen. The more thought you put into it, the sounder your investment will be. Do you want your kitchen to look good and work well? Of course, you do!
Contact us and we will happily start you on the course to achieving the kitchen of your dreams.


