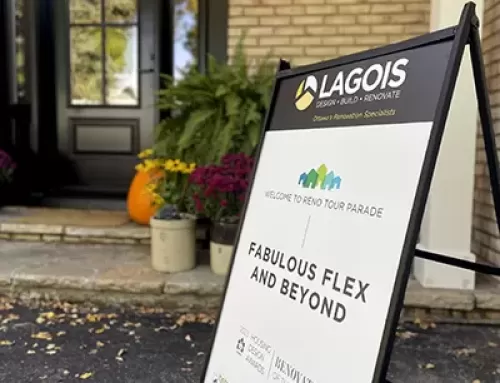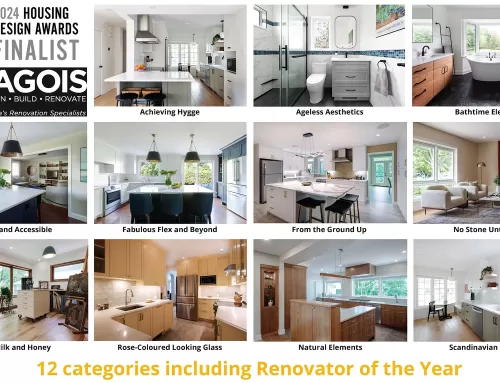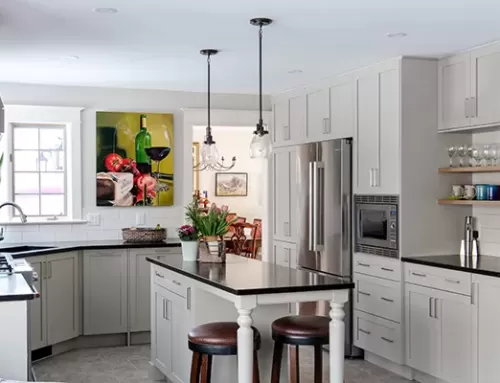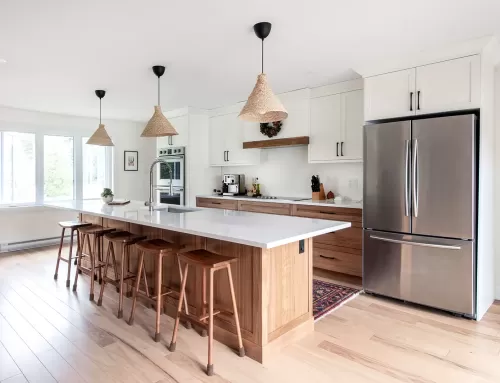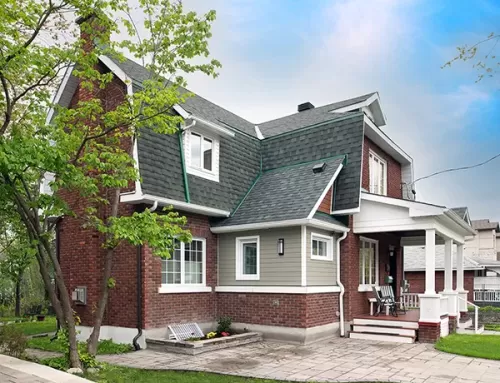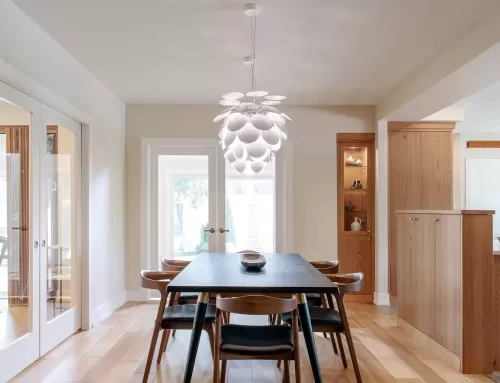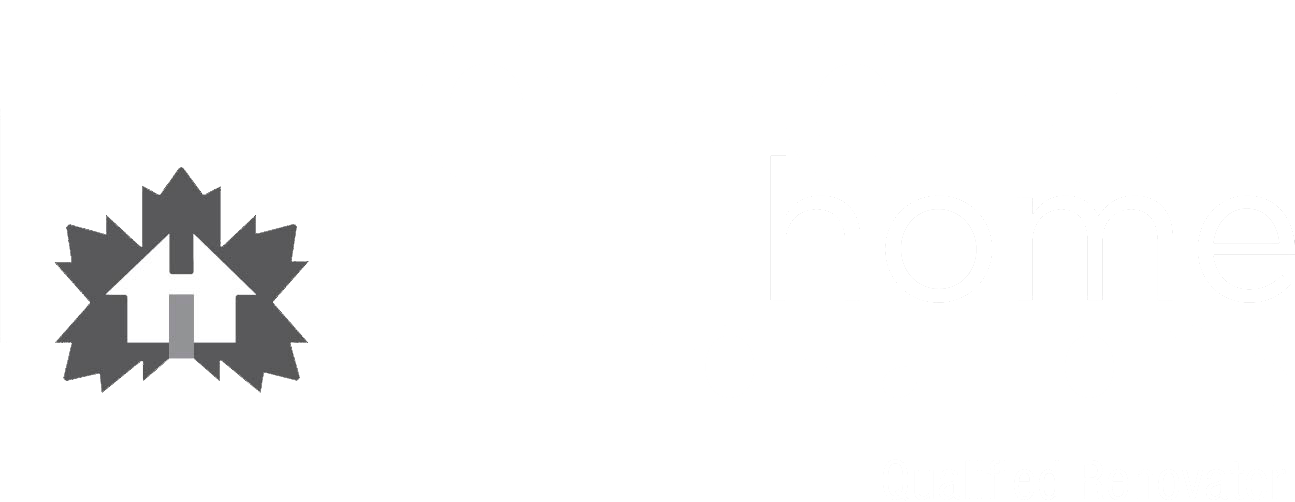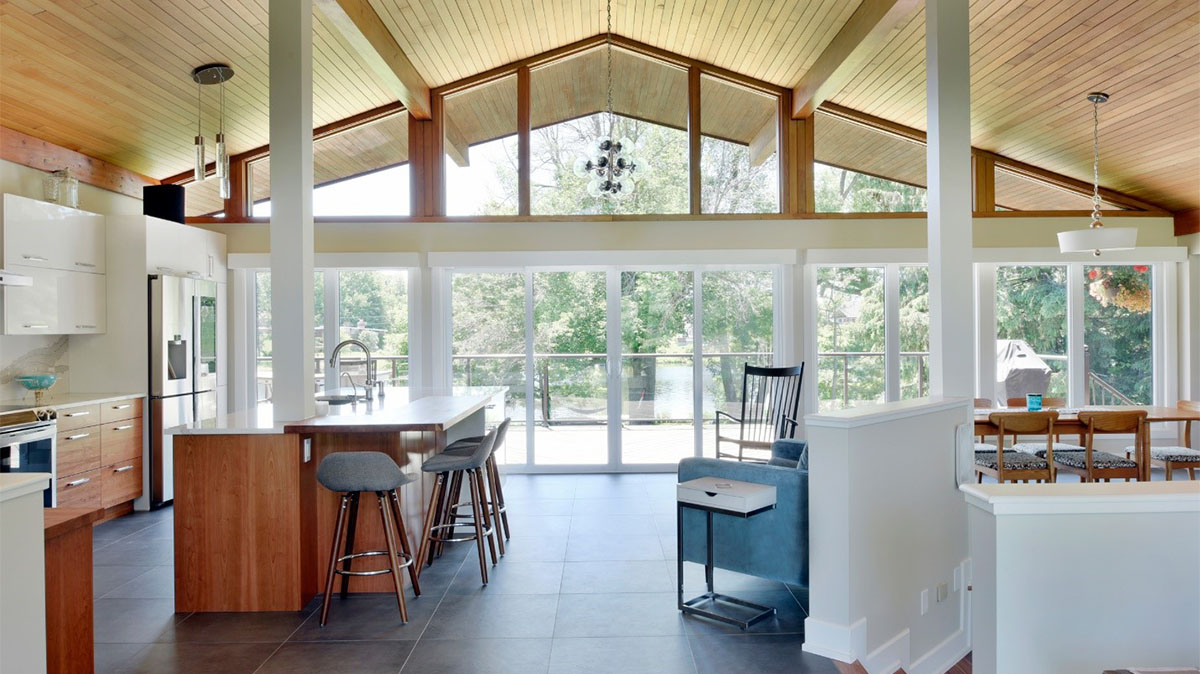
Being involved in construction for many years and now a Construction Supervisor for Lagois Design Build, I have had the opportunity to bring several designs and visions to reality working with our amazing customers, the Lagois team, trade partners, and suppliers. There are three main aspects of design that really get me excited. Efficient use of the entire building footprint by using clean lines and square corners. Multi-purpose spaces, that allow you to re-purpose areas throughout the home to suit your needs as they change over time. Lastly, comfort is king! If you are able to achieve the first two aspects but are not comfortable in your own home, what is the point? By no means am I an authority on design but this is simply a glimpse of what gets me excited about designs that I implement day-to-day.
Having roots in carpentry before becoming an active site supervisor at Lagois, I have constructed several homes from the ground up. There are a few areas that stand out to me that are an inefficient use of space and building materials. Look up! Your attic. Obviously, we have developed efficiencies in roof construction and having a pre-built triangle we can drop in place is a time saver for sure. However, maneuvering through these web-filled mazes always made me wonder, why wouldn’t we incorporate this extra square footage into our designs?
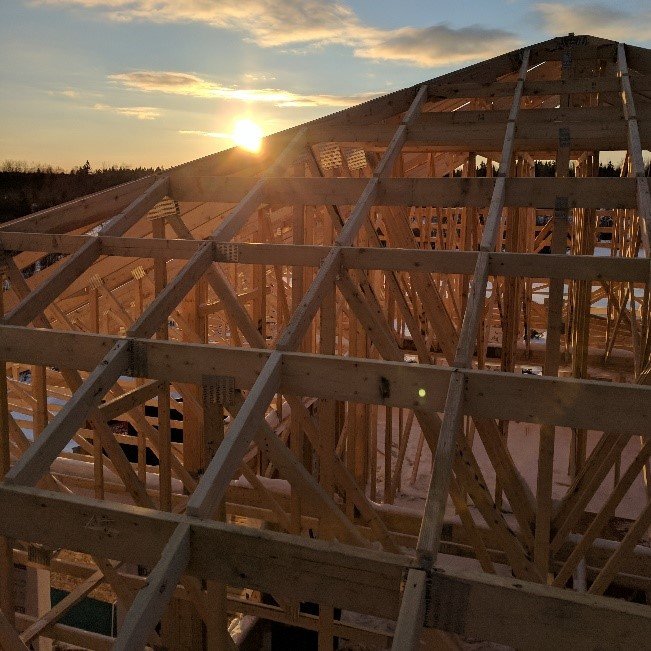
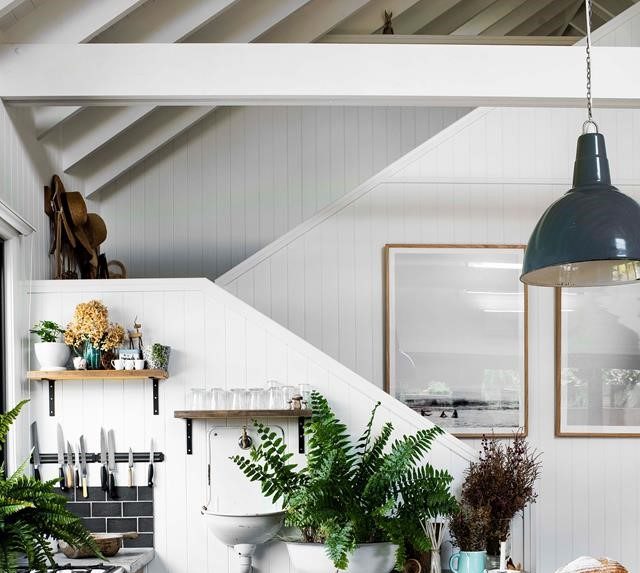
The picture on the left shows the amount of lumber used and the hundreds of square feet of unused space compared to that on the right with a vaulted ceiling. Notice the stairwell following the roof pitch to allow for maximum headroom leading to the loft above. We can also maximize usable space by sticking to clean simple lines. Call me boring but I love a plain simple rectangular home. Not only is a square box easier and faster to construct it gives you unlimited configurability on the interior.
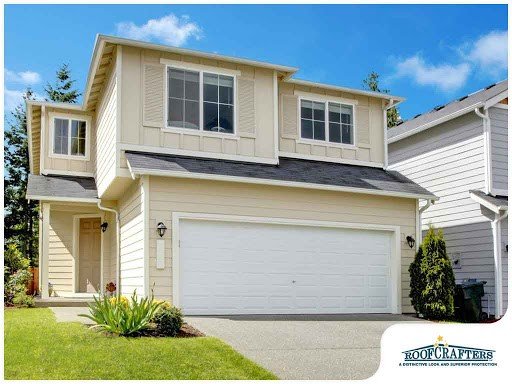
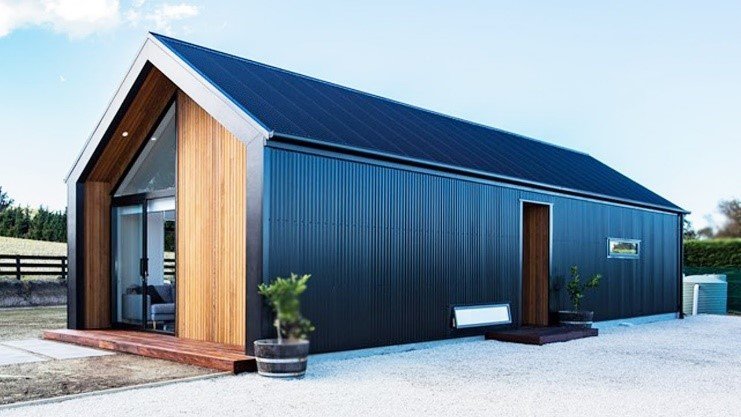
Every corner, every turn is potential for unused space and extra materials in my mind. The house on the left restricts interior wall placement due to exterior wall locations which, in the future would be more costly to alter. Whereas the home on the right is a long rectangle, the interior space is endlessly configurable to your needs. Keep it simple and maximize every last square foot of usable space.
Being in the renovation business we are constantly helping customers re-invent their living space. Let’s be clear though, some are easier to fix than others. If you design a space with the intention of altering it in the future those alterations will be much easier to achieve later down the road. When looking at the design it’s important to think about what fits your needs and what is going to fit your needs in 5 years, 10 years, or even 20 years. My co-worker Sophie has a great blog on the subject called What is a Flex Room? There are some great tips and examples listed there. Be sure to check it out.
Lastly, comfort is the most important aspect of any design. It all starts with a well-sealed envelope. This is achieved through several different systems working together. A thick wall of insulation, air/weather barriers, vapour barriers, and continuous insulations around the exterior of the entire home. These systems all work together to keep cold air out in the winter and hot air out in the summer.
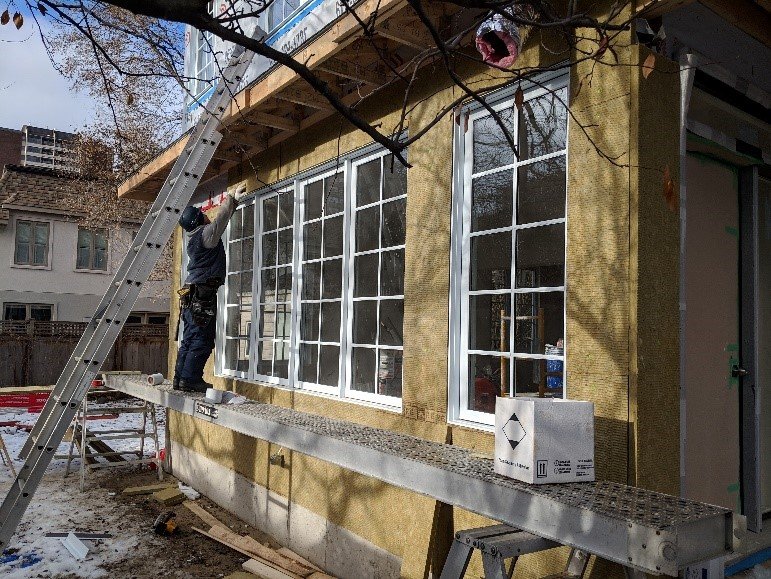
The picture above shows a layer of continuous insulation being installed on one of our builds. Not only does it keep the house warm it helps reduce noise pollution from entering the home as well. This is currently standard on all of our builds. Check out the Roosevelt Addition by clicking the link. Your home’s orientation can also greatly affect your comfort. I prefer to allow as much natural light into the house as possible. If you concentrate the majority of the windows facing south, it will maximize your daily dose of vitamin D. An open bright space not only makes you feel better but creates the allusion of a bigger space.

As you can see above, the end wall of windows makes the room bright open and airy. Finally, the systems you use to heat and cool your home help keep you comfortable throughout the year. Upgrading these systems in your home, not only allows you to improve your comfort, but they might also allow you to reduce your home’s environmental impact. One system that I love is a radiant heated floor. I find it gives an even consistent heat throughout the entire home and is warming to the touch. Radiant systems are often installed in concrete floors which I also personally love the look of.
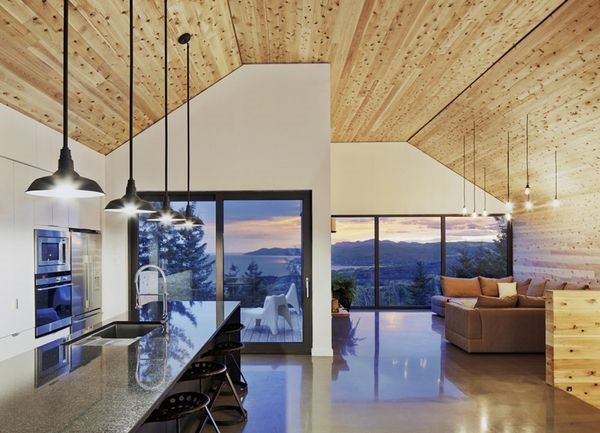
Notice the high gloss polish also reflecting light through the space in the picture above. All of these systems can work together to create comfort in your home, keeping you and your family safe and warm throughout year.
By no means am I an authority in design but these are simply some of the aspects I find interesting and that I am passionate about. Hopefully this has shed a light onto what I try to achieve for clients. Whether it is reducing a bulkhead that is blocking an essential view or installing a wall of windows facing a lake hopefully in the end it helps them Love Where They Live.
Darren Vander Meer
Production Manager


