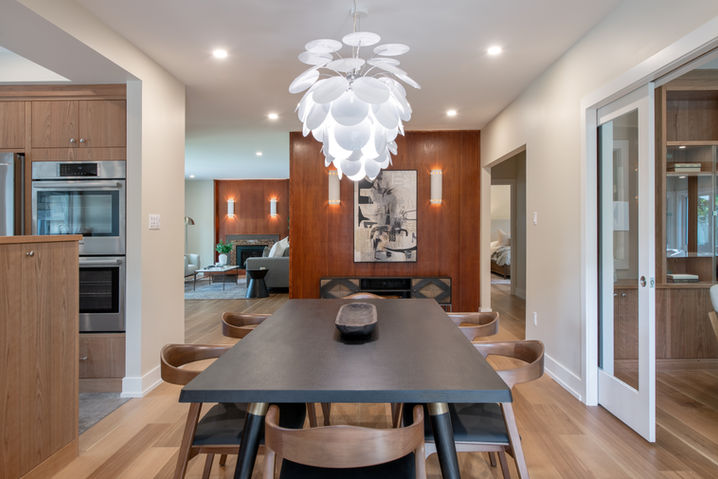
NO STONE UNTURNED
After moving into the home in the 80s, the homeowners had not invested much in upgrading their home, rather focusing on their careers and family. Now both retired and their family well established, it was time to invest in themselves and modernize their home into one that aligns with today’s goals as well as the future: a home that adapts with their life, a forever home.

BEFORE

ABOUT THE PROJECT
Our clients’ goals included creating a home that was functional, comfortable, and accessible while integrating the indoor/outdoor environments.
Overall, the existing layout functioned well, but each area in the home had specific design goals to allow them to stay living in the home for years to come. Reimagining the arrangements of interior walls and removing sunken rooms accomplished single-level living that was accessible, comfortable, functional and cohesive.
A more spacious and efficient kitchen and ensuite layout, wider interior doors, and expansive windows are just a few of the design elements that we incorporated to accomplish accessible living for aging in place. The expansive windows integrate the indoor with the outdoors while promoting natural light throughout.
While the existing home was very well built for its time, the insulation, windows, and mechanical systems were due for an upgrade to help create a more comfortable space throughout.
Our goal for this project is to accomplish Ottawa’s first net-zero-ready renovation. To do this, we had to take a holistic approach, renovating a home for today while creating one for the future. Insulation, windows, mechanical systems, and ventilation upgrades are for the most part simple to accomplish. The biggest challenge was creating an air-tight build with the existing envelope.
A net zero home is a home that can generate as much energy as it is going to consume, typically meaning little-to-no expenses for utilities. While this is fantastic, the true value is the comfort created in your home.
































