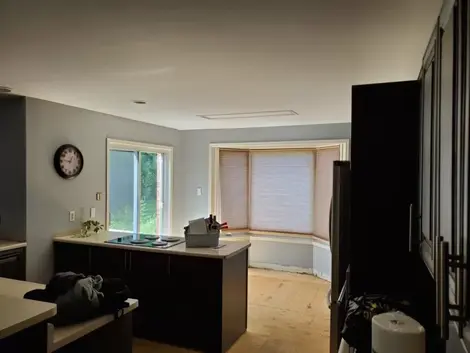
BATHTIME ELEGANCE
Bathtime elegance with comfort and beauty. Within the scope of a large renovation (that also included a kitchen) this elegant bathroom was the final step in making their home a place for a family to achieve their dream space.









BEFORE






ABOUT THE PROJECT
A bath with a beautiful view:
The primary bedroom in this 1990s-era two-storey home was very large, and it had a walk-in closet. We took advantage of the closet to use it as a walk-through to the ensuite bathroom. We also used the bathroom’s bay window, with views of the lovely landscape outside, to showcase a magnificent free-standing bathtub.
Updated ensuite with good access:
The homeowners are a couple with three young boys. They wanted an updated ensuite with a new tub, shower, finishes throughout, and better flow between bedroom and bathroom. We used a double door system so they can walk through the big walk-in closet or from the other side to get to the ensuite. A challenge was getting the drains installed from the second storey down to the basement without causing damage to the existing spaces below.
Bathtub in a space of light and softness:
The space is now open and airy with much more efficient flow. New finishes throughout create a feeling of softness, and the natural light flowing into the room surrounds and highlights the tub.


