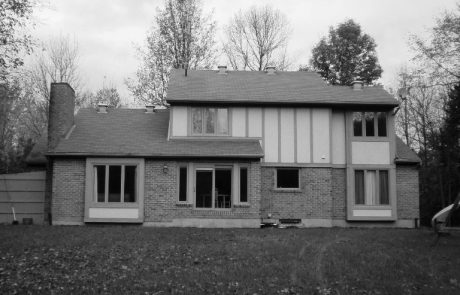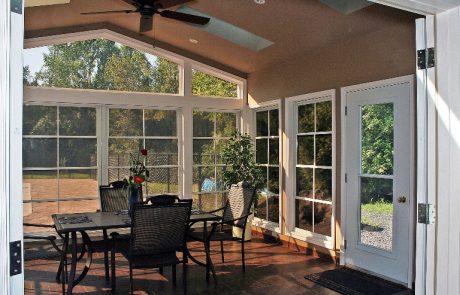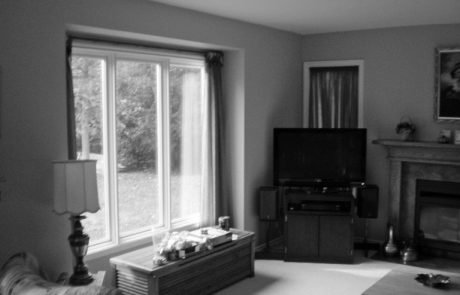The design intent was to create a 3 – season screened room addition (ready to be converted to a 4 – season living), optimizing rear yard views, pool access and create an afternoon shaded deck area.
AWARDS
2012 GOHBA Renovation/Addition ($100,000.00 – $199,999.00) Finalist
The sun room addition features Weather Wall windows, which can be opened from the top or the bottom taking advantage of sight lines and breeze. In the event of inclement weather, the Weather Wall system was chosen for its ability to quickly close the room and to avoid the need to manually install screen protection for the winter. Angled windows that match the slope ceiling were custom made to Weather Wall system specifications and were designed to add more visual space and feel to the room. The sun room was also designed to ensure direct views to the pool from the home’s interior living areas.
Tiled floor (with Schluter Ditra underlayment) provide for a relatively maintenance free surface. A ceiling fan was used to facilitate air movement. Skylights were used for additional natural light. The side entry door (with sliding windows) allows for access to a BBQ area while double glass doors (also with sliding windows) open onto the deck area. (The sliding glass windows for the doors were designed for cross ventilation without the need for keeping doors open).
The addition was insulated mainly to reduce heat gain, but to allow conversion to a 4 – season space. Acrylic stucco was chosen as the exterior finish for clean lines, colour co-ordination with existing finishes and with the long term goal of replacing the existing Tudor siding with acrylic stucco. Composite decking was chosen for long term durability and maintenance free qualities.











