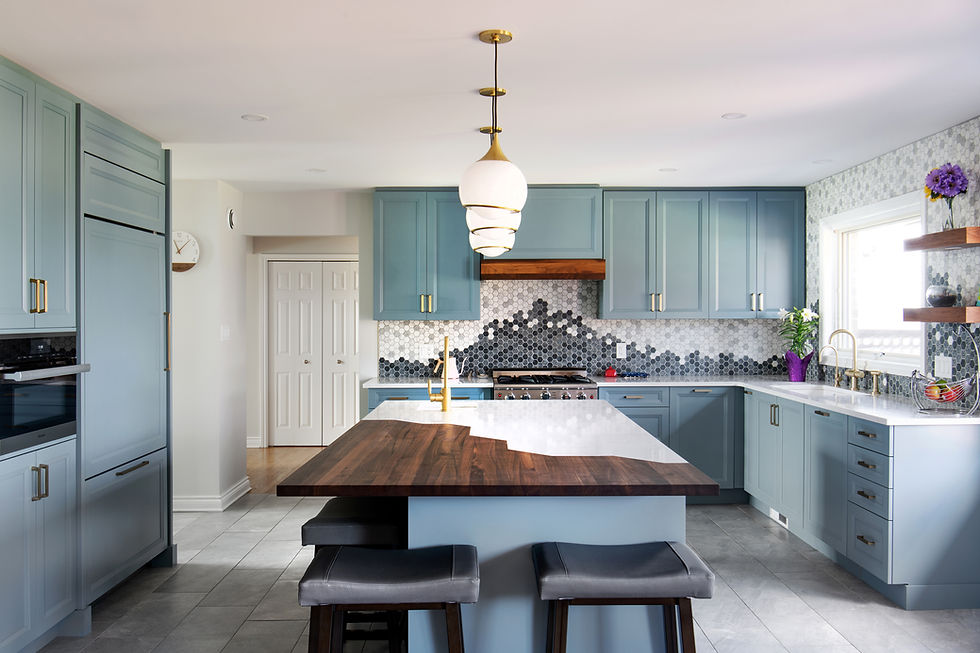
DARE TO BE BOLD
The homeowners were originally looking for a more functional kitchen with better storage, more work surface, small appliance storage and an island with seating enough for the family to eat together. It was also important for the clients to have a more functional flow from the kitchen to the dining when entertaining guests.
Once into the project, the client realized that the basement completion was a need rather than a want, and a plan was created to complete this for them.


















BEFORE





ABOUT THE PROJECT
We created a home office, small bathroom with tub/shower combo, laundry room, craftroom and rec room in the basement from a mostly blank space. We rebuilt the stairs and finished them with luxury vinyl plank and wood and wrought iron railings. We turned the under-the-stairs space into a built-in reading nook, creating an inspiring and relaxing space for bedtime stories, reading or hanging out and dreaming of the next adventure.
The once congested “mudroom” space at the top of the stairs became organized and structured with built in cabinetry, broom closet and a “drop” zone when entering from the garage.
We gave the main bathroom a facelift with a uniquely tiled walk-in shower with gold nook and fixtures.
A breakthrough (kitchen/dining room) created an inviting archway under the built-in bookshelf cabinetry, providing clear definition of the separation of the two spaces. A shuffle of cabinetry, appliances, the addition of a large island and open shelves created an improved flow and functionality for the kitchen. A larger window at the sink allowed more natural light into the space.
The coffered ceiling in the dining room was built upon an already-vaulted ceiling. It created a timeless showpiece and adds sophisticated character to an already unique project.
This is what our homeowners had to say:
“When we decided to renovate, we looked to Lagois because of their all-in-one process. We knew we wanted extensive design help, so it was important to have in-house designers supporting us. Lagois definitely delivered on that front — so well that we added finishing the basement to our project thanks to an excellent proposed floor plan! We also ended up with a unique kitchen we’d never have dreamt up ourselves. We love it all! We were also really pleased with the careful oversight provided during the build phase. The site supervisor always ensured that work was done to the highest quality, spotting things we wouldn’t have noticed. Add to that the five-year warranty and we knew we could be confident about the final result.”
Gail & Andrew
