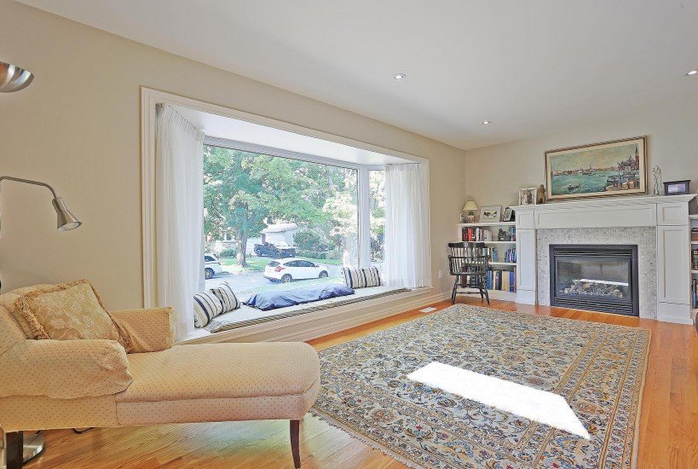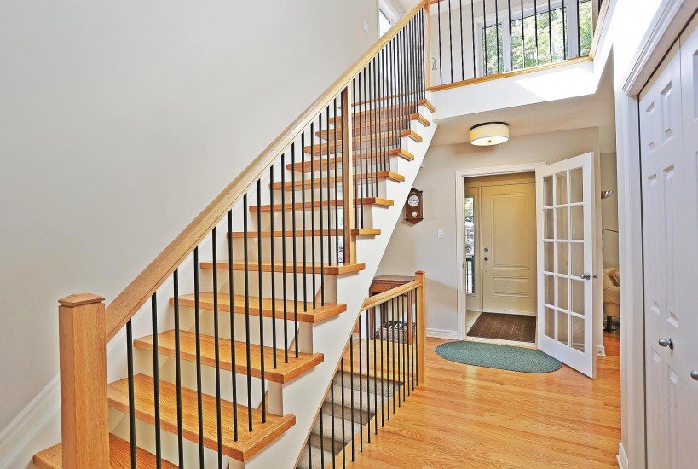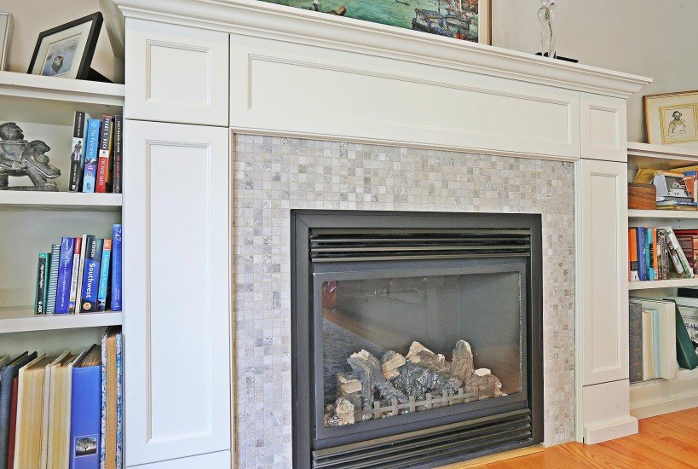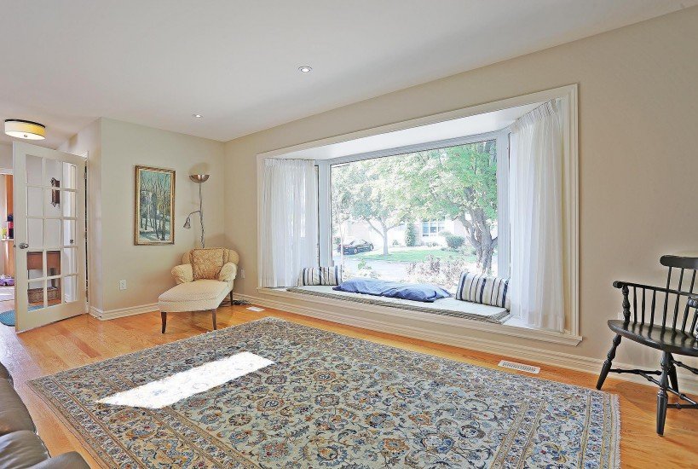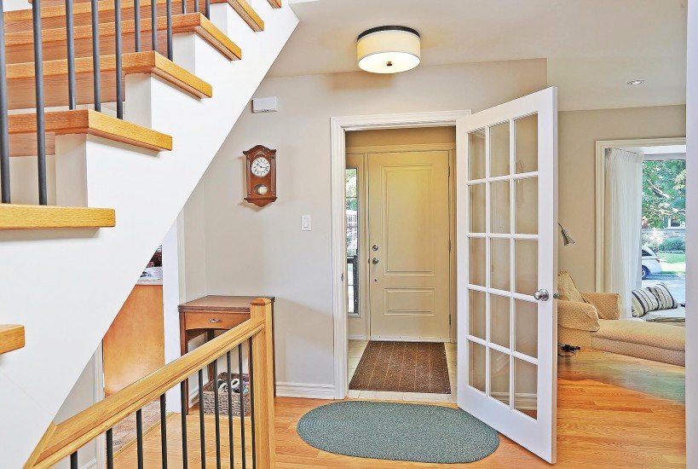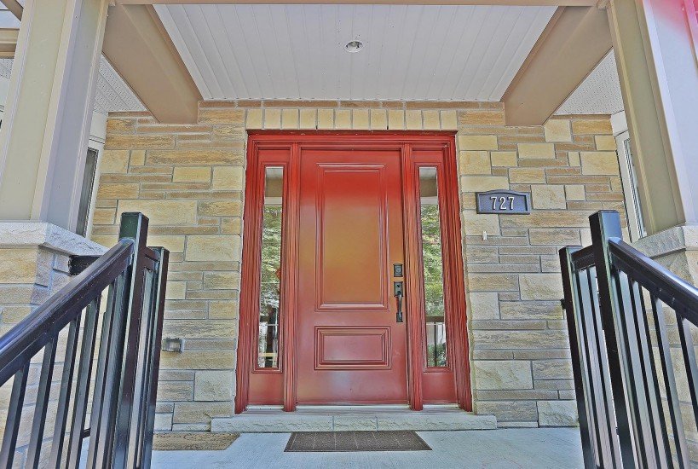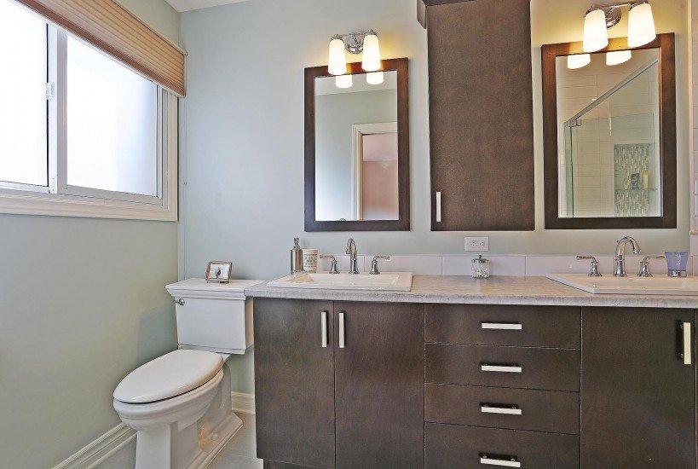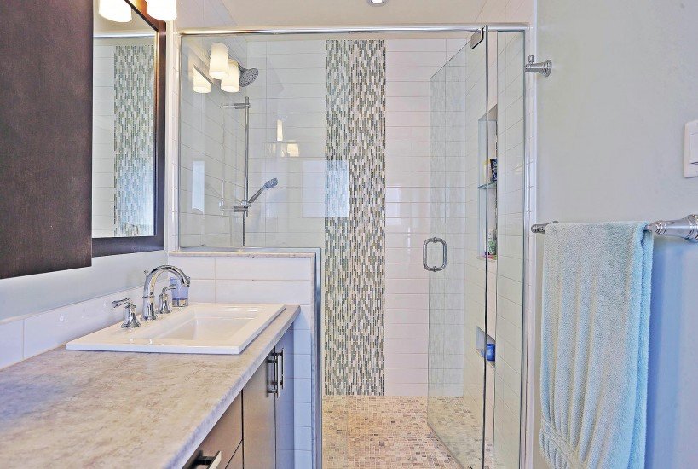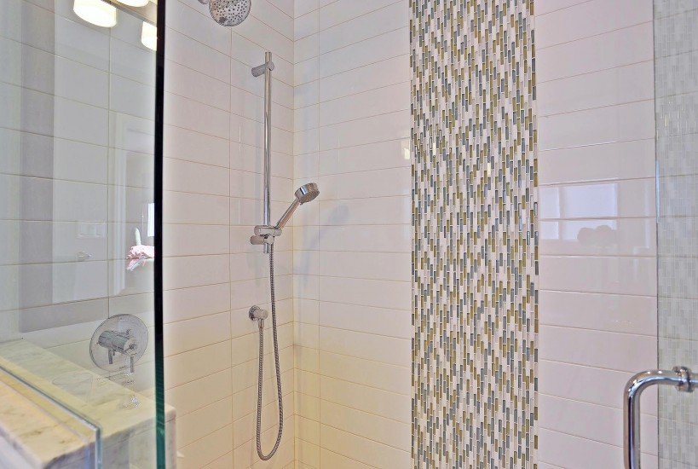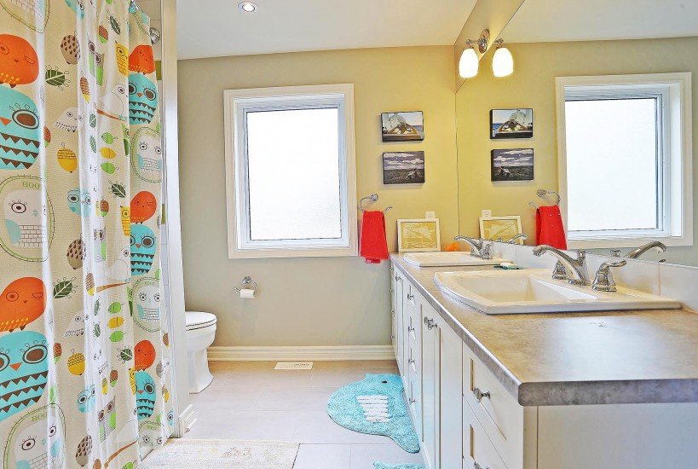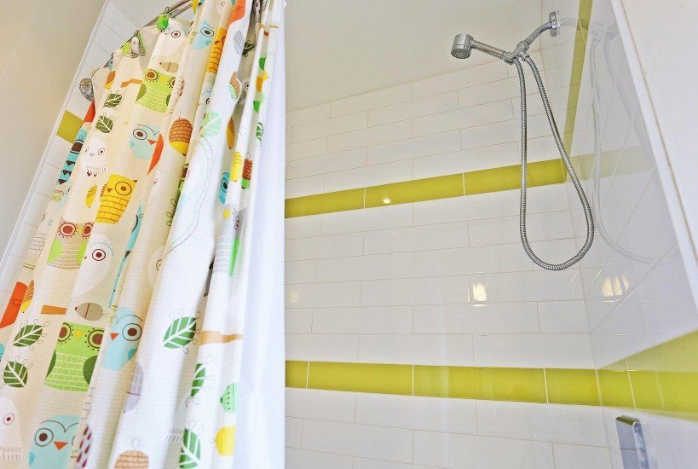With two young children and another on the way, our clients decided it was time to expand their existing bungalow to accommodate their growing family’s needs. At the top of their list was more bedroom space for the children and a bedroom retreat for themselves.
Our design for this Carlingwood bungalow reno included removing the roof on ¾ of the existing home and adding a second storey. The main floor was completely gutted to make way for a master suite and improve the integration of living areas and indoor/outdoor spaces. The second-floor houses the kid’s bedrooms, a beautiful bathroom, and a large open sitting area at the top of the open stairs where west-exposing windows invite an abundance of natural light that flows down the stairwell into the lower level.
Many energy-efficient upgrades were made including upgraded insulation, a new HVAC system, a smart thermostat, water-saver showerheads, and low-flow toilets. The entire exterior was upgraded with cement fibre siding and a new front portico provides a warm welcome for the family and their guests.
We’d like to recognize our trade partner who worked on this bungalow reno:
Catherine Leibe worked hand in hand with Lagois on interior design elements and colour coordination. E-mail: cleibe@sympatico.ca




