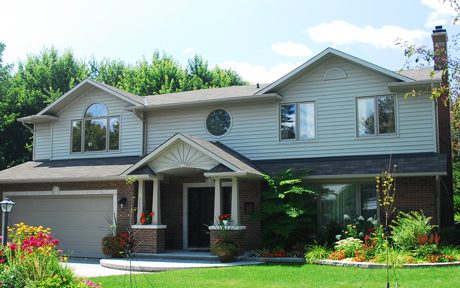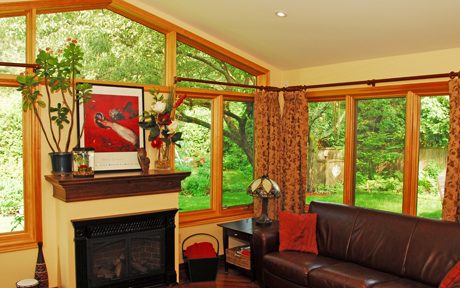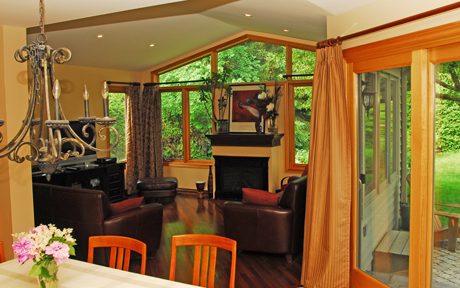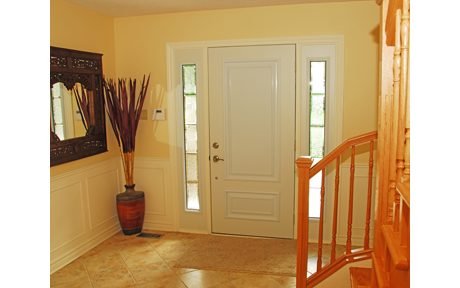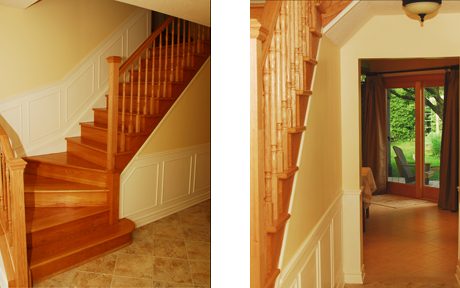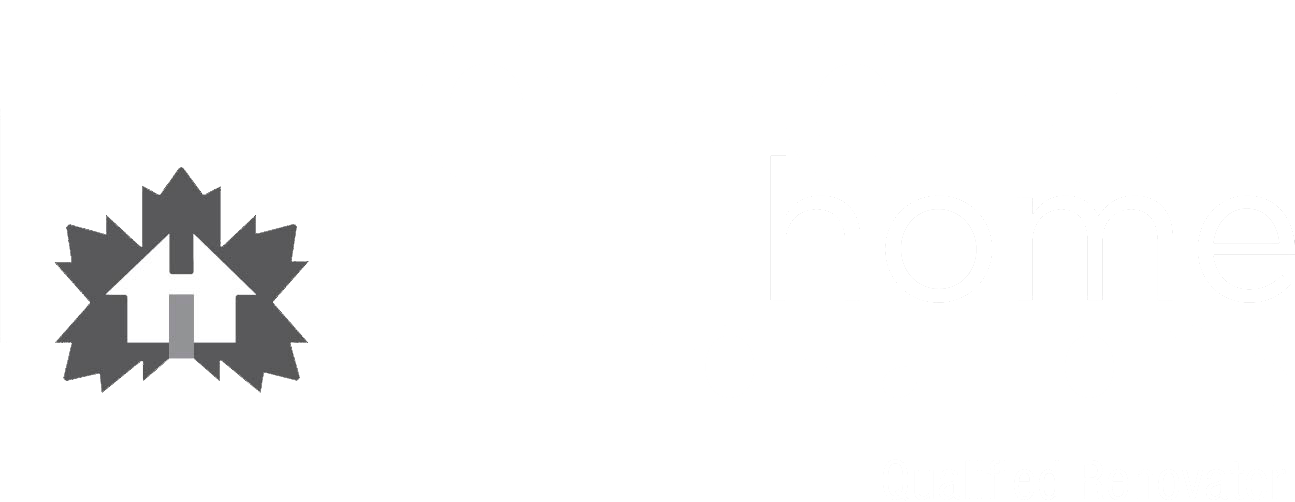The design criteria for this magnificent project included: a larger garage, mudroom entry, walk-in pantry, eating area, family room, larger front foyer, front portico, master suite and upper-floor laundry.
The quaint covered front portico addition naturally invites visitors to this magnificent home. The overall design increases functionality, takes advantage of exterior views, integrates indoor and outdoor living and has exceeded customer expectations.
AWARDS
GOHBA Design Award Finalist
The family room features ample glazing with an angular transom window overlooking the park beyond. The patio door (wall) is positioned on an angle to allow for convenient exterior access and to visually integrate the family room/dining area to the outdoors.
The second-storey addition boasts a large master suite complete with his & hers walk-in closets and a spectacular 4 piece ensuite. A second-storey laundry room compliments the overall functionality of the second floor.


