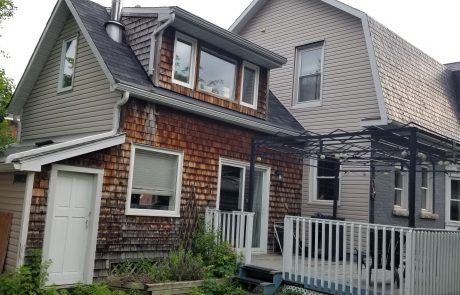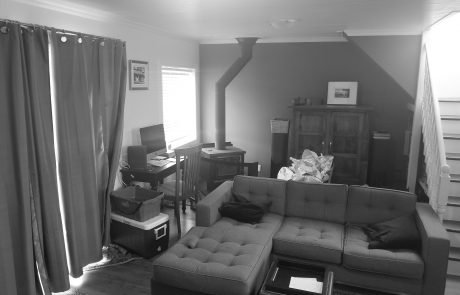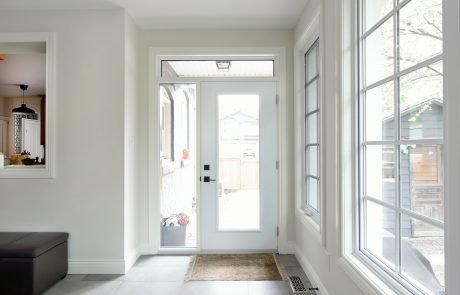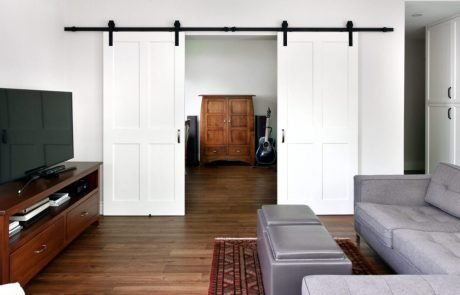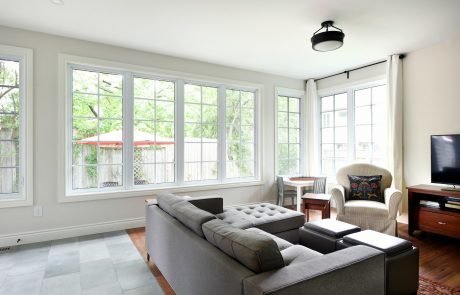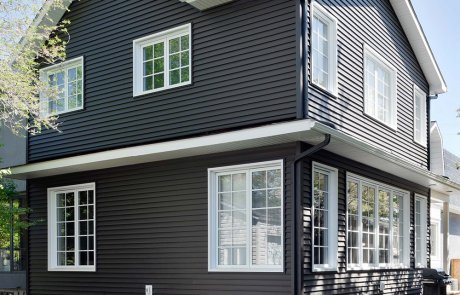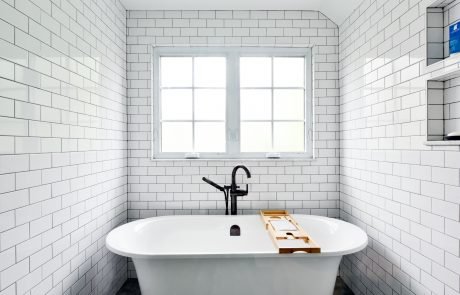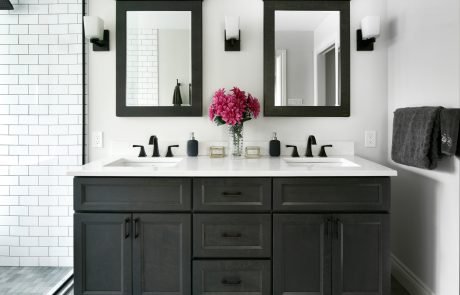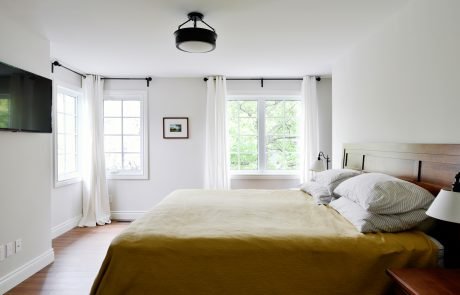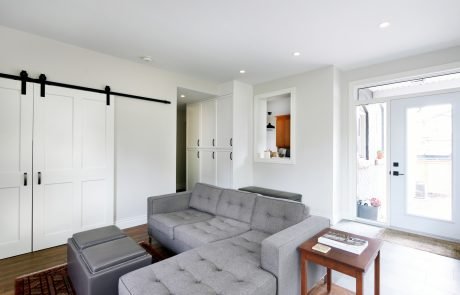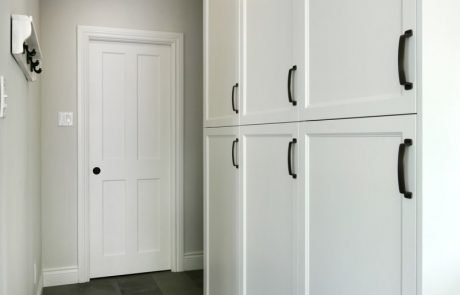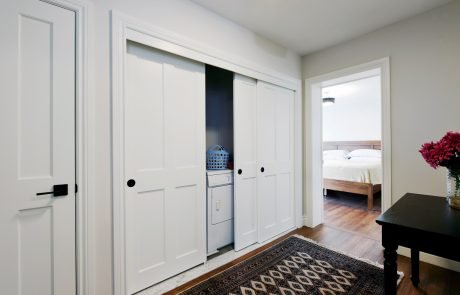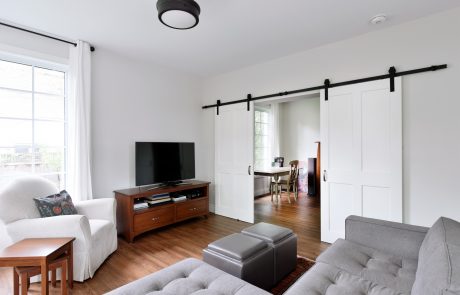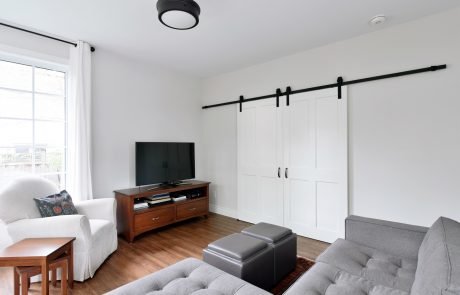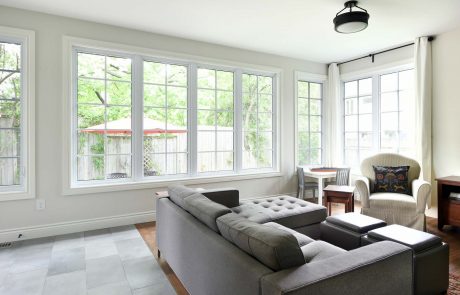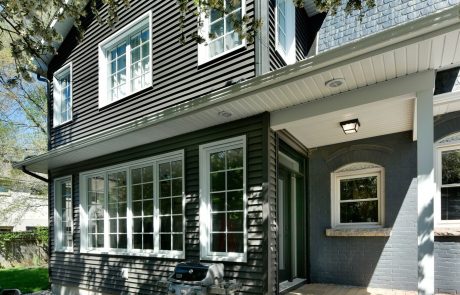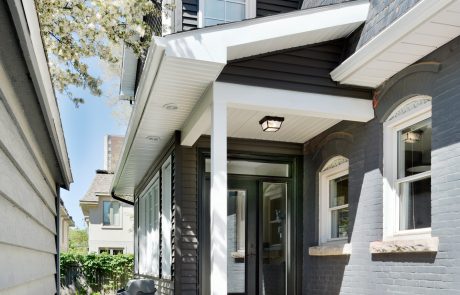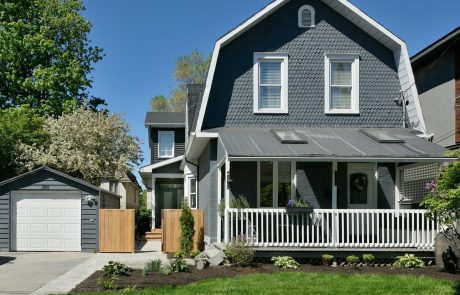This rear 1-1/2 storey dilapidated addition and deck needed to be replaced. It was demolished to make way for a new larger full 2 storey addition, creating a master retreat and a main floor family room, flex room and a much-needed mudroom.
AWARDS
CHBA Finalist 2020 Bathroom, OHBA Finalist 2019 Bathroom, GOHBA Finalist 2019 Renovation
The main floor addition consisted of a mudroom entrance, a bathroom (with dog/human shower), a family room, and a flex room that could later be converted to a bedroom if main floor living became a necessity. Double barn doors were chosen to enclose the flex room if needed but overall maintain an open feel.
The main floor flows from an enlarged opening from the main house and is raised to the same floor height (existing was down one step). A window in the kitchen now overlooks the new Family room, which was left as an opening.
The second floor adds a large master retreat with double access walk-in-closet with black pipe rod system and large spa ensuite with curbless shower, freestanding tub, double vanity, and toilet room. An upper floor laundry was created. Natural light was vital to clients so large windows were added. Frosted glass was used on the windows in master ensuite as well as the walk-in-closet for privacy.
The interior finishing is in keeping with the era of the home; wood vanity in a dark stain, Venetian bronze plumbing fixtures, curbless shower, free-standing tub, white subway tiles with darker grout, Carrera shower sills, warm hardwood floors, and light/airy paint colours.
The additional exterior colours were chosen to complement the existing brick with white windows/soffit/fascia to match existing. The design is in keeping with the neighbourhood, Architectural characteristics. The roofline was designed to stay below the peak of the existing mansard roof. Large windows with grilles overlook the backyard for a garden room feel. There were many innovative features included, such as a new 98% efficient furnace with HRV, R30 wall & R60 attic insulation, low VOC finishes and LED lighting.
Before
After
“We are so happy that we chose to work with Lagois. We are loving our new addition, which nearly doubled the square footage of our century home in Westboro, adding more functional space for the family as well as a tranquil master retreat.
The design process was a positive experience. Starting out, we knew that our old addition had to go, but we had only general ideas about what to put in its place. Chris and Jeff helped us refine our needs and priorities in keeping with our budget.
The resulting design effectively integrated the new with the old, both inside and outside, maintaining our home’s historic character. Given the age of the house, we were nervous to begin demolition and construction, so we really appreciated how Lagois works with tradespersons to identify precise costs before entering construction contracts.
We enjoyed working with Sophie to select all of the finishings and love the end result.
We could not have had a better site supervisor than Darren. He paid close attention to construction details, communicated with us regularly, and did what he could to minimize disruptions to our lives. Darren clearly set a high standard with the tradespersons concerning cleanliness and respect for our property. He also maintained good relations with our neighbours. Living in a house during construction is not for everyone, but he helped us make it work.
We also appreciated how Lagois made it possible for us to collaborate easily, despite our hectic schedules, by transacting things by email or meetings at our home after hours.
We were happy that the project came very close to our original budget and completion date. The quality of the work is evident. Once we are ready to renovate more parts of our old house, Lagois will be our first call.”
– Christina and Matthew


