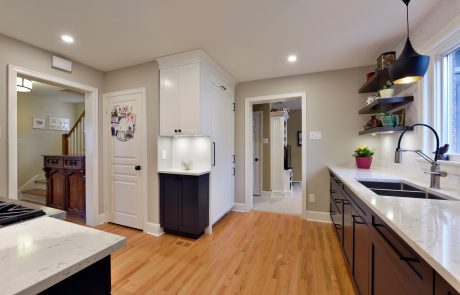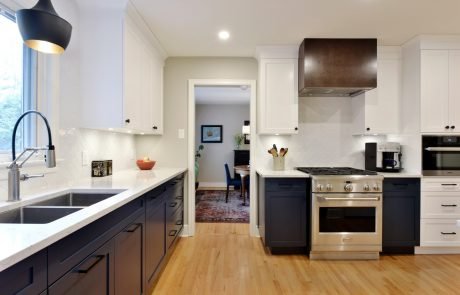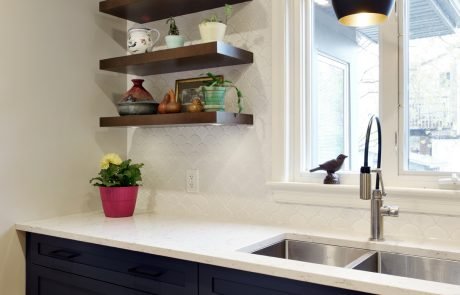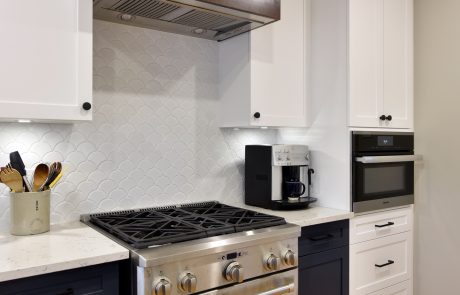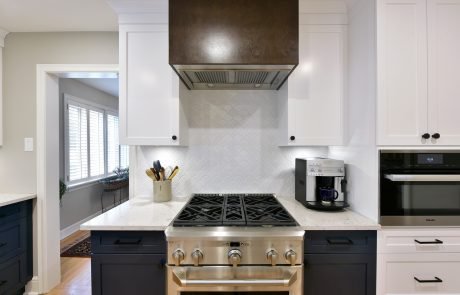This couple wanted to have a prep area large enough be able to work together in the kitchen side-by-side. With no want for expansion, the kitchen was renovated within the existing space keeping the existing window and door openings.
The current kitchen had un-used space intended to be an eating nook which the couple did not use. A peninsula broke the flow through the space.
This new layout is open, easy to navigate and allows for multiple users.
We relocated the range to an interior wall, out of the main flow of traffic. Added a pantry with a speed oven next to the range.
Centered the sink with the window and created deeper 28″ counters at prep/sink areas, therefore creating the larger unhindered prep area. A custom range hood box, finished in walnut, with custom stainless bottom was designed to eliminate unwanted bulkheads. Extra cabinetry was added around the drop zone and the built-in fridge.
The lower cabinets are a dark navy with white uppers and walnut accents in the open shelving and the range hood. To keep it light and airy, white fan tile backsplash was used and carried to the ceiling around the window and shelving. The white fan tile was carried over to behind the new gas range. The trim around door openings and window kept matching the rest of the existing home. Counters were finished with an easy to care for Quartz countertop.


