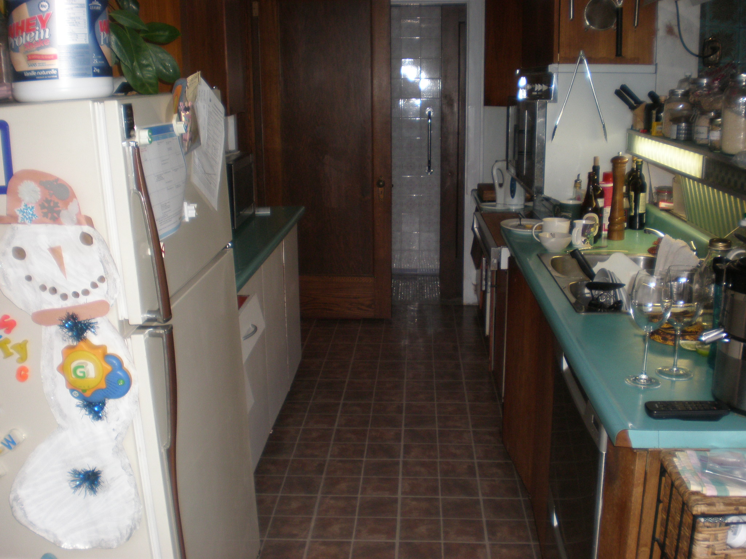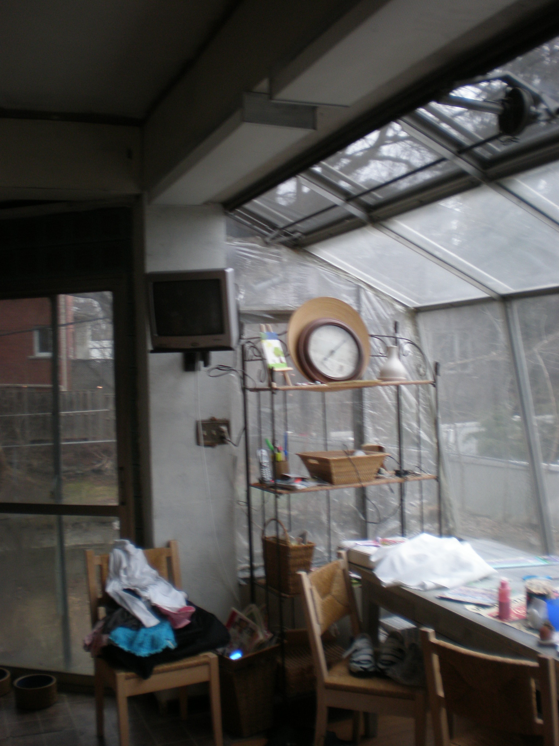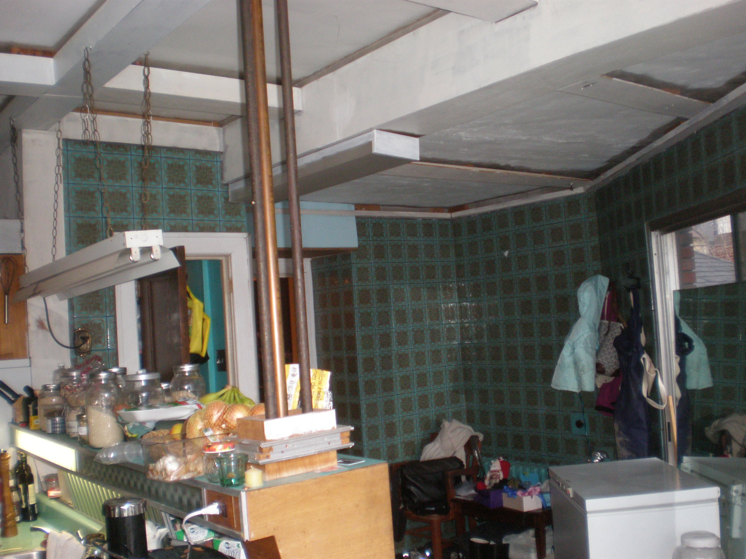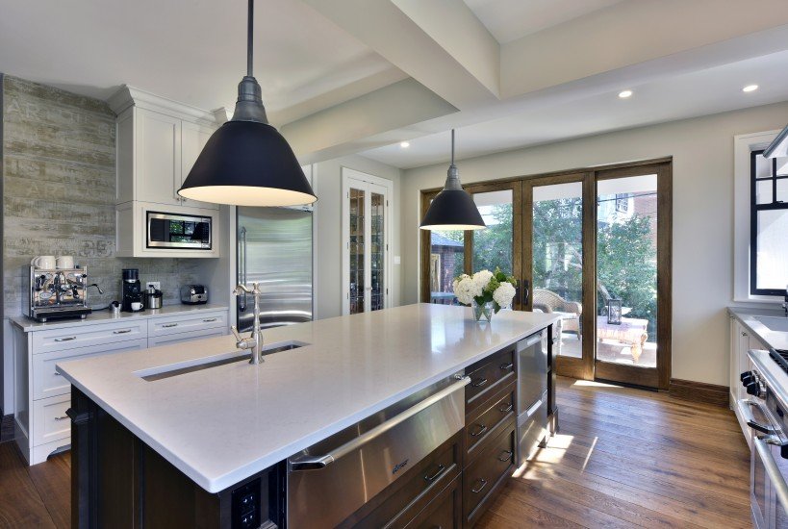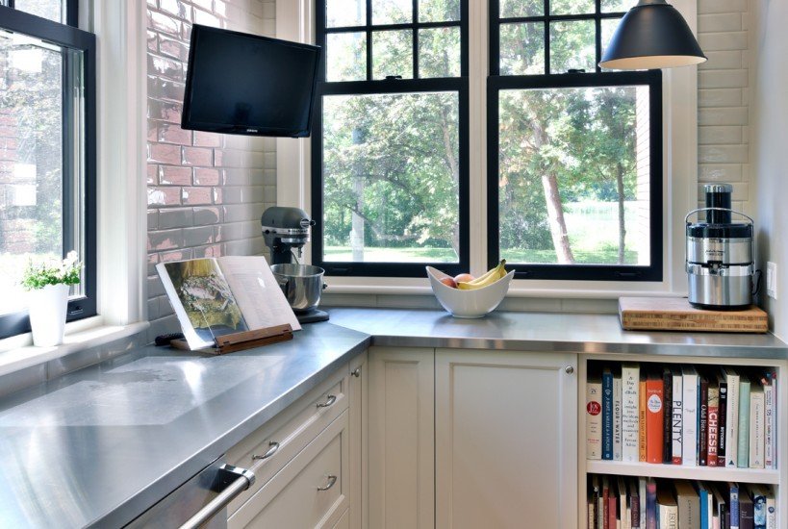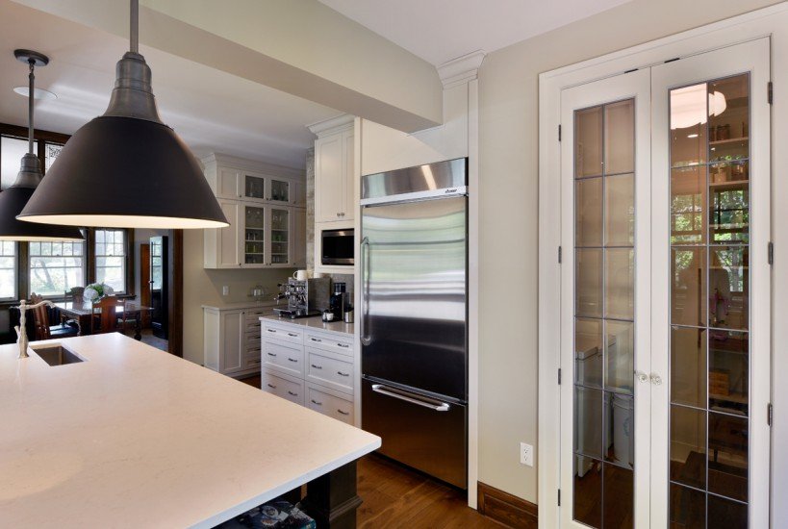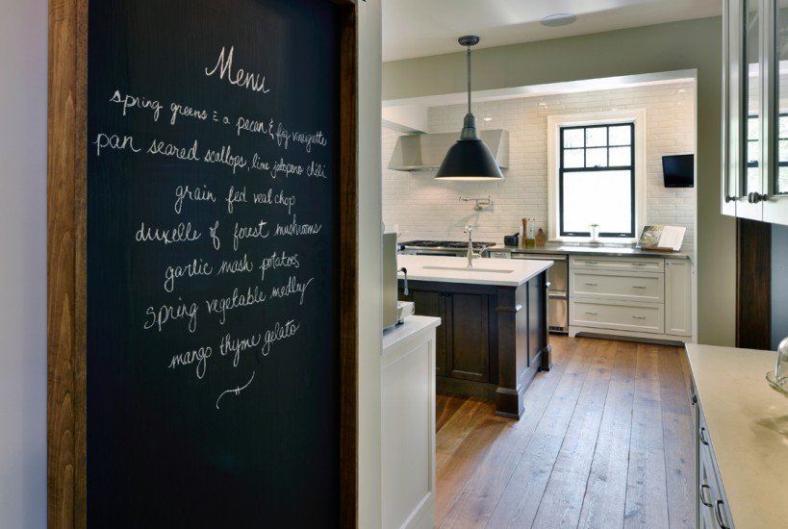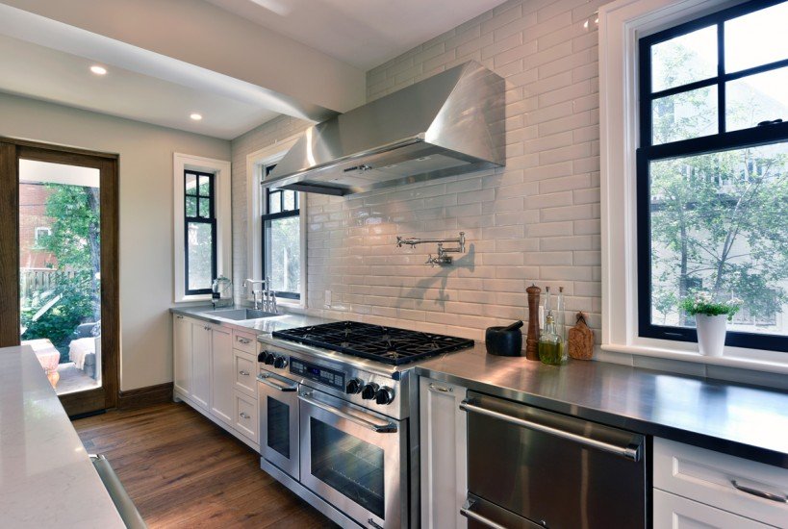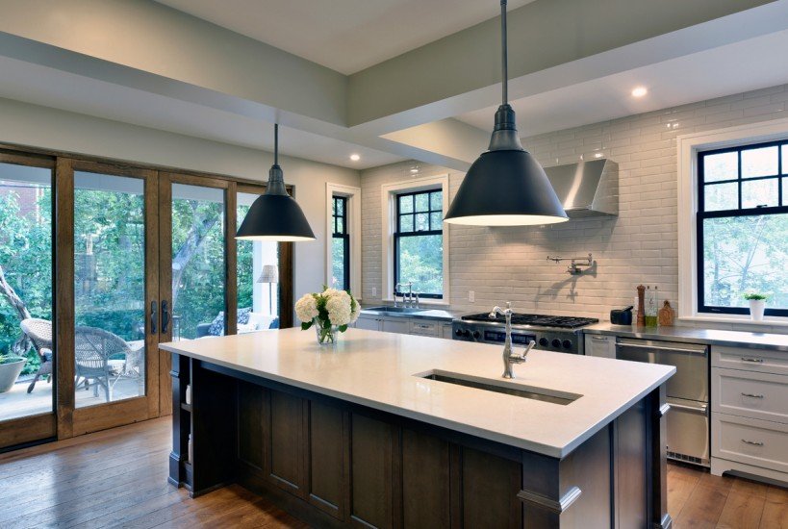The key to a great design is being able to overcome challenges and budget constraints creatively while still meeting the client’s requests. We did just that in this chef-ready kitchen with a modern French farmhouse vibe. To transform the kitchen in this 1900’s era home into a space suitable for a trained chef to use as his cooking classroom, our design included a small addition and reconfiguring and maximizing existing space.
AWARDS
2016 Canadian Home Builders Association’s National Awards for Housing Excellence – Kitchen Renovation – $65,000 and Over
2015 OHBA Finalist – Most Outstanding Kitchen Renovation
2015 GOHBA Finalist – Custom Kitchen 241 sq. ft. Traditional, $75,000 and more
The existing kitchen was dark, cramped, sensitive to extreme temperatures, and stood out aesthetically from the rest of the home. To be honest, its design seemed like an afterthought. One of the most obvious flaws was the powder room in the kitchen. We had a few obstacles in creating a light and airy kitchen with plenty of storage, most notably the house being in a floodplain and under RVCA jurisdiction. Plus the homeowners purchased their appliances before the design started!
To maximize natural light and airflow, since air conditioning was not an option, our addition replaced the inefficient solarium with usable space and several windows. Three walls are purposely without wall cabinets to allow maximum natural light. To improve indoor/outdoor integration we added expansive 8’ patio doors with a custom stain to match existing trim and floors with a scrubbed finish. To accommodate the home’s existing boiler heating system, in-floor hydronic heating with “quick track” was chosen. Ensuring level floors between the old and new flooring was difficult but feasible with careful installation. Structural beams presented a challenge to our plan to raise the ceiling. As a solution, we featured the beams as an architectural element enhancing visual interest.
The new space is divided into zones: prep area, cooking & baking, breakfast area and clean up zone. Each has conveniences such as a pullout garbage bin or pullout spice & condiment racks. The massive island holds the dishwasher, warming drawer and second sink, and accommodates seating for four. This zone design allows more than one cook in the kitchen and will serve as a functional teaching environment.
In keeping with the age of the house, traditional details such as column legs, a china “hutch” area, large top moulding matched with existing, and scalloped kicks were added to the design. Stained glass from a local antique shop creates a focal point at the widened dining room entry. Oversized, lighting at the island and menu board has a vintage feel.
The wall cabinetry has a custom paint finish and has a complimentary glaze on the island. This combination provided warmth without darkening the room. The quartz countertop added a contrasting sparkle and shine for extra interest. The backsplash design features a pillow-cut tile in an offset pattern to reflect light.
The new modern kitchen has completely transformed this home by improving the functionality of the first floor, connecting the indoor and outdoor spaces, and allowing for light and airflow that previously did not exist. The homeowners couldn’t be more pleased with the results.
We’d like to recognize our trade partners who worked on this whole house remodel:
Laurysen Kitchens who assisted with kitchen layout and selections.
Catherine Leibe worked hand in hand with Lagois on the kitchen and finishes selection. E-mail: cleibe@sympatico.ca




